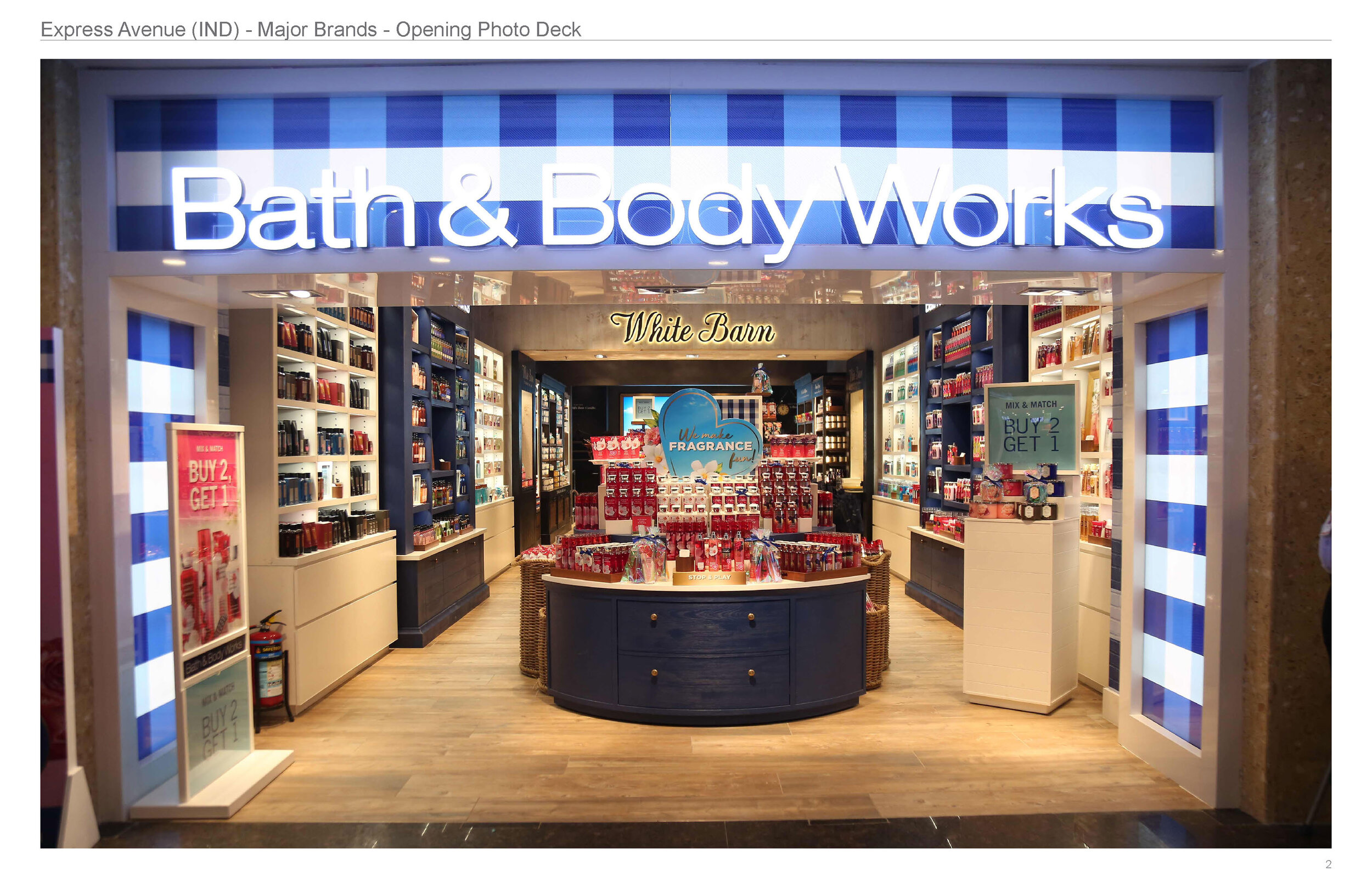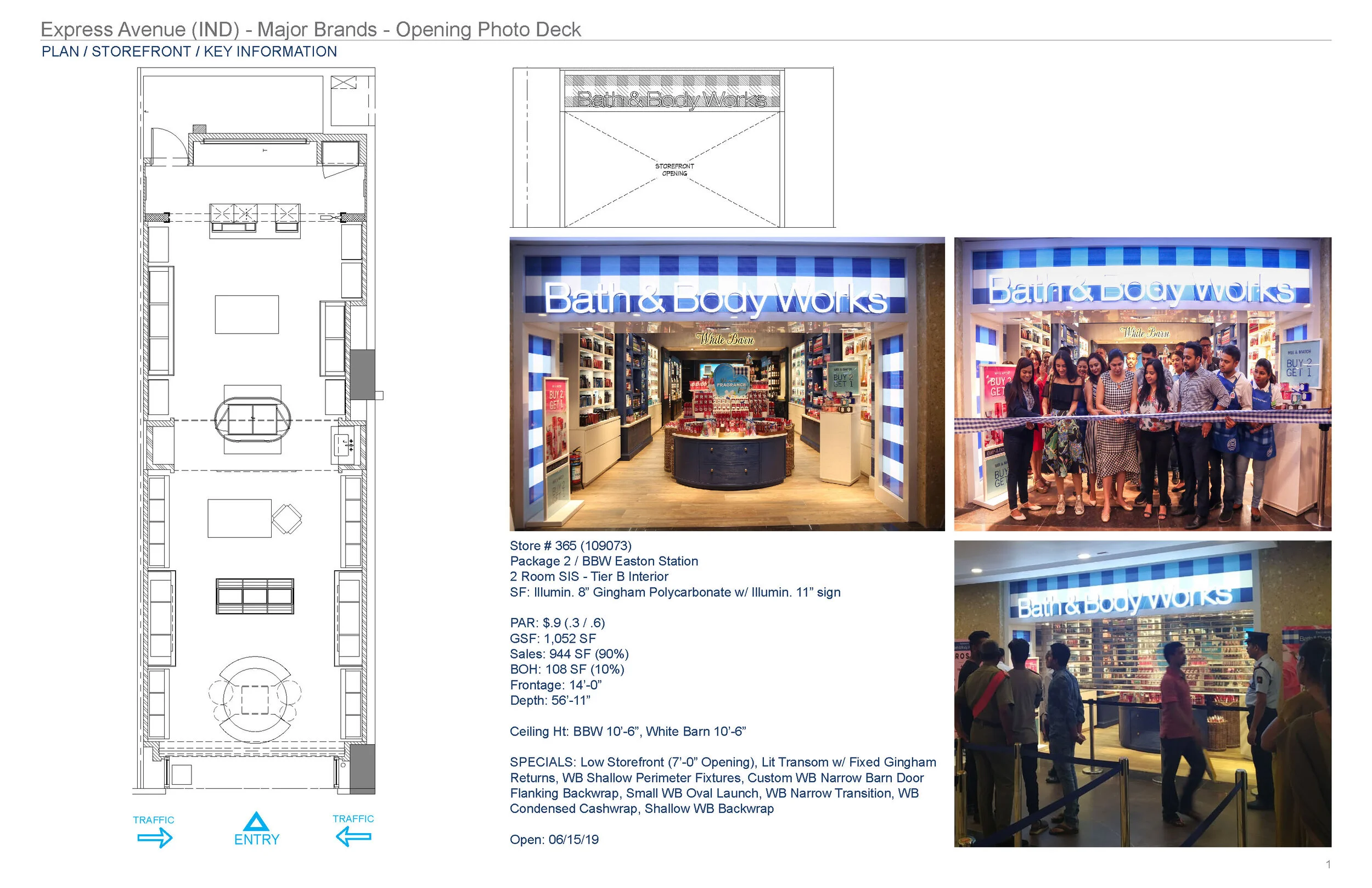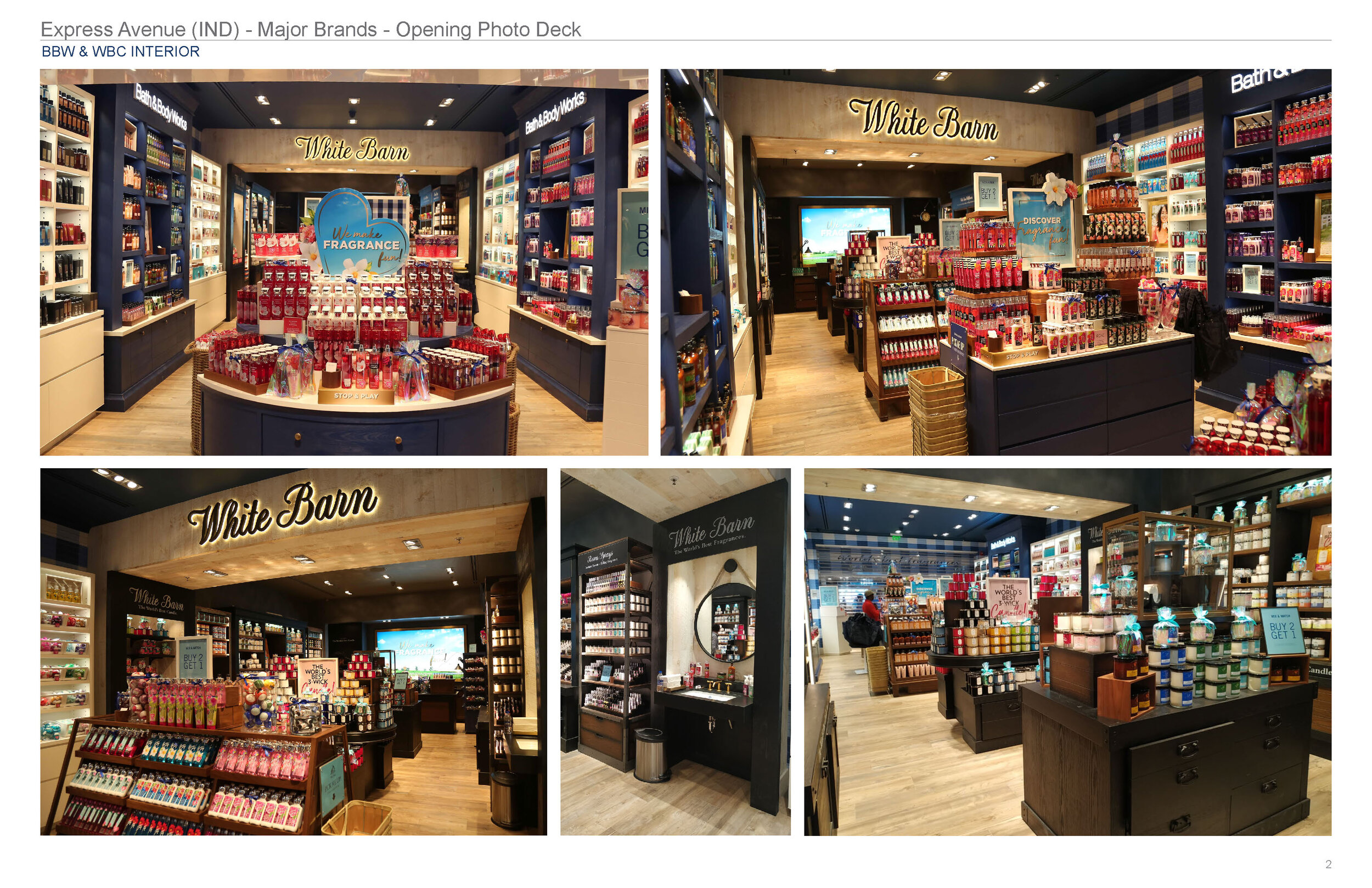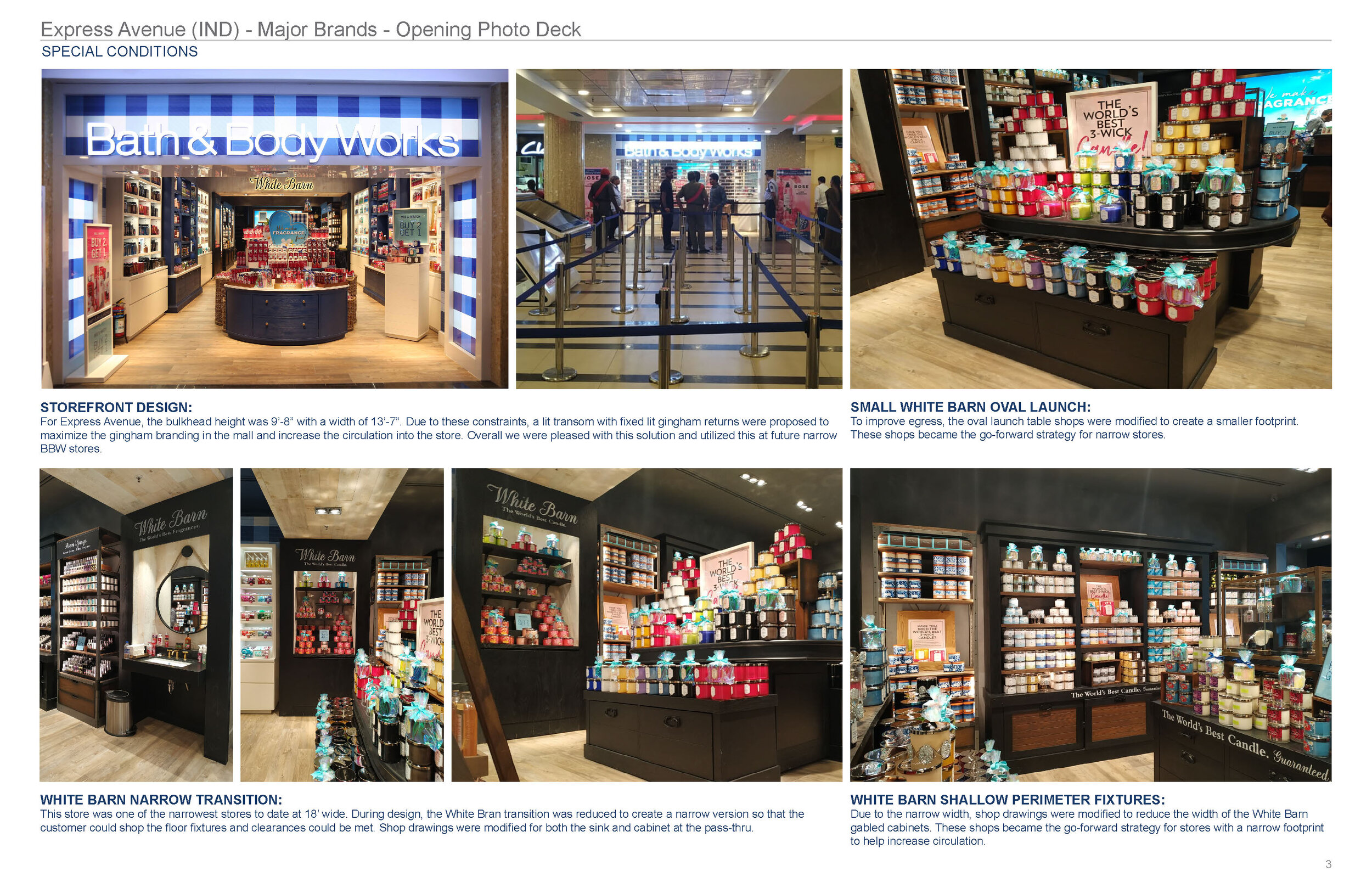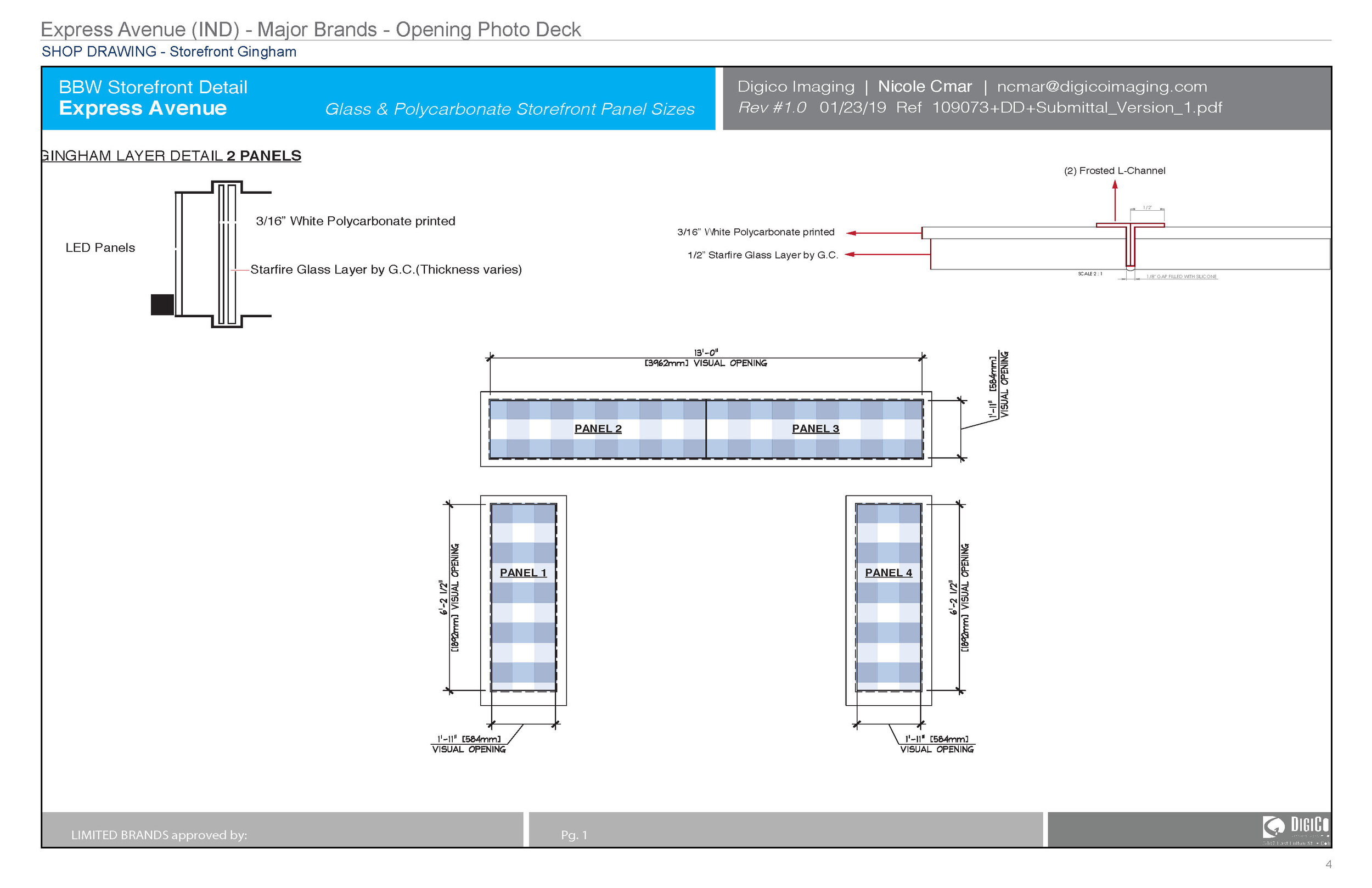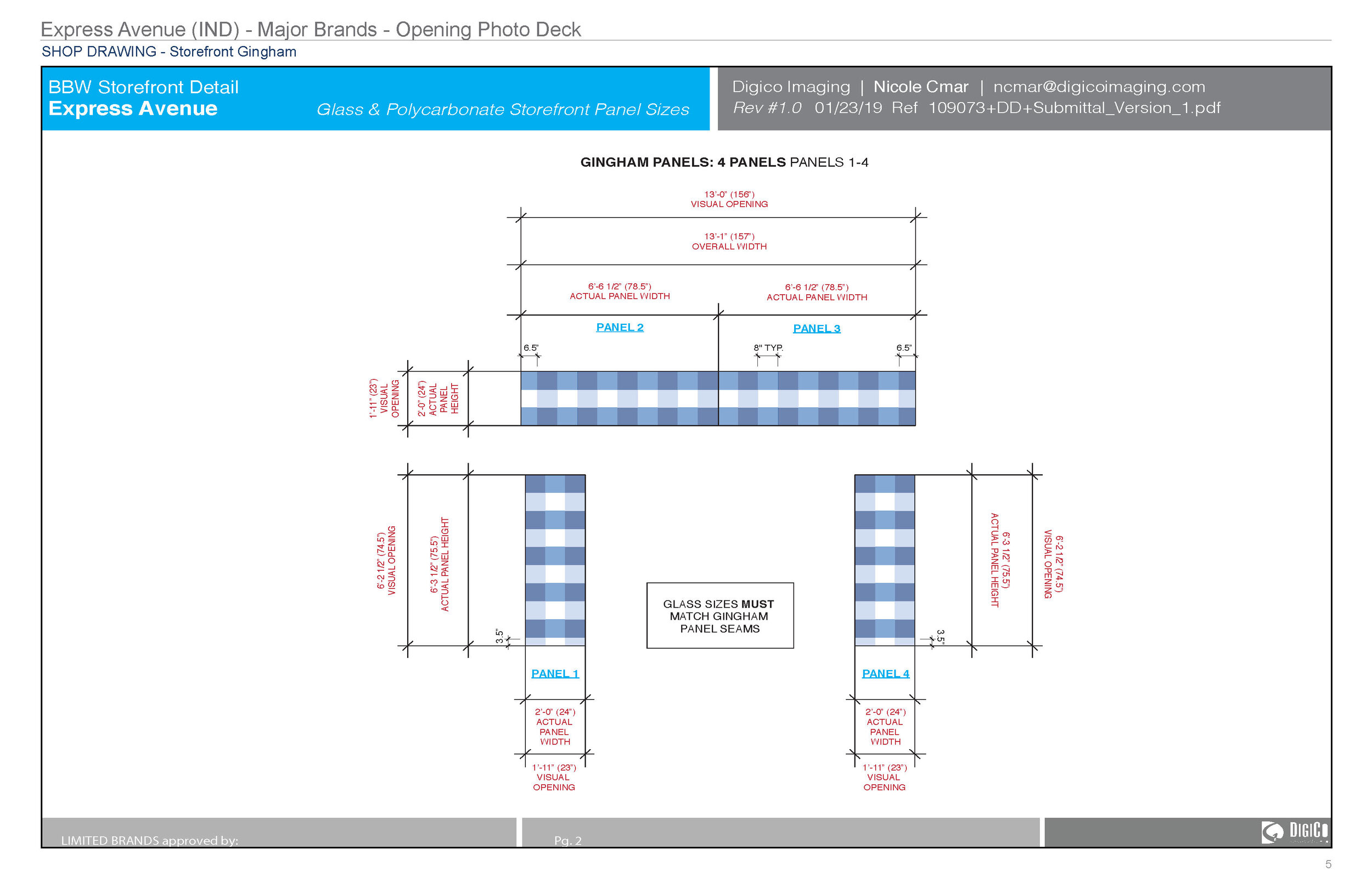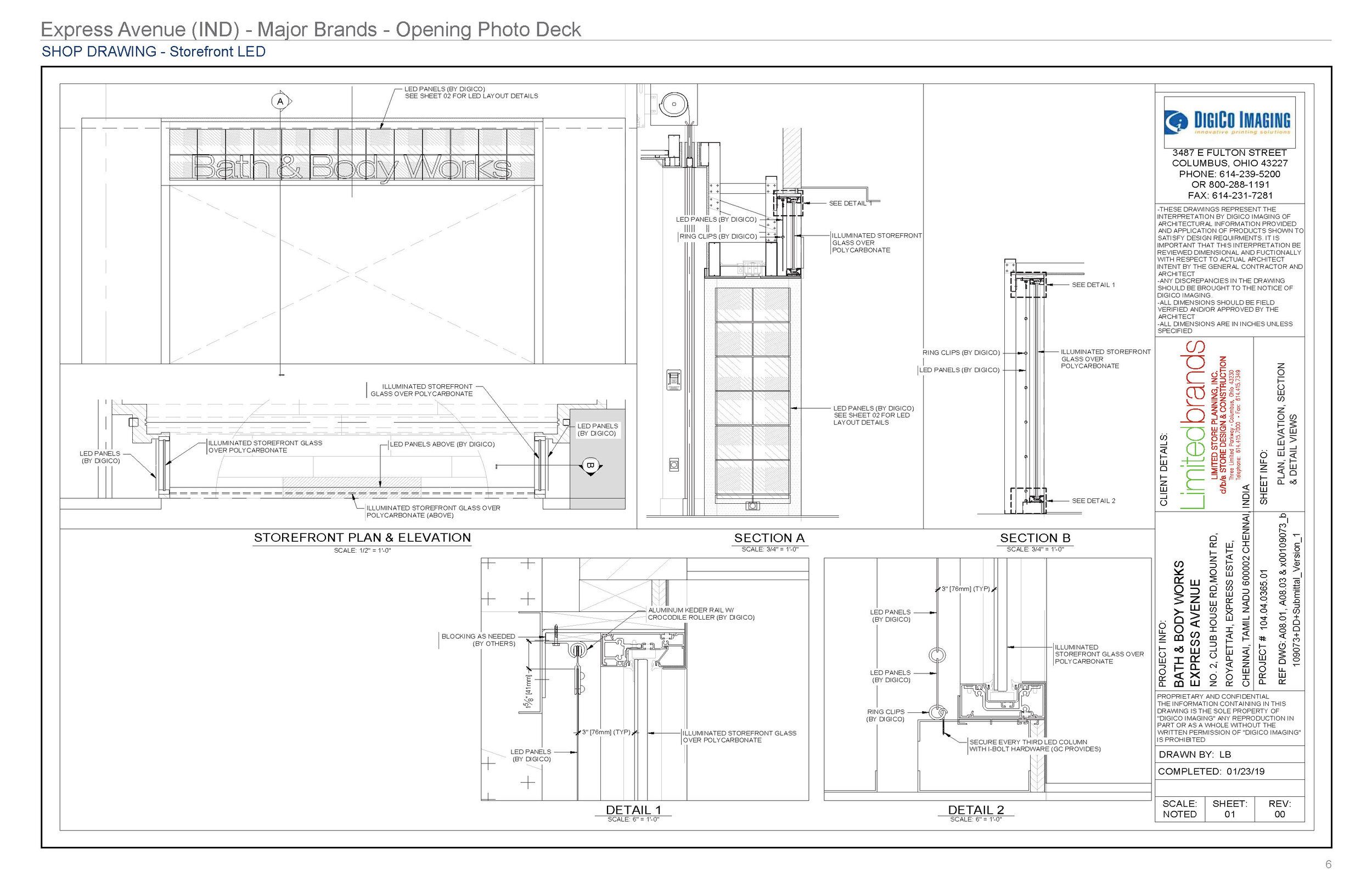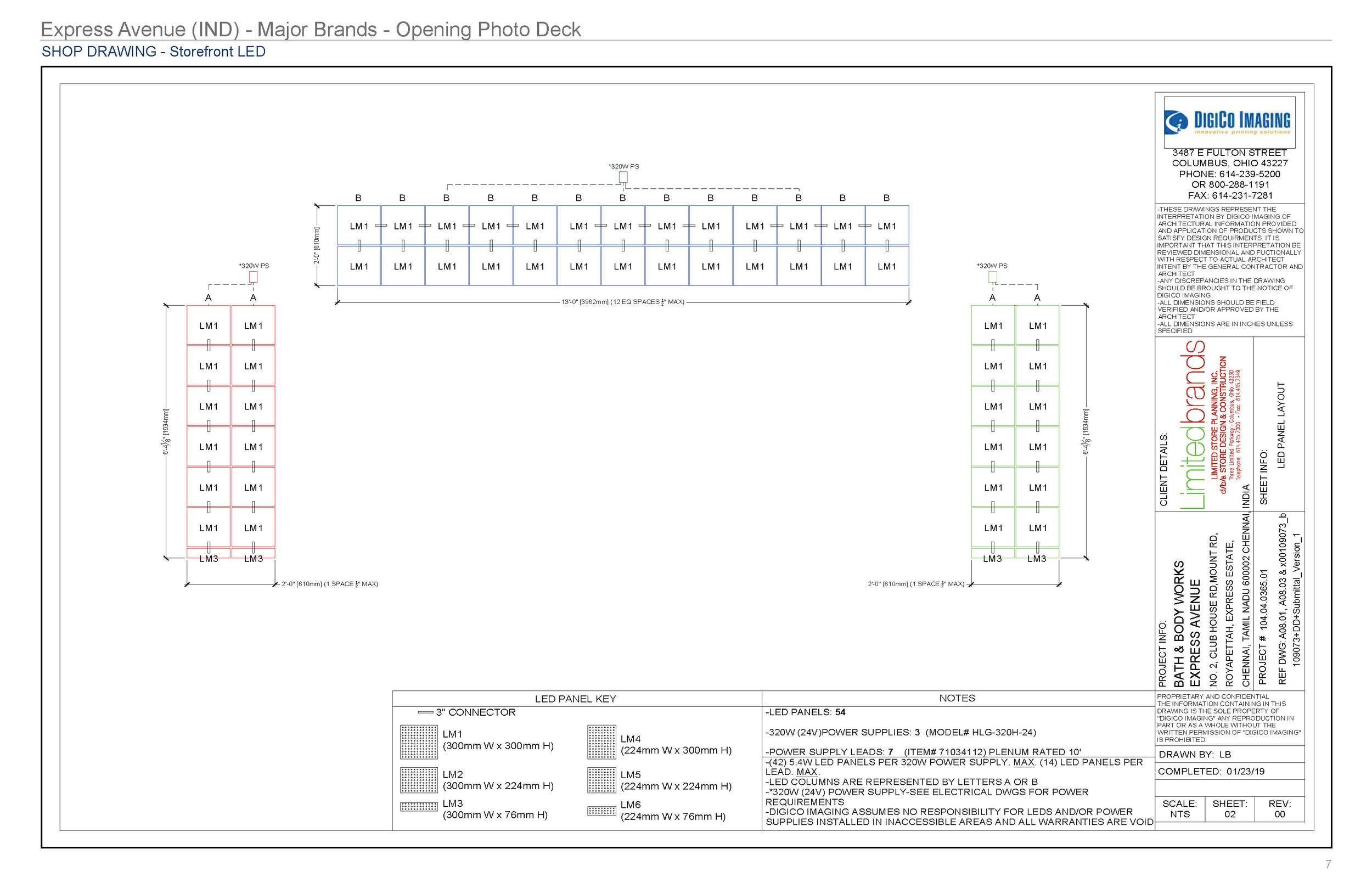BBW INTERNATIONAL - Bath & Body Works
June 2016 - Present
Bath & Body Works is the leading brand of Lbrands. Originally introduced Domestically, BBW is known for their total body care and home fragrance products. Over the past decade, BBW has expanded across the globe introducing and creating a strong brand presence to their International customers. The International stores average 1,000-2,000 sqft in comparison to the 3,000-4,000 sqft Domestic stores. These unique spaces have different requirements based on landlord criteria, country and regional guidelines. Most of the International fleet is partner owned, which is taken into consideration during design to ensure their needs are met while maintaining the Bath & Body Works brand identity.
SCHEMATIC DESIGN SKETCH-UP STUDY
Due to the irregular shape of the store and circulation within the mall, Sketch-Up studies allowed for a better understanding of space planning during schematic design. The 3-D model allowed us to evaluate placement of entrances (based on traffic and visibility within mall), signage, marketing, video, floor fixtures, storefront detailing, etc. Modeling Beachwalk Bali early on was successful since it helped us understand how the customer might approach and shop BBW without having to travel to site. Upon completion of this store, our project manager and partner expressed that the planning and execution that went into this project was thoughtful and intentional.
AutoCAD | Adobe Creative Suite | Sketch-Up| Innovation Team Collaboration | Ongoing Correspondence with Landlord
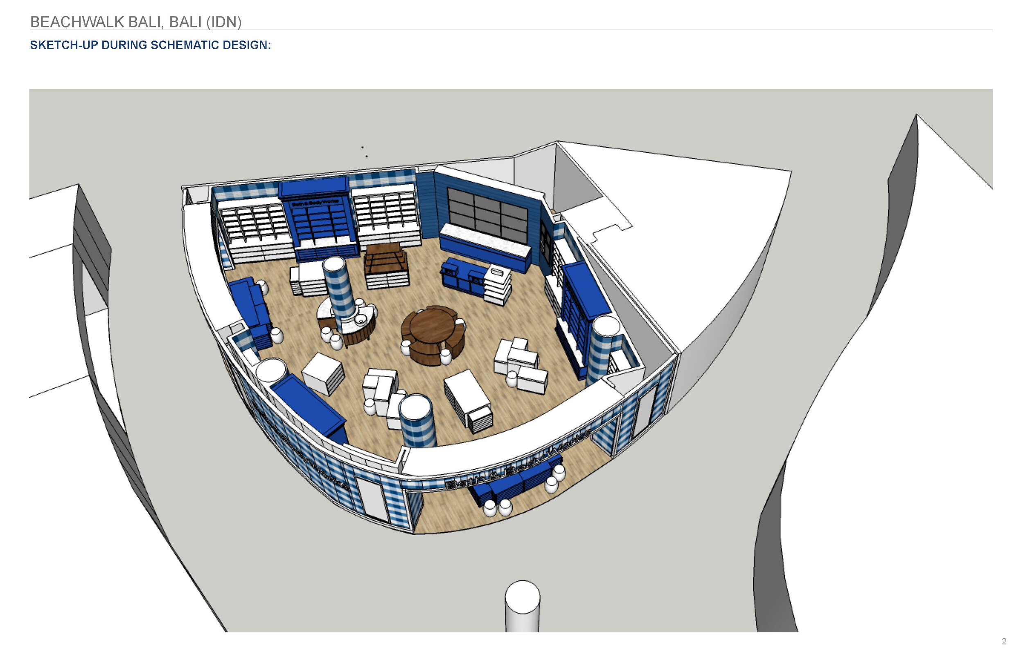
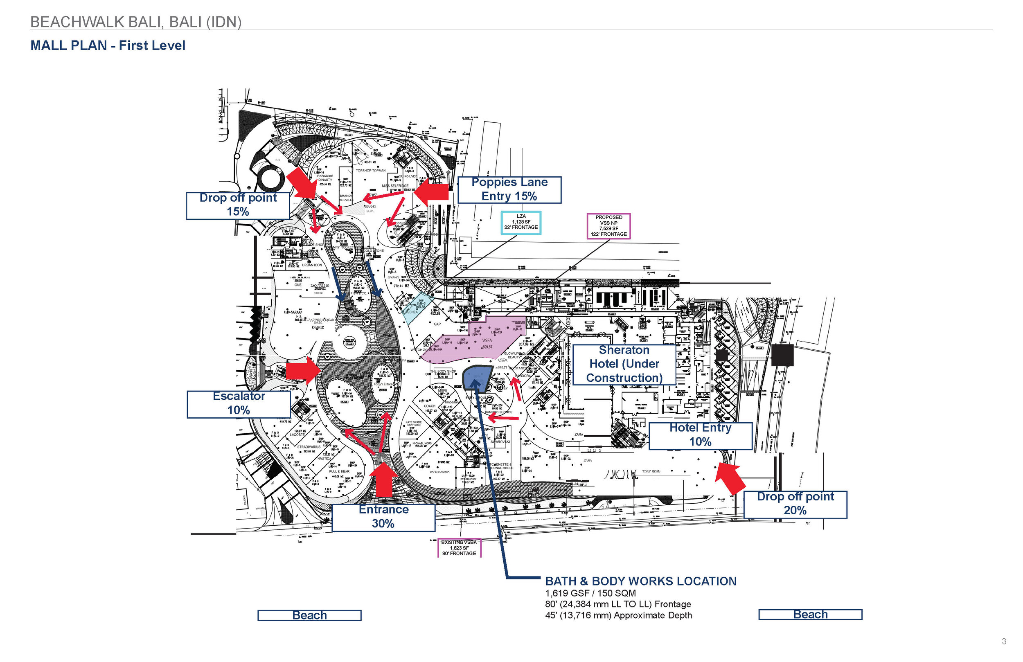
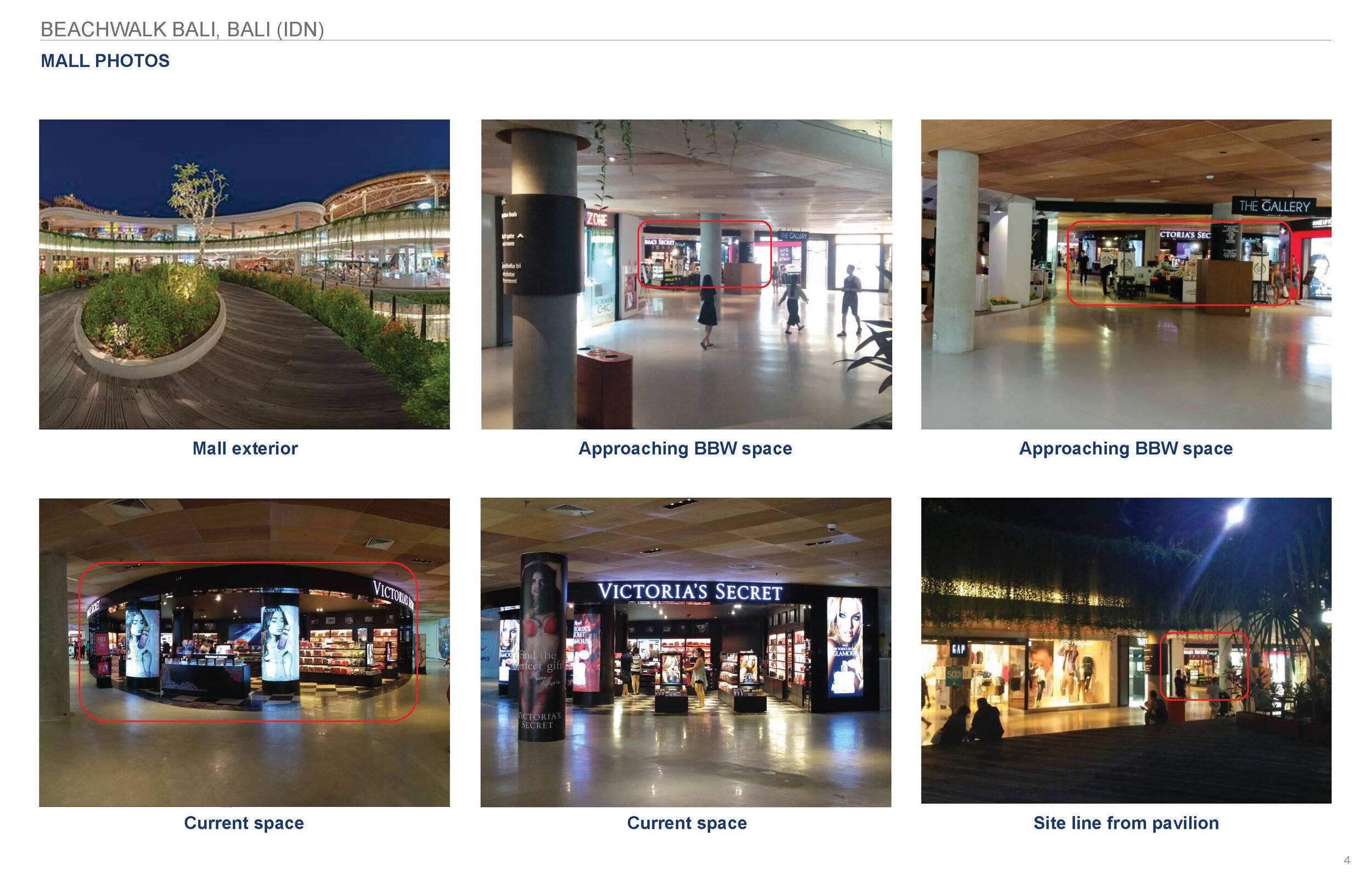
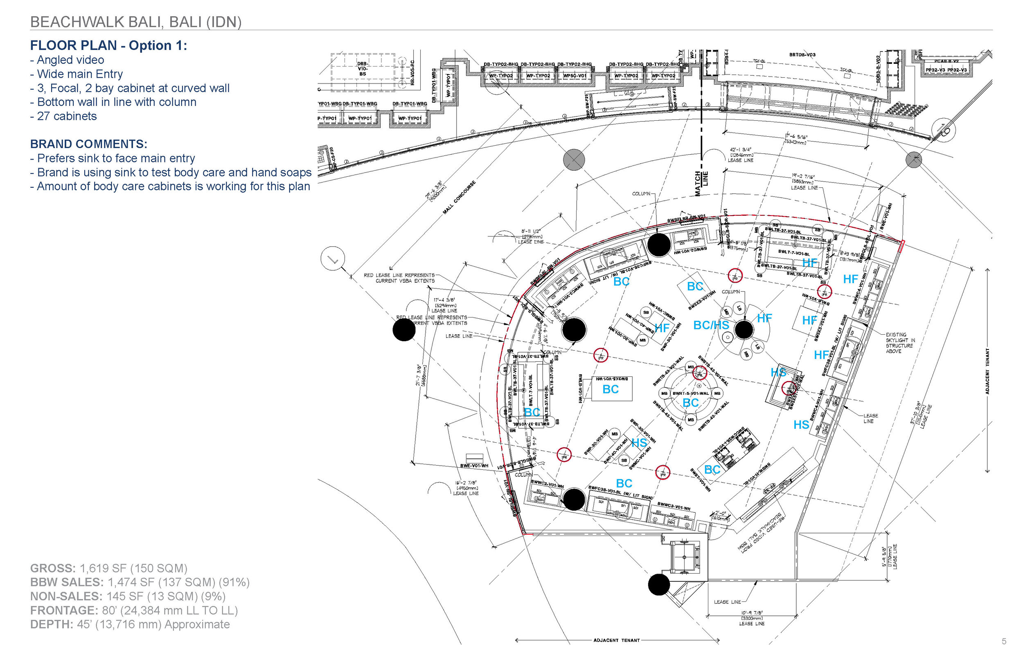
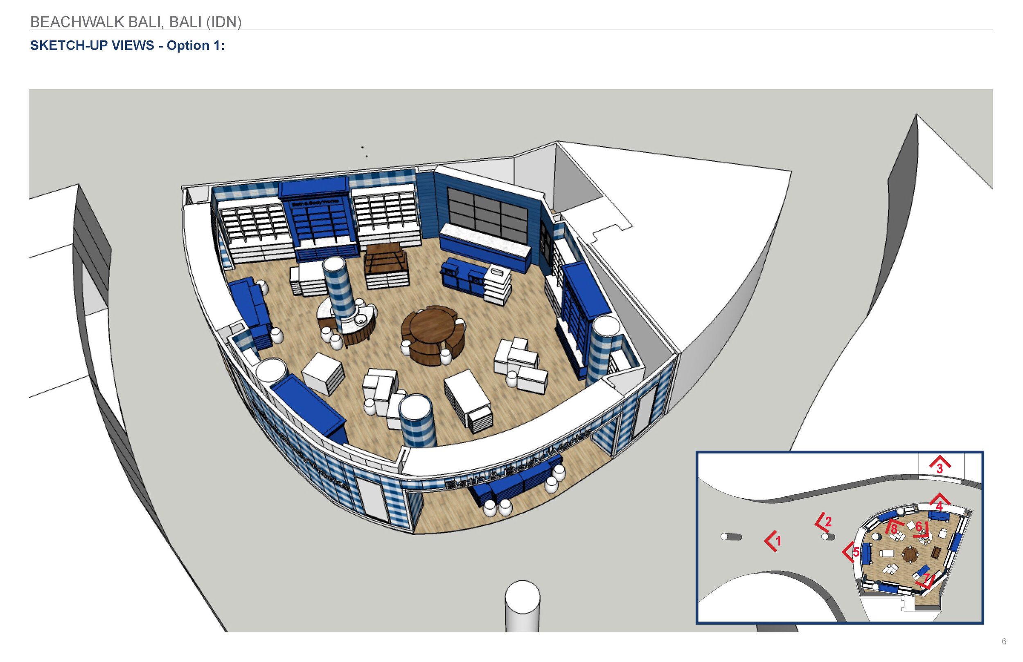
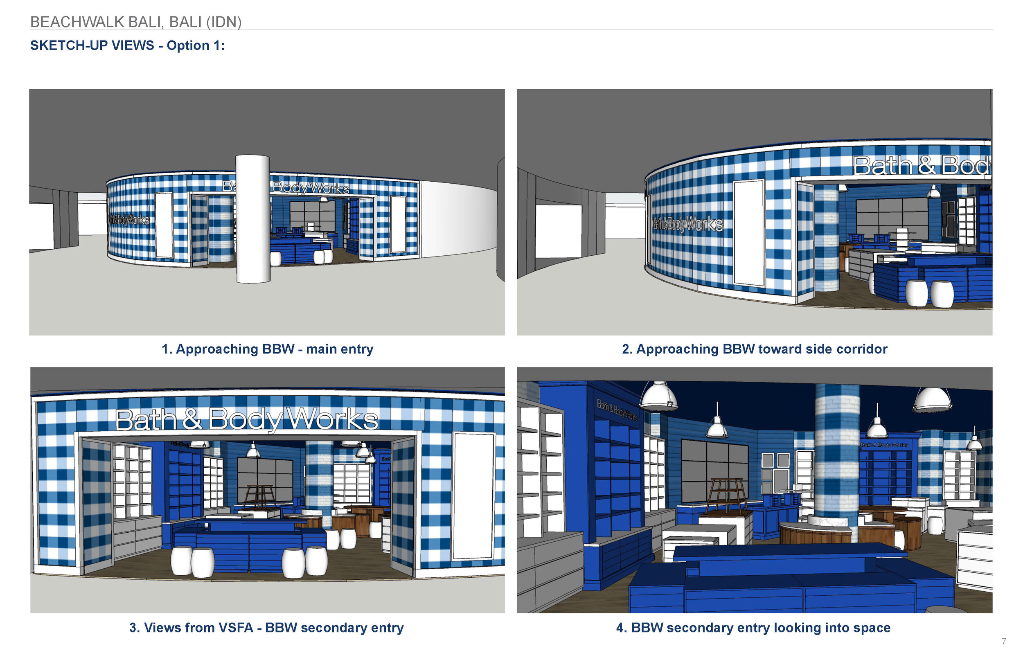
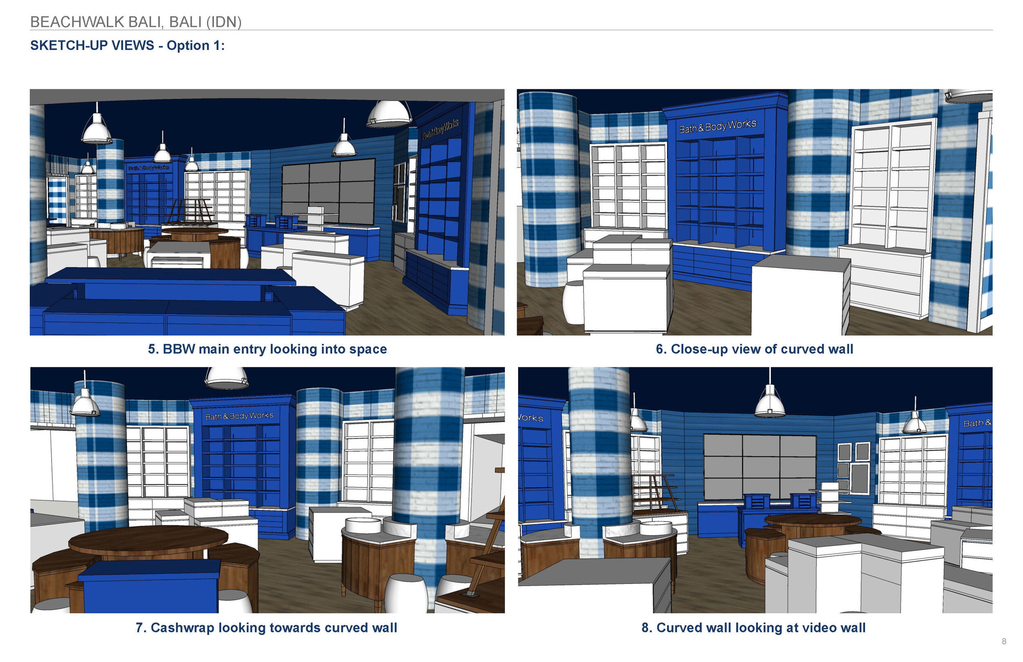
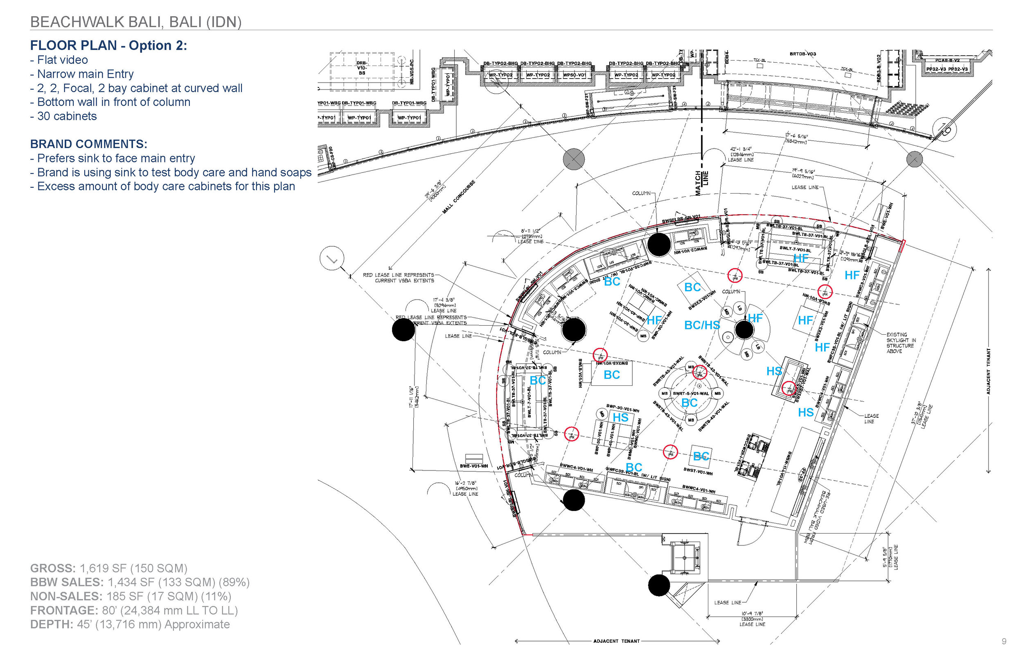
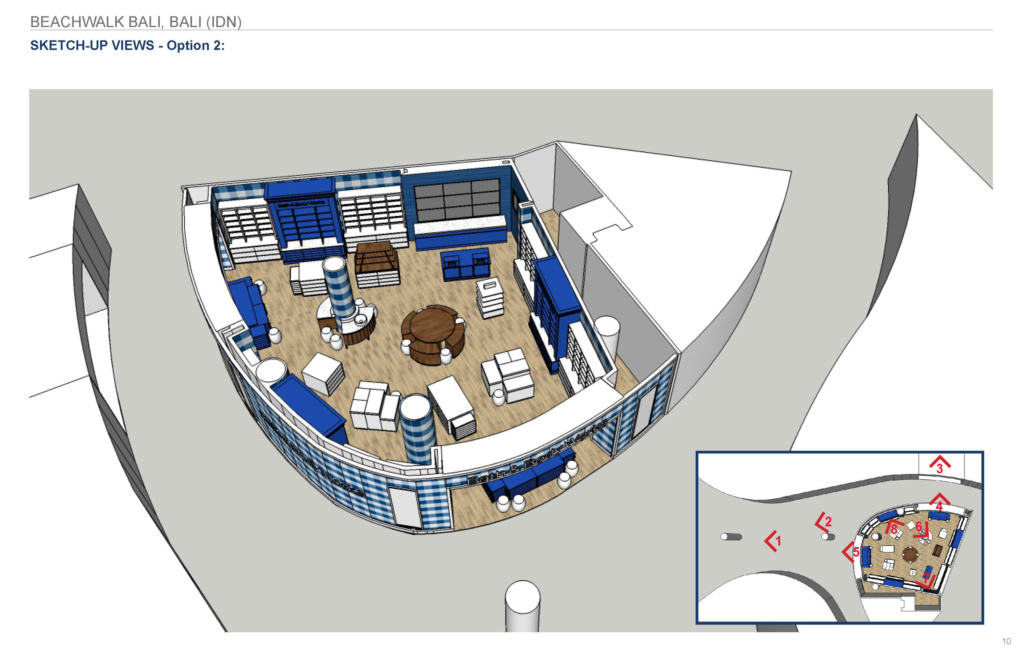
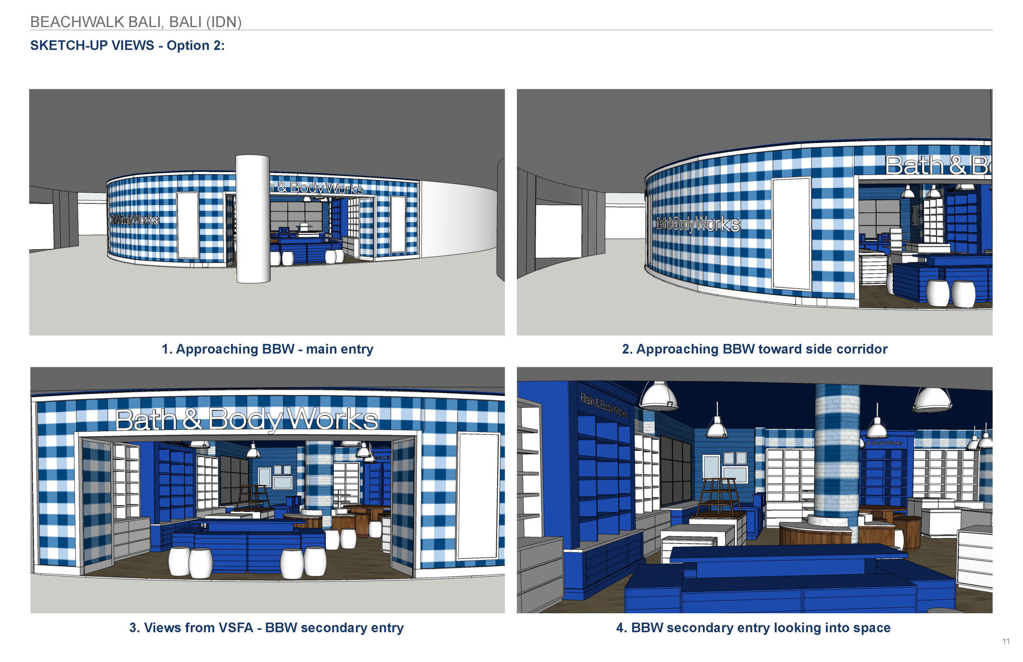
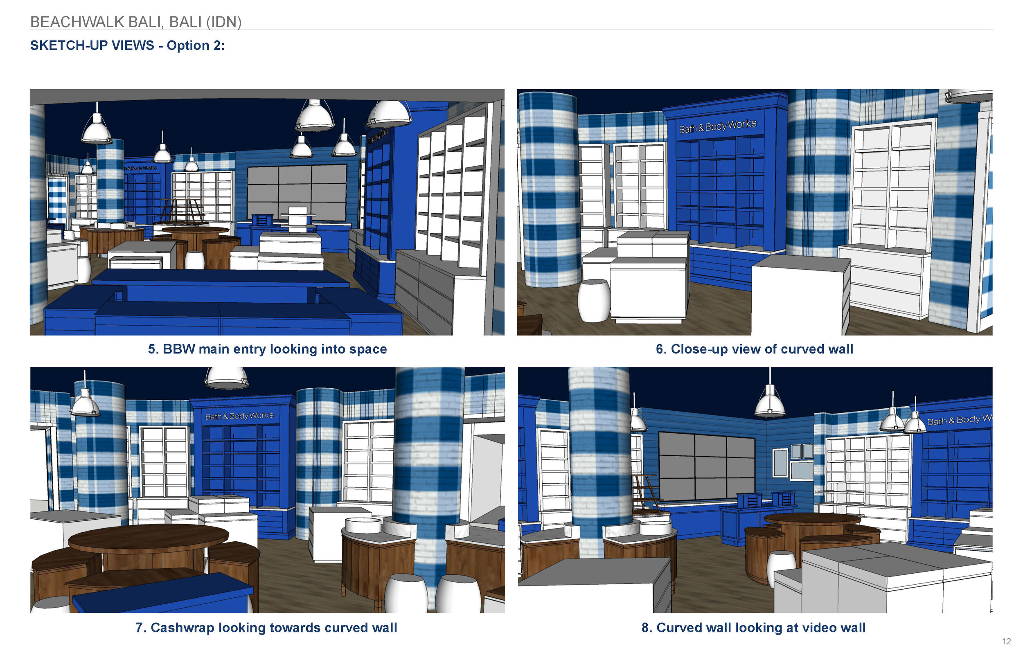
SKETCH-UP MODELS
During schematic design, Sketch-Up models were created to better understand space planning, custom fixtures, visibility of our space within mall context and customer experience. Models were used to share back with internal leadership or landlords that required a model for schematic design review. Sketch-Up allowed me to better visualize the spaces three-dimensionally and work out details within the store that might not be clear in our two-dimensional drawings. Overall Sketch-Up proved to be successful, especially since designers rarely visit International stores.
Sketch-Up | Space Planning | Storefront and Interior Detailing
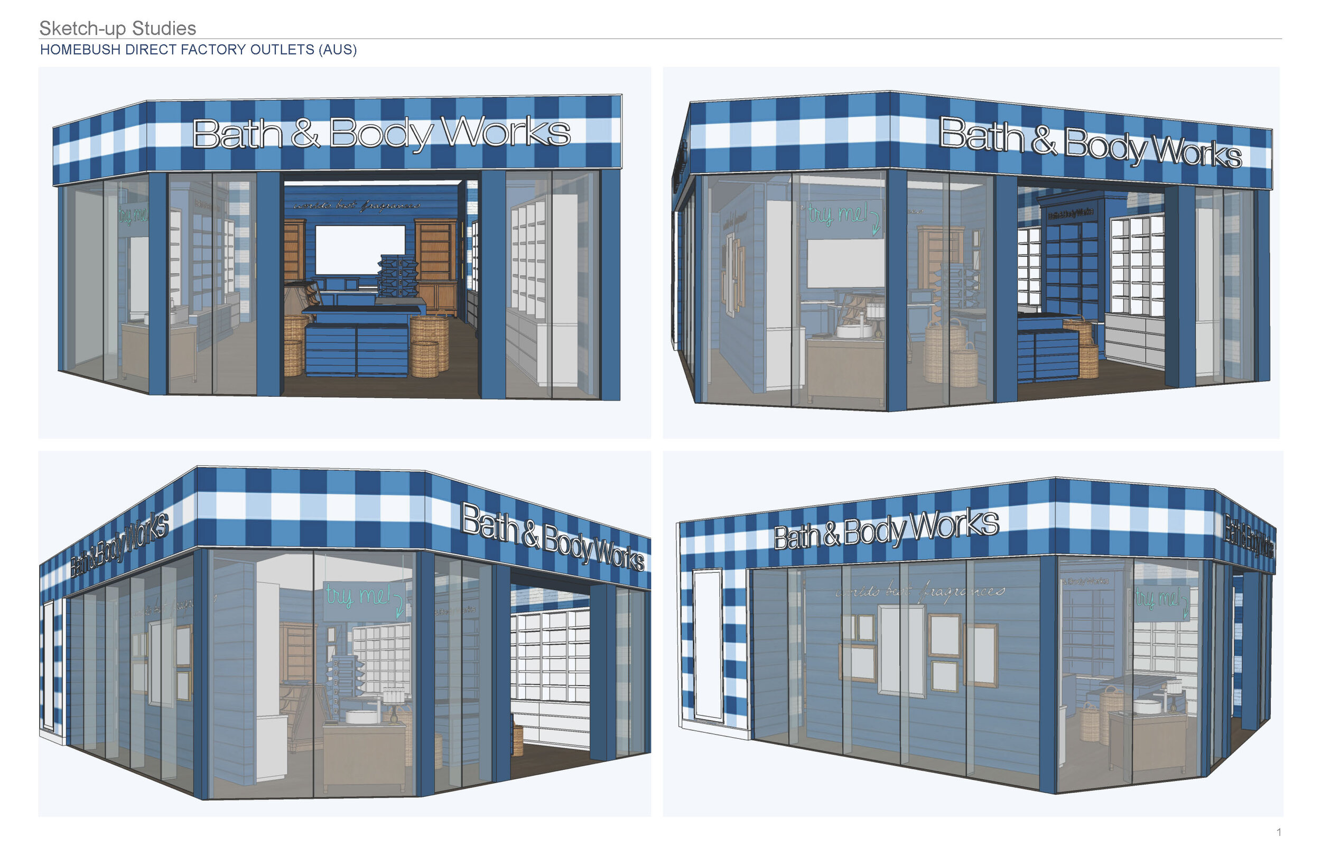
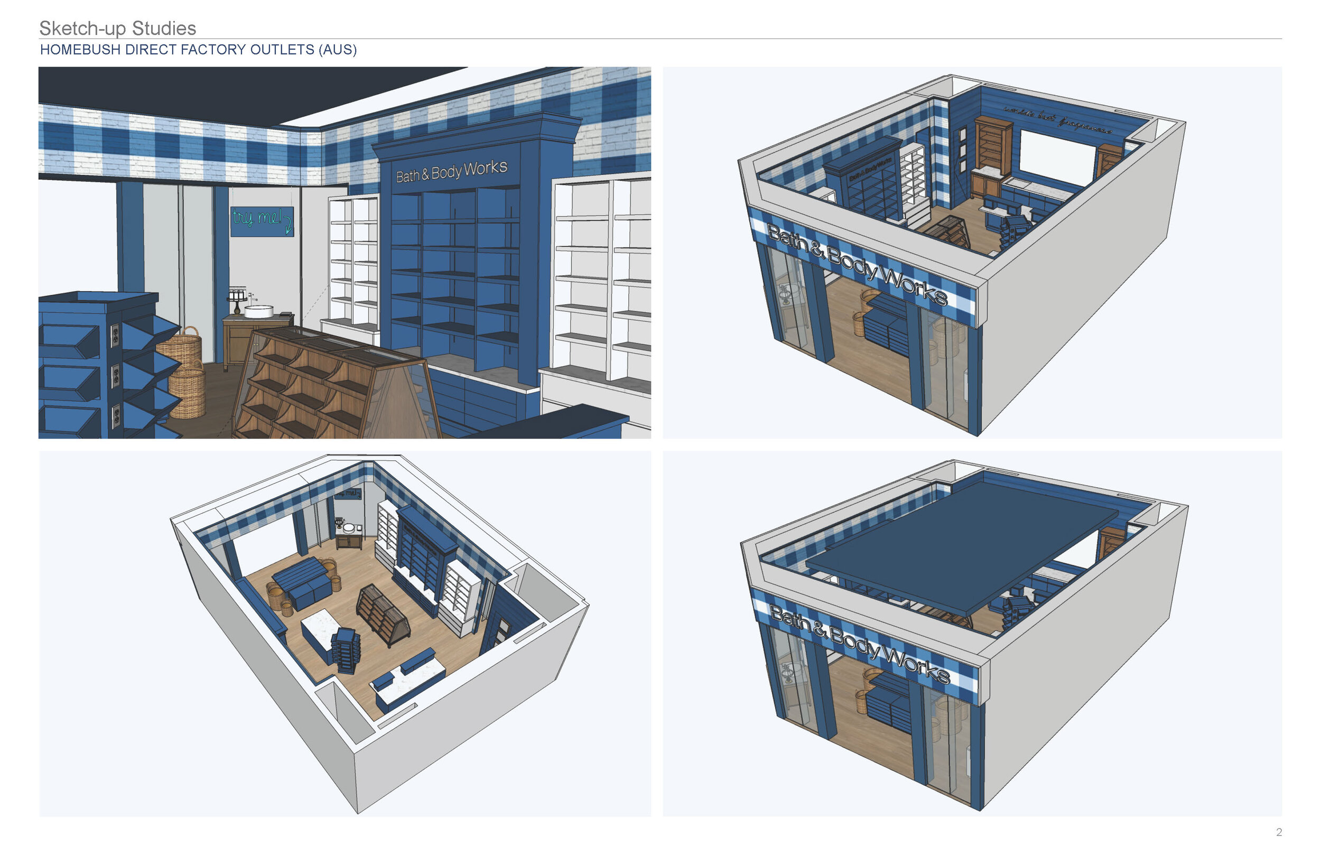
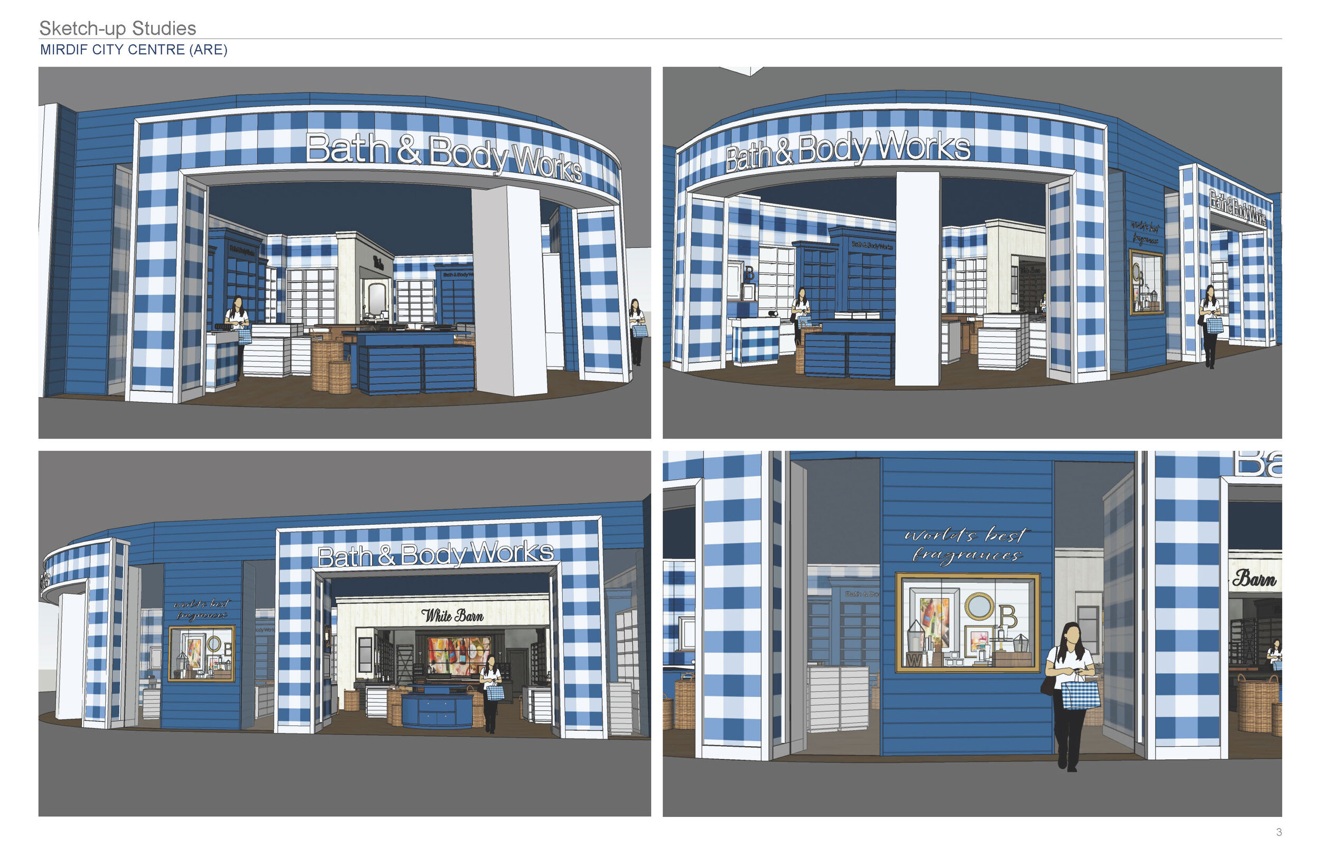
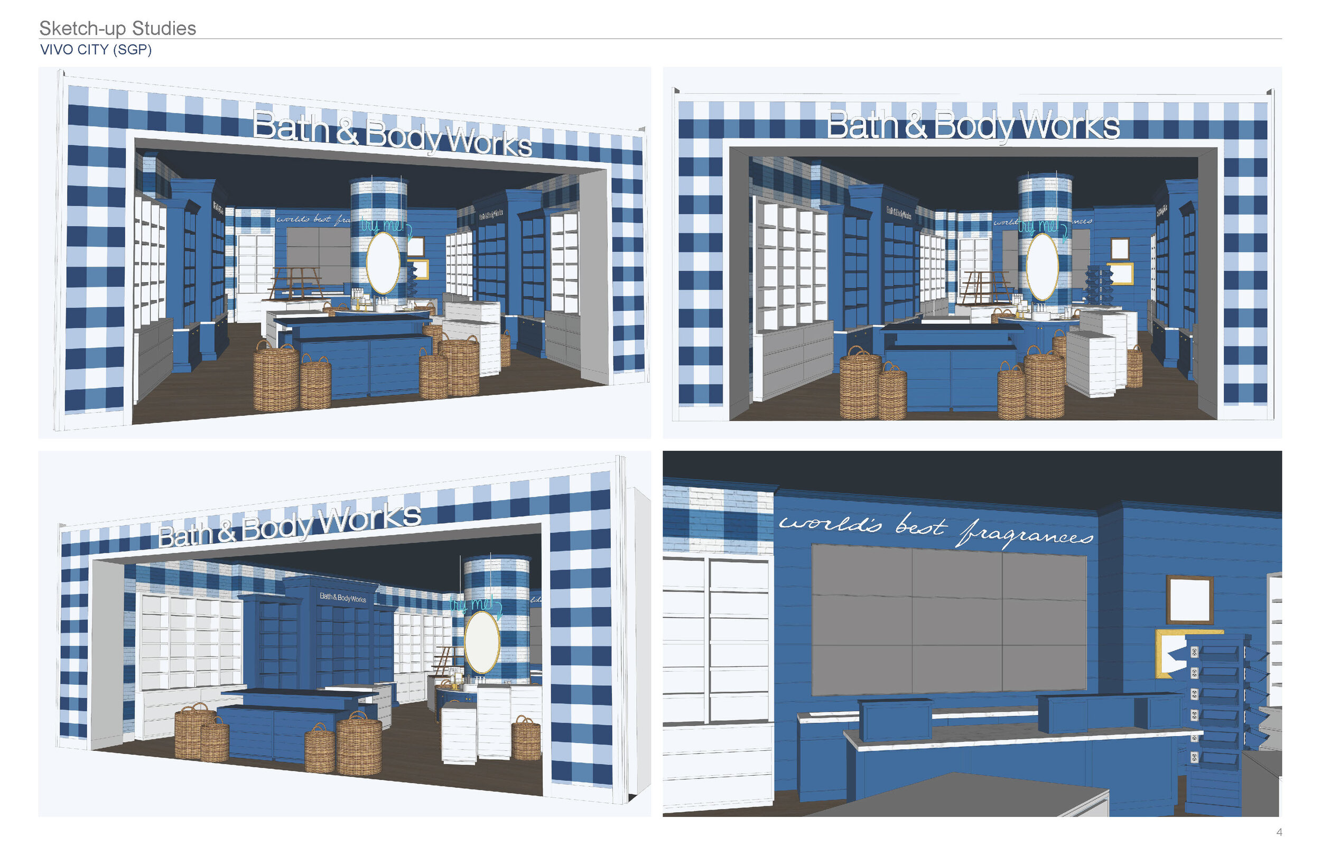
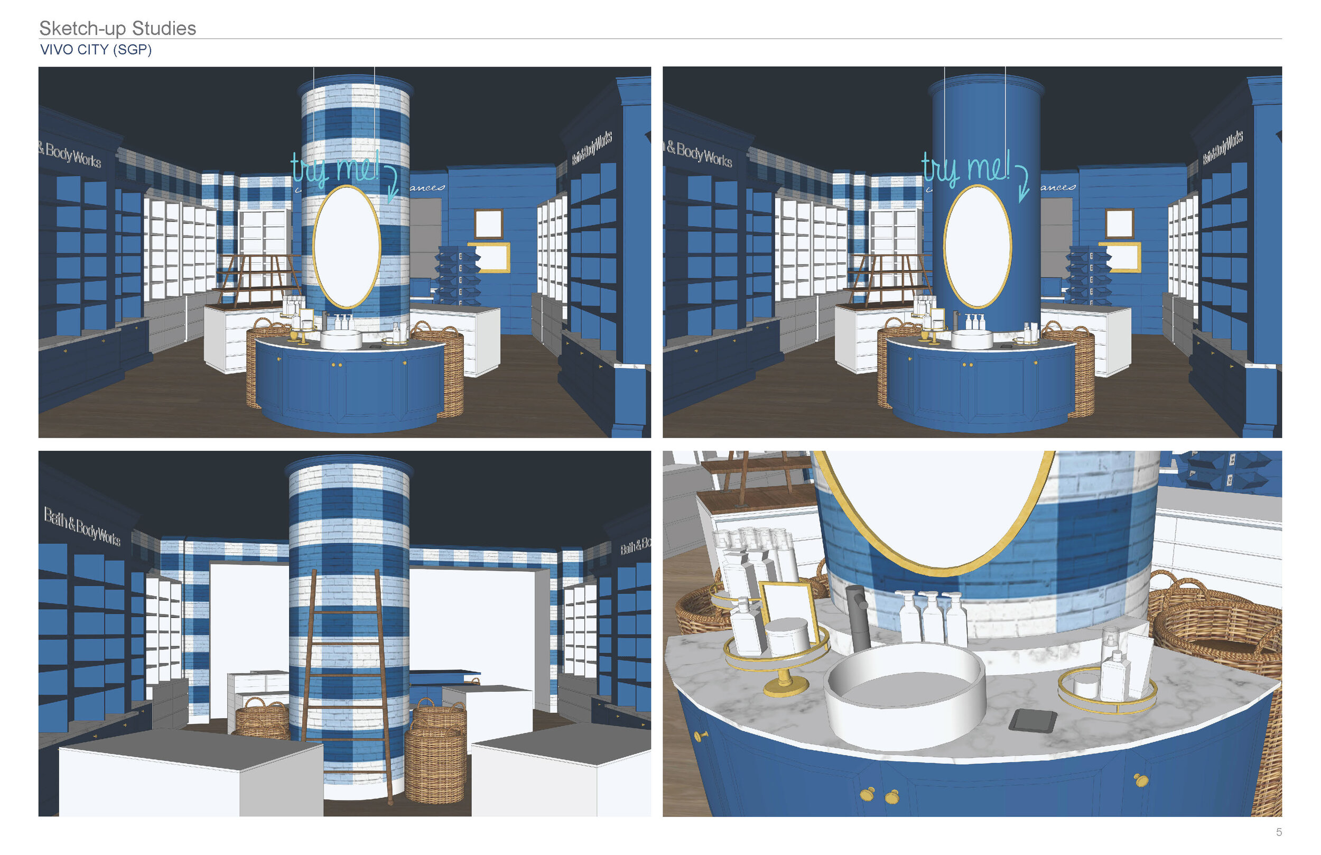
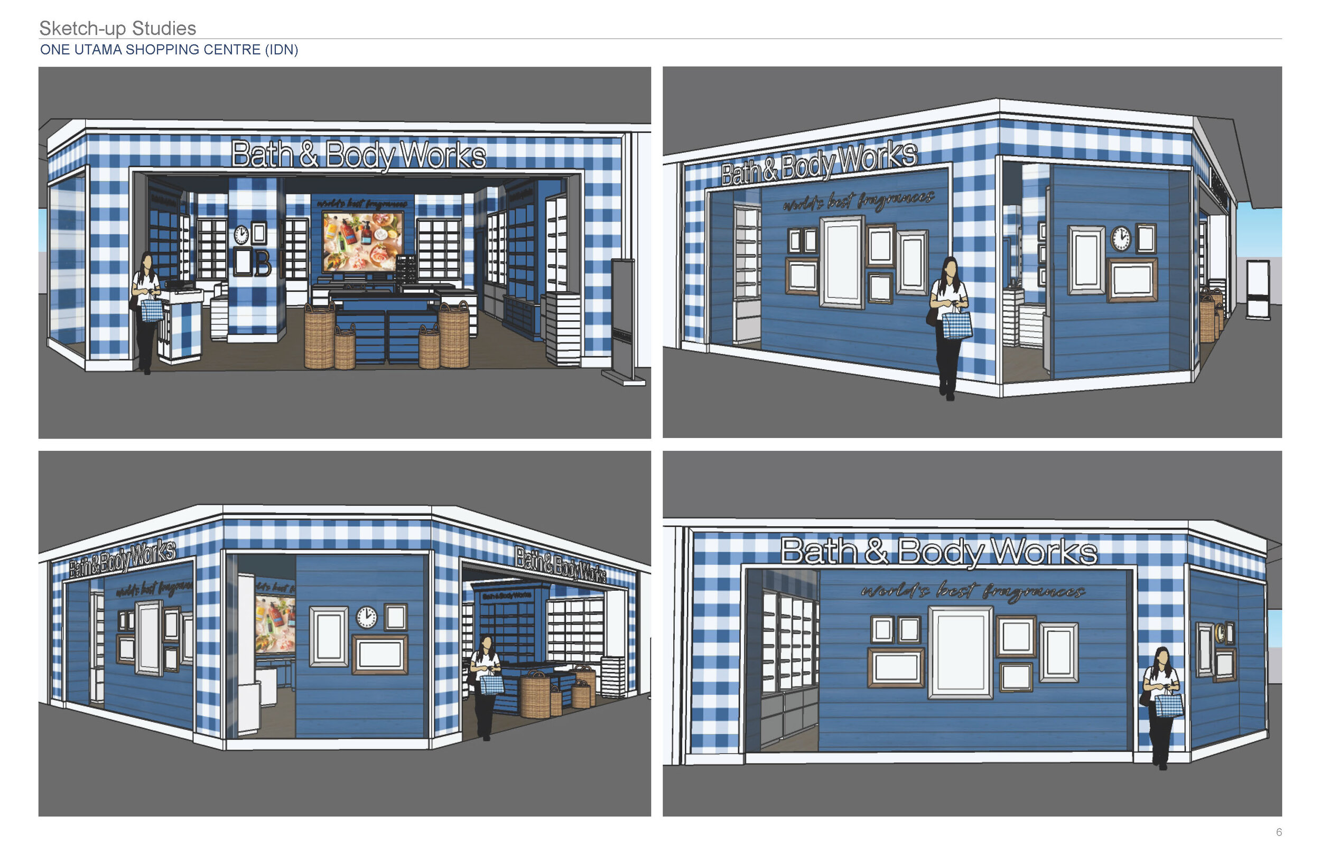
LANDLORD PACKAGE
Following schematic design, packages were sent to the landlord for approval. For complicated malls with strict criteria and odd plan configurations, 3-D models were created for landlord packages to provide a better visual aid. The landlord for Mirdif City Centre, Dubai (MAF) was one of the most challenging landlords we dealt with Internationally. This project required lots of back and forth communication to meet the mall guidelines while also maintaining our BBW brand image.
AutoCAD | Adobe Creative Suite | Sketch-Up
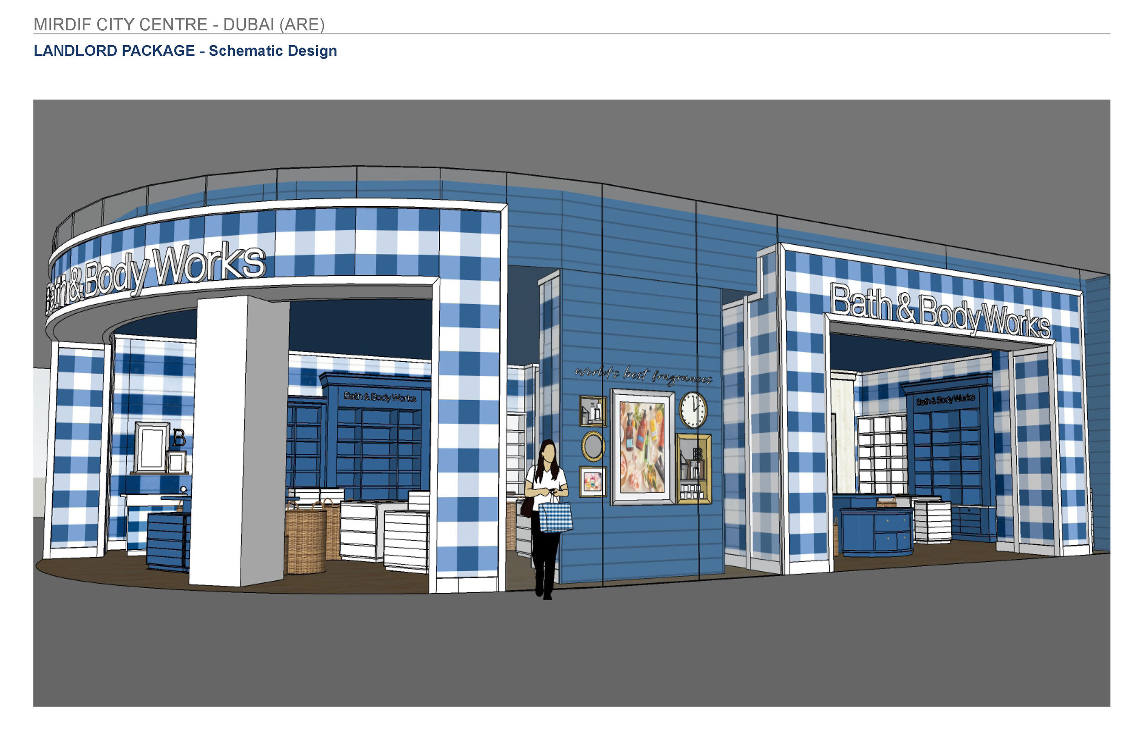
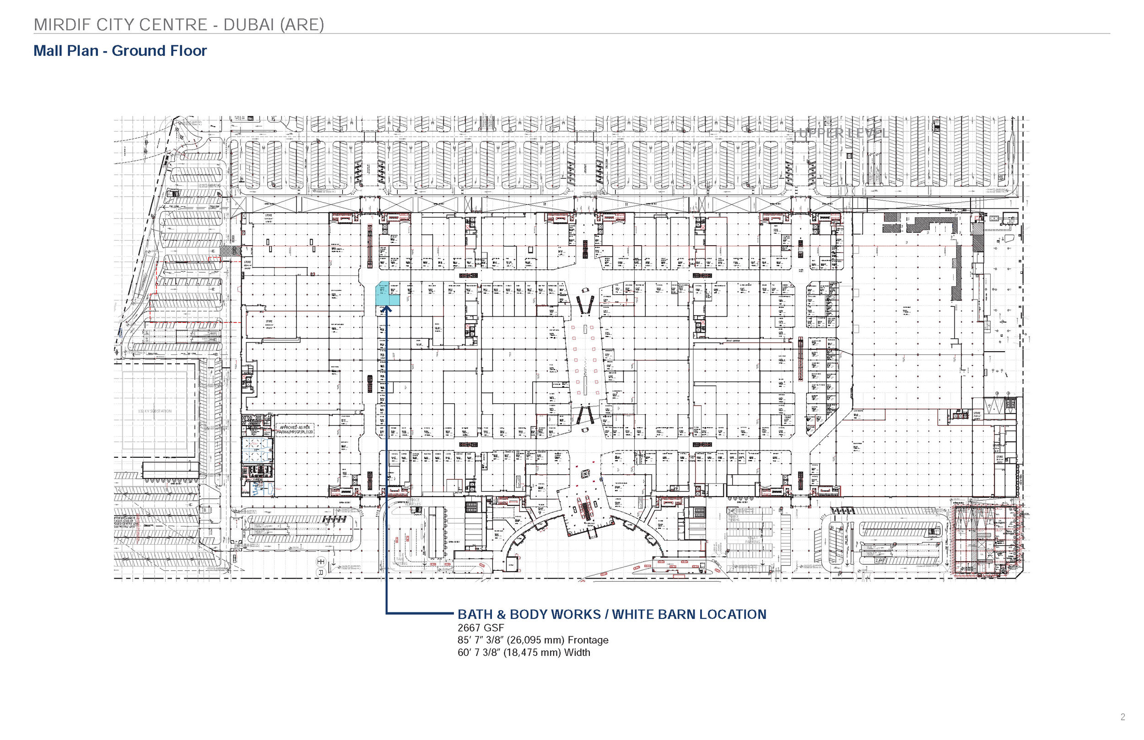
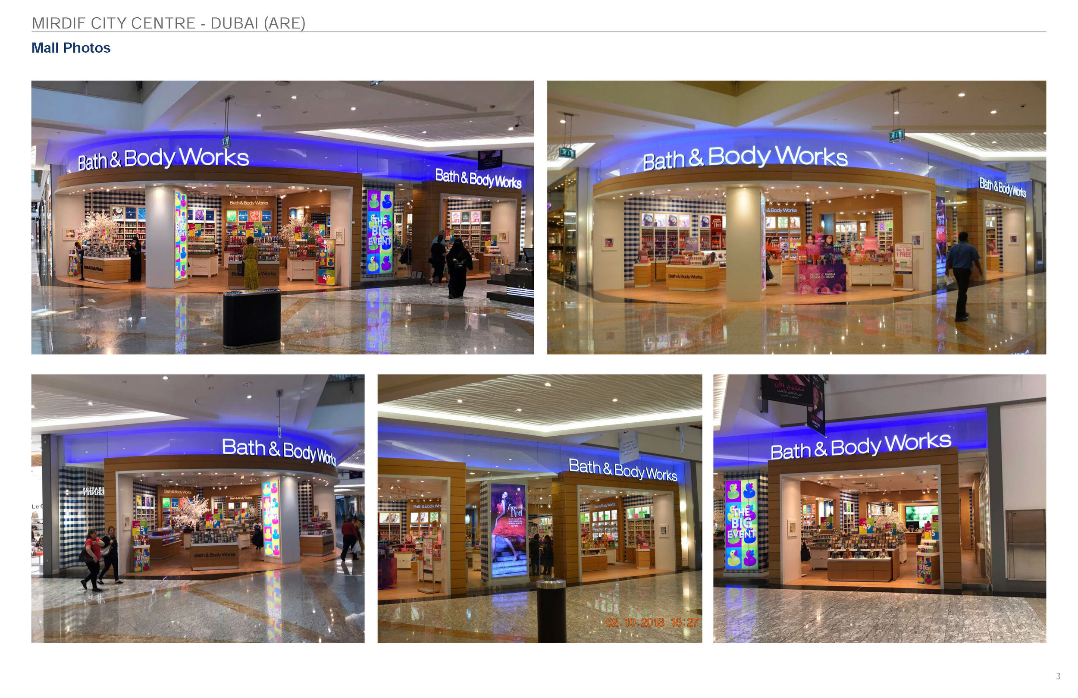
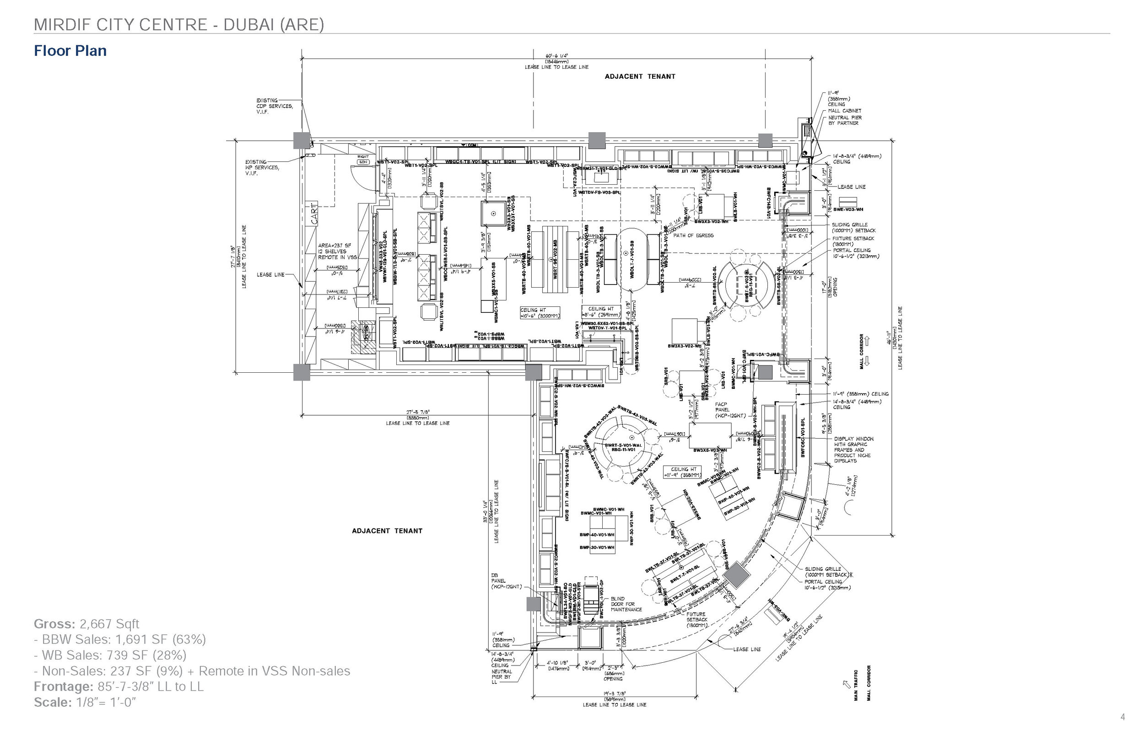
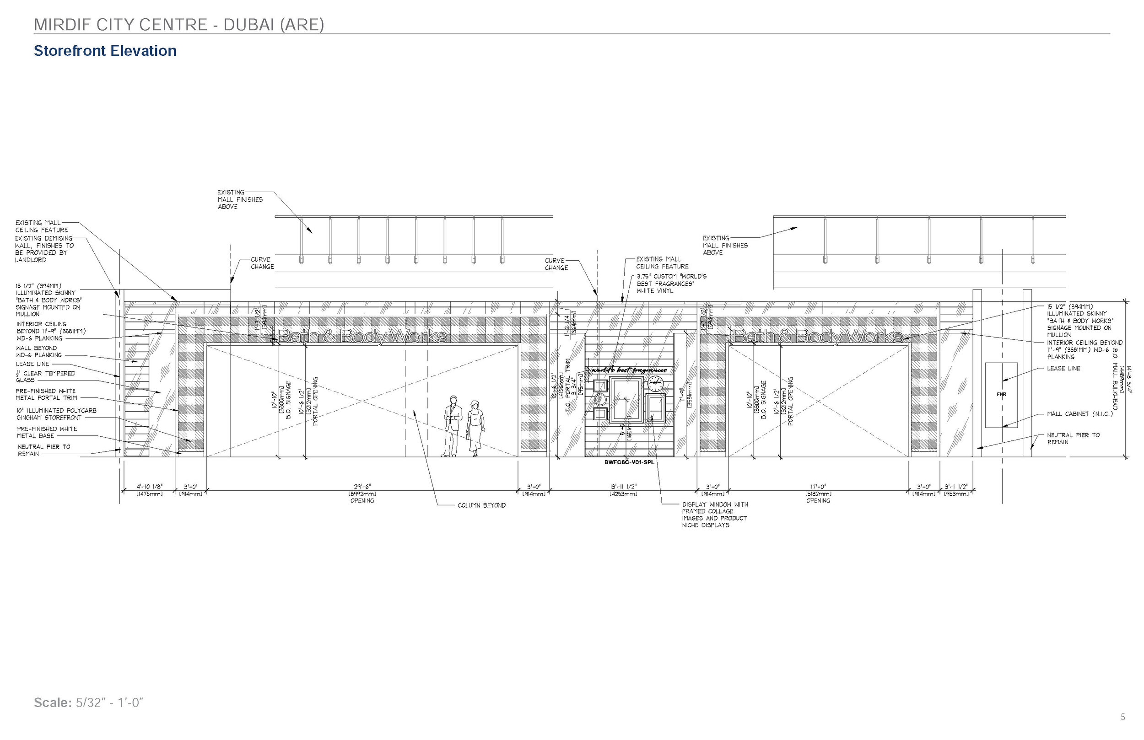
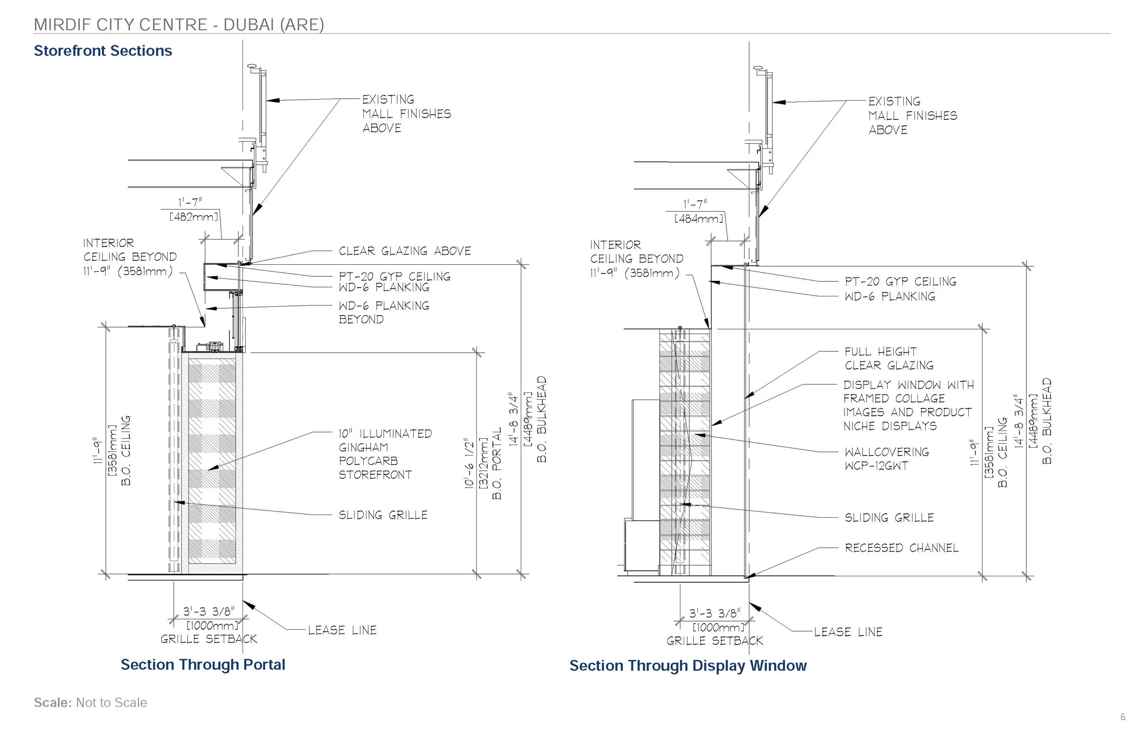
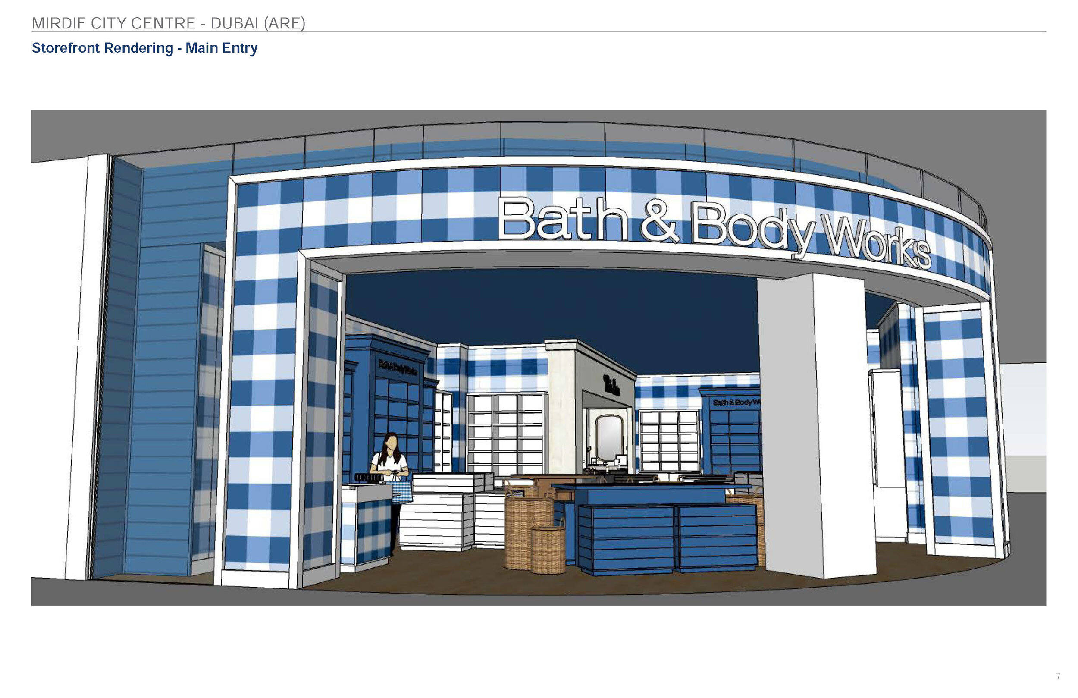
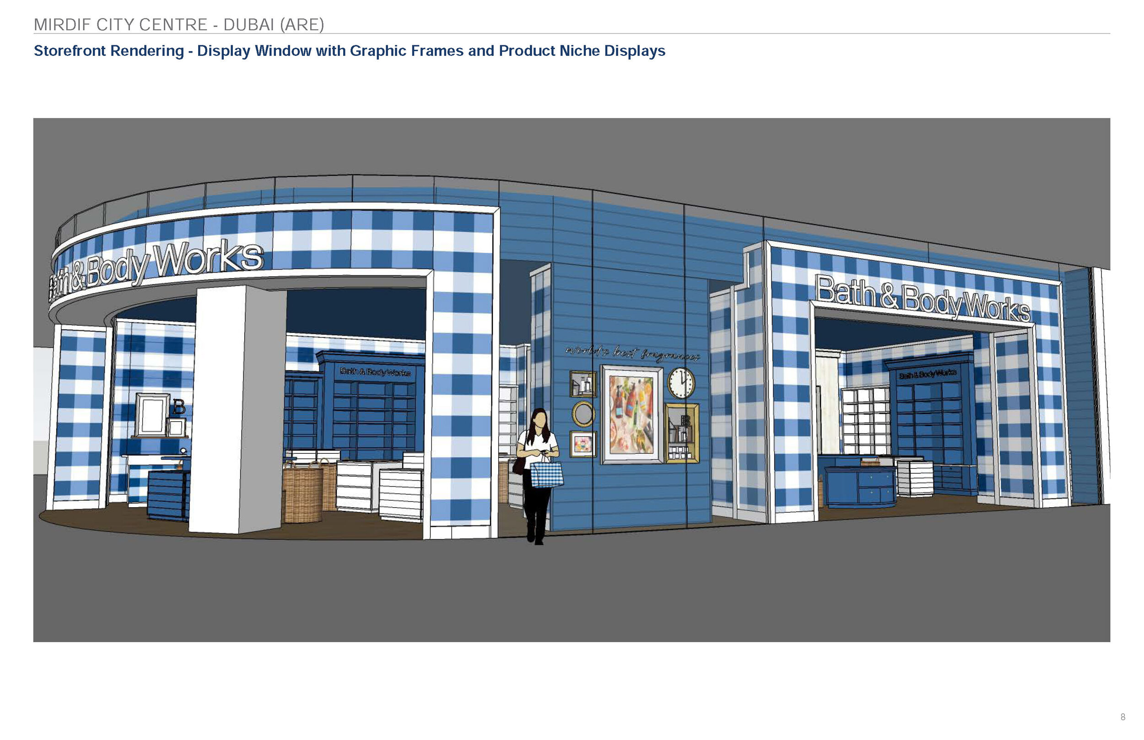
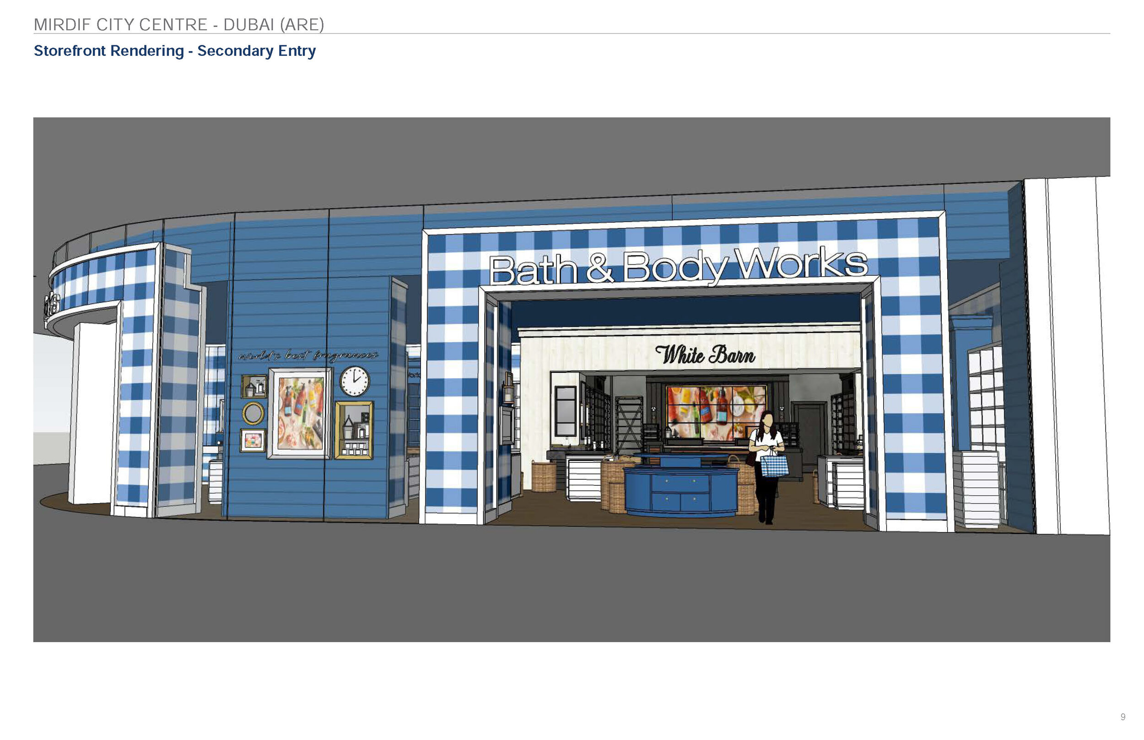
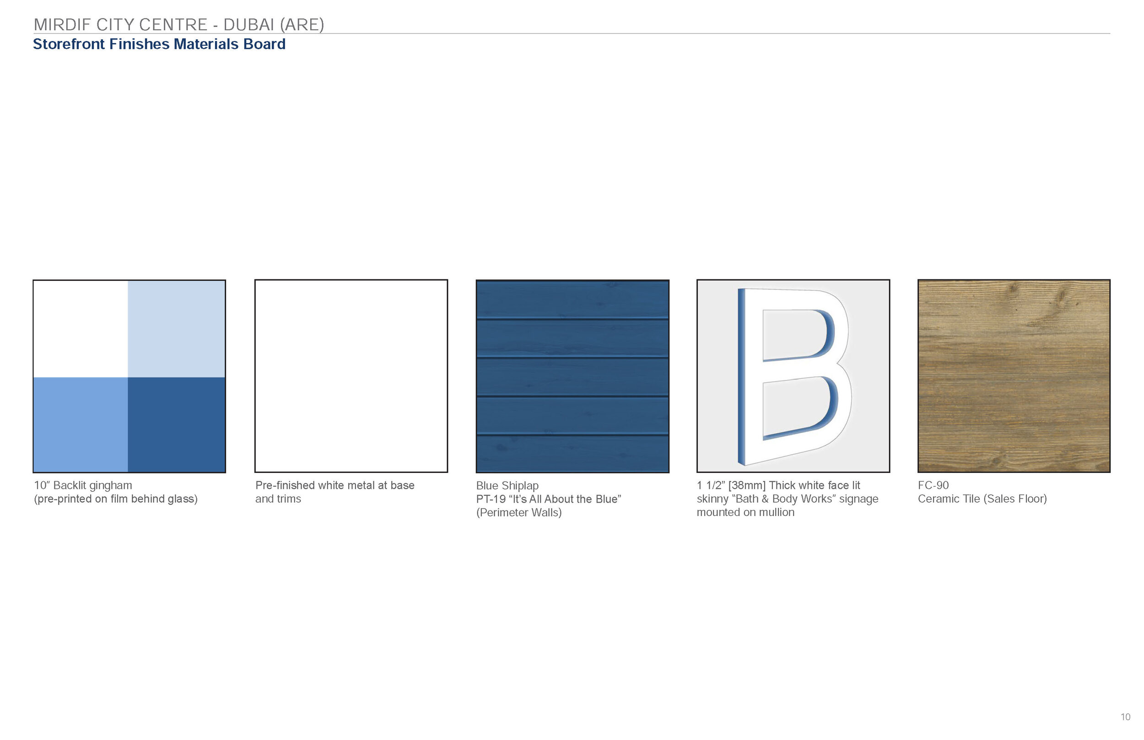
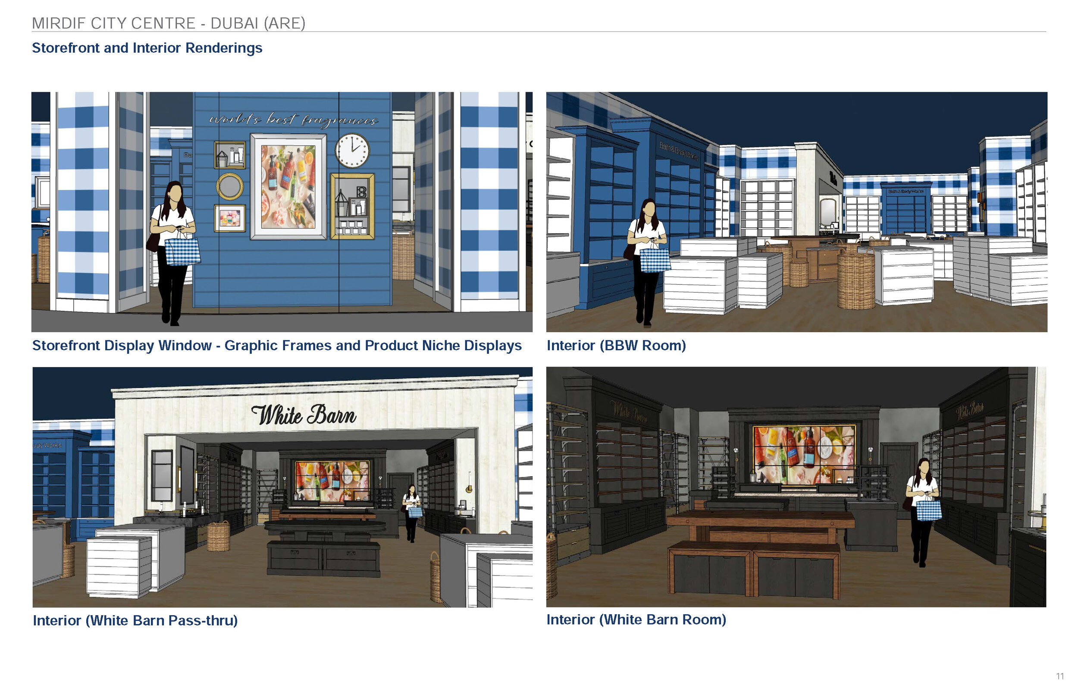
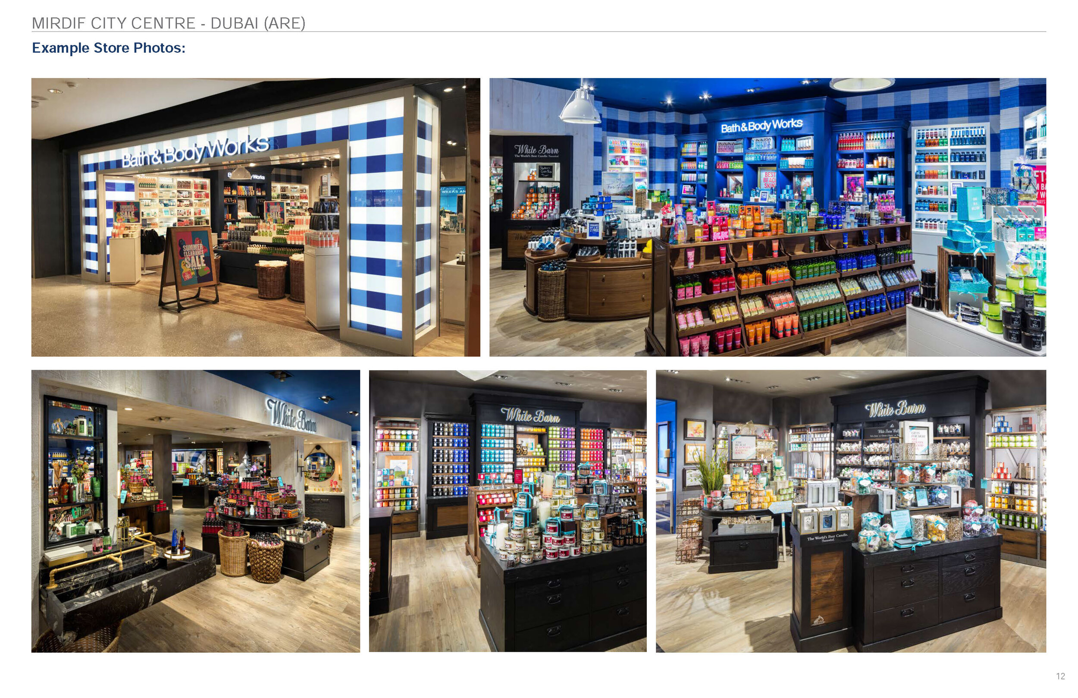
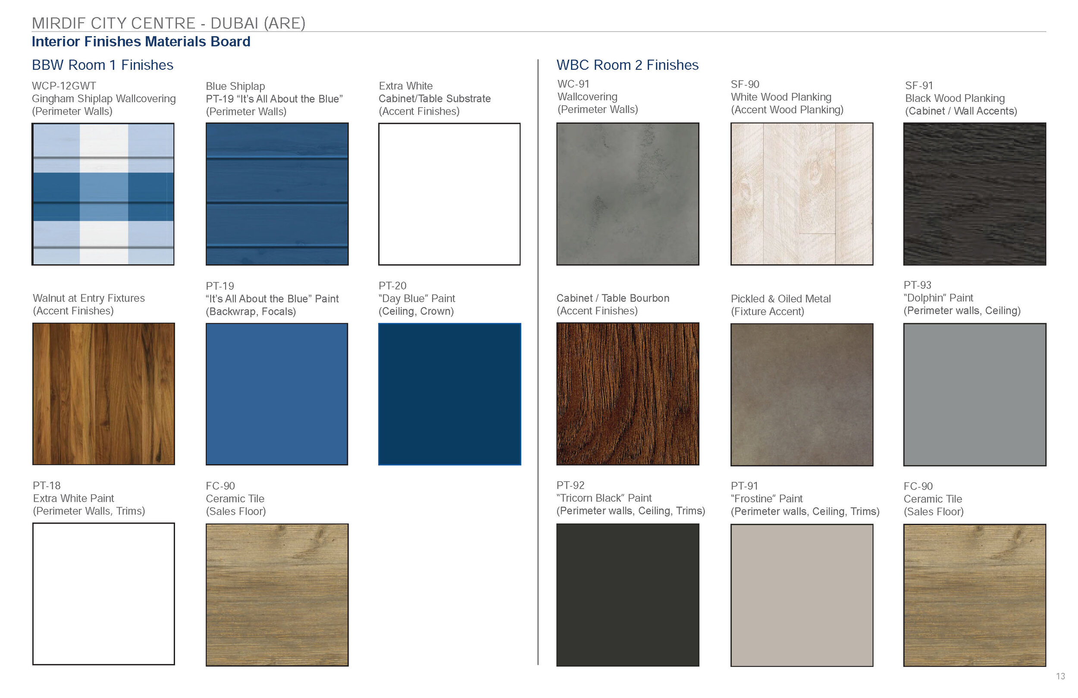
ELEVATED LANDLORD PACKAGE
For high-end malls with strict criteria, elevated landlord packages provided a more appealing deck. At ION Orchard, Singapore, this package introduced innovative elements and new design strategy. A 3-D model was produced and the innovation team assisted with renderings and new implementation to best illustrate the new concept to the landlord.
AutoCAD | Adobe Creative Suite | Sketch-Up| Innovation Team Collaboration
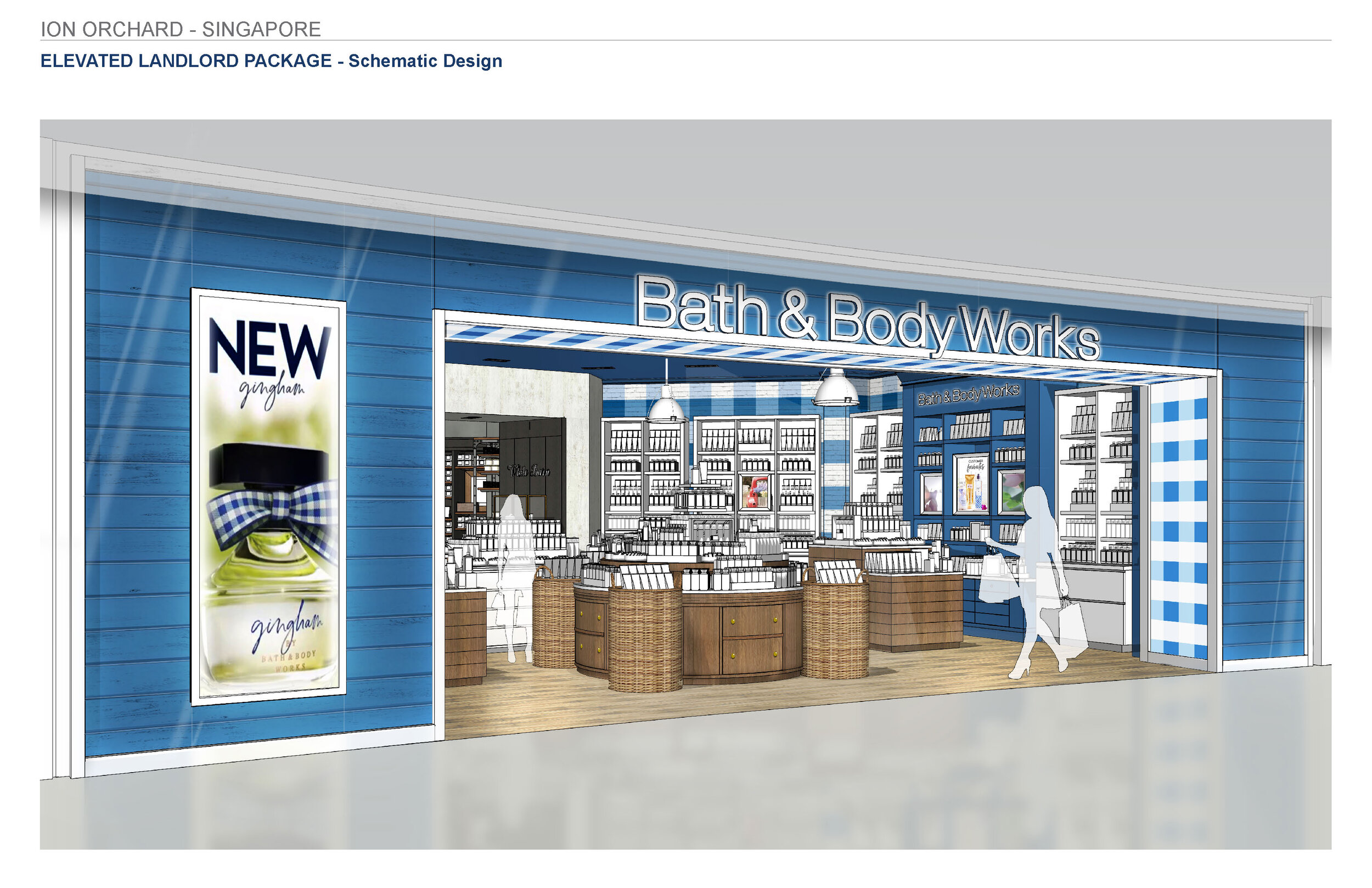
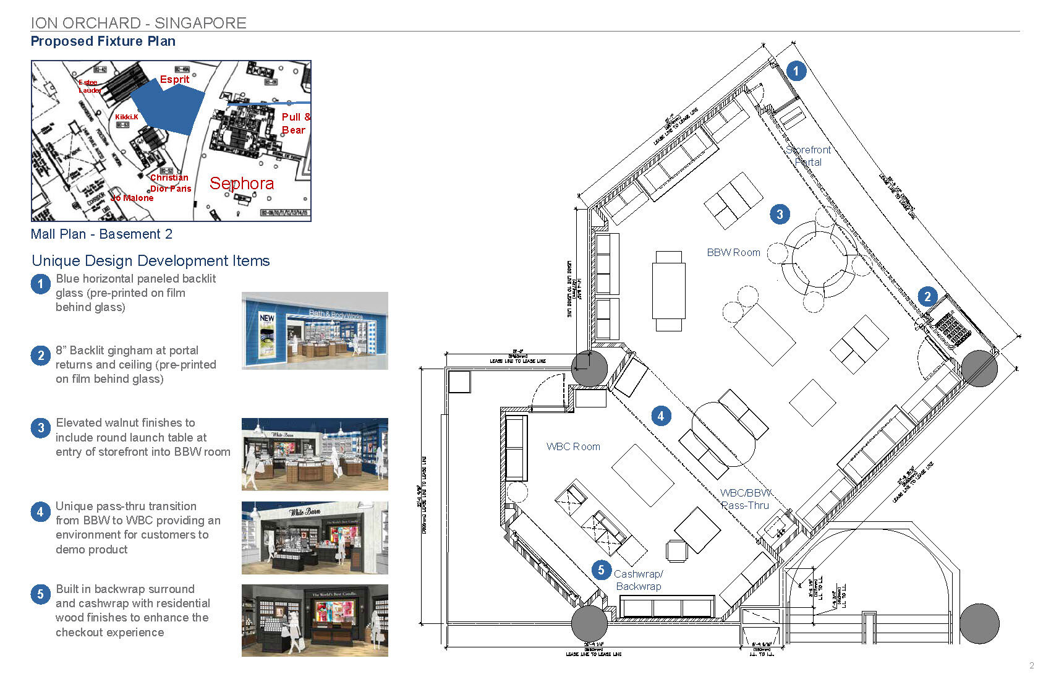
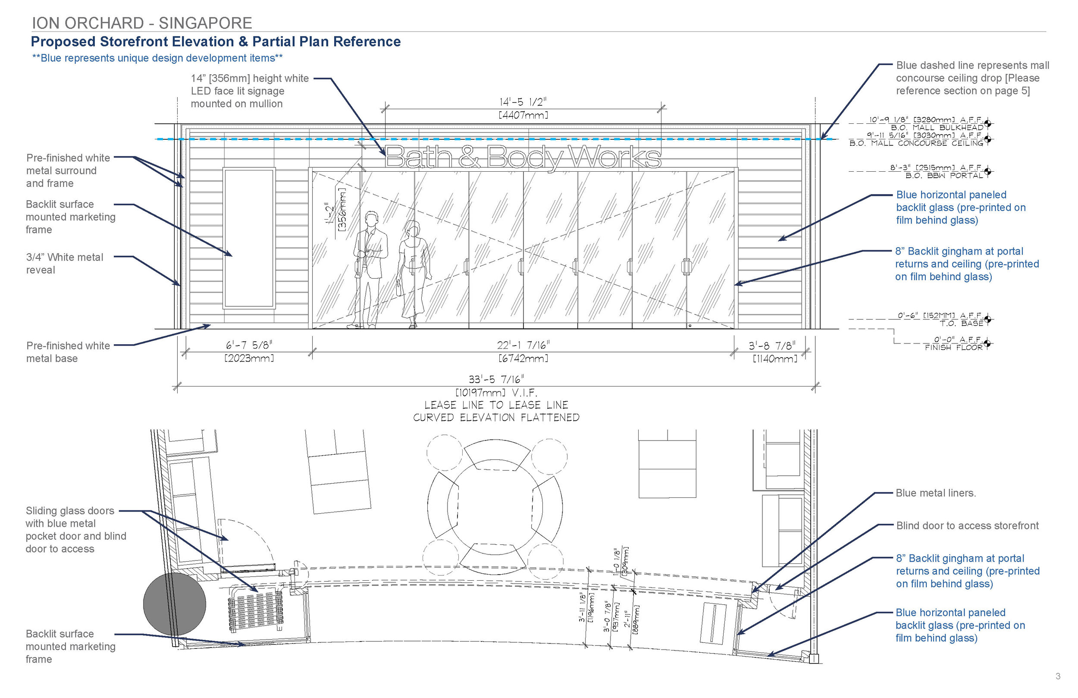
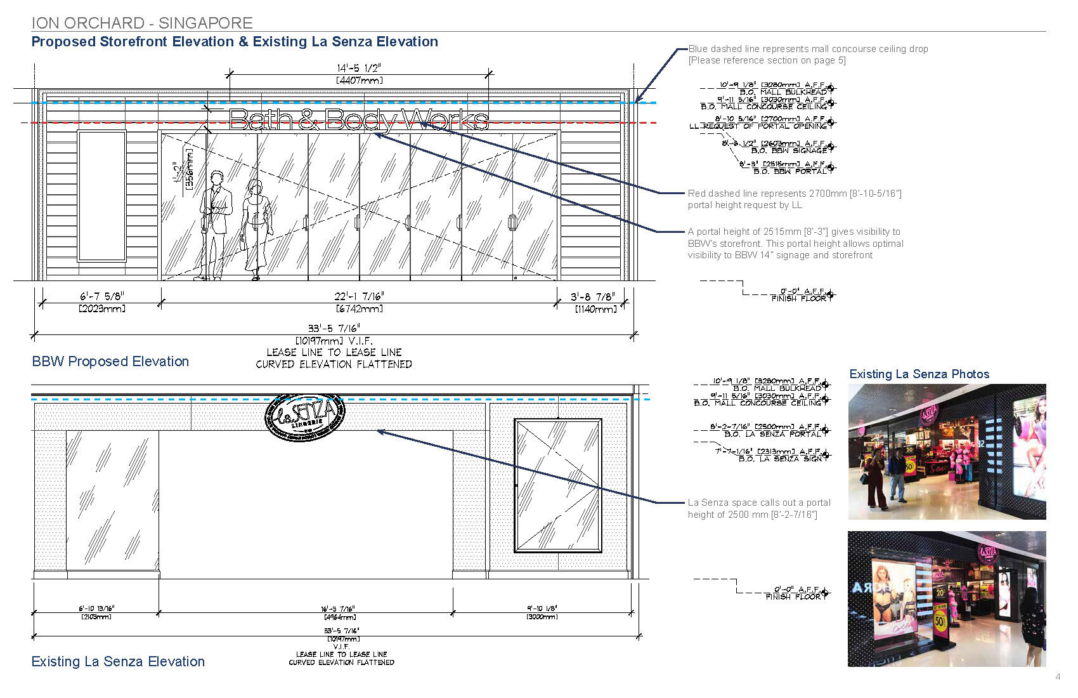
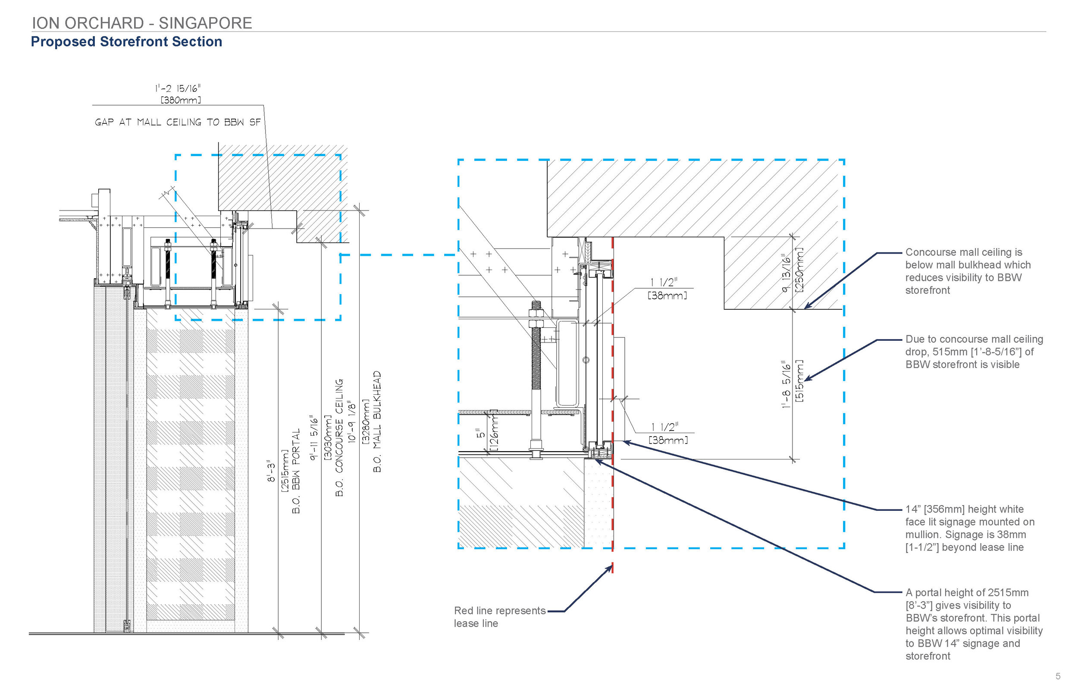
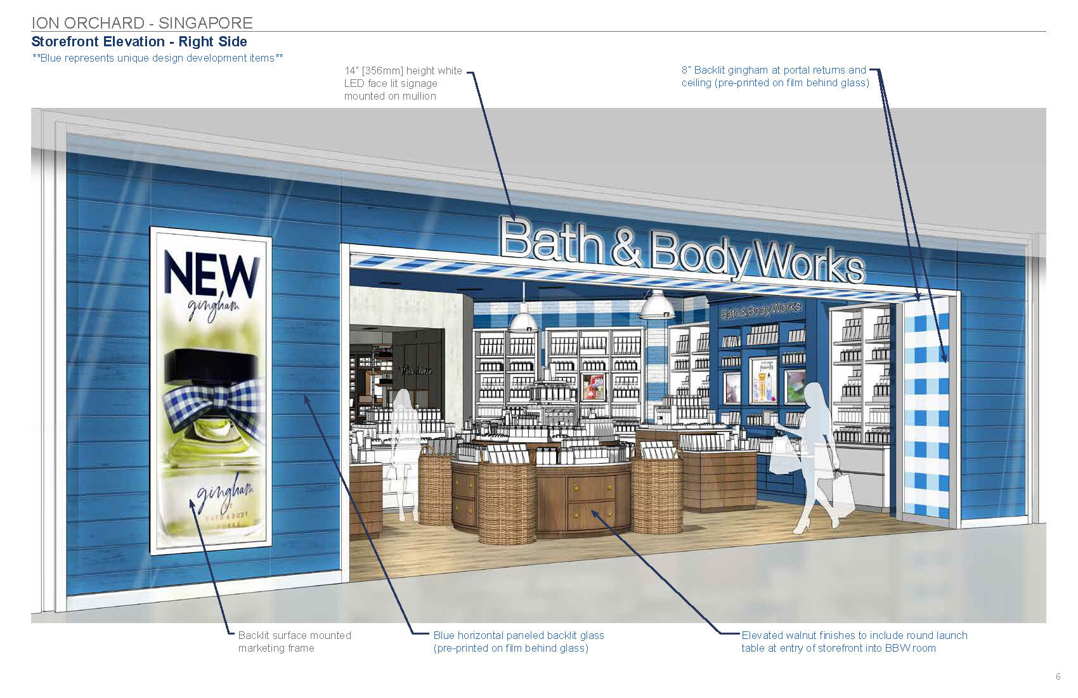
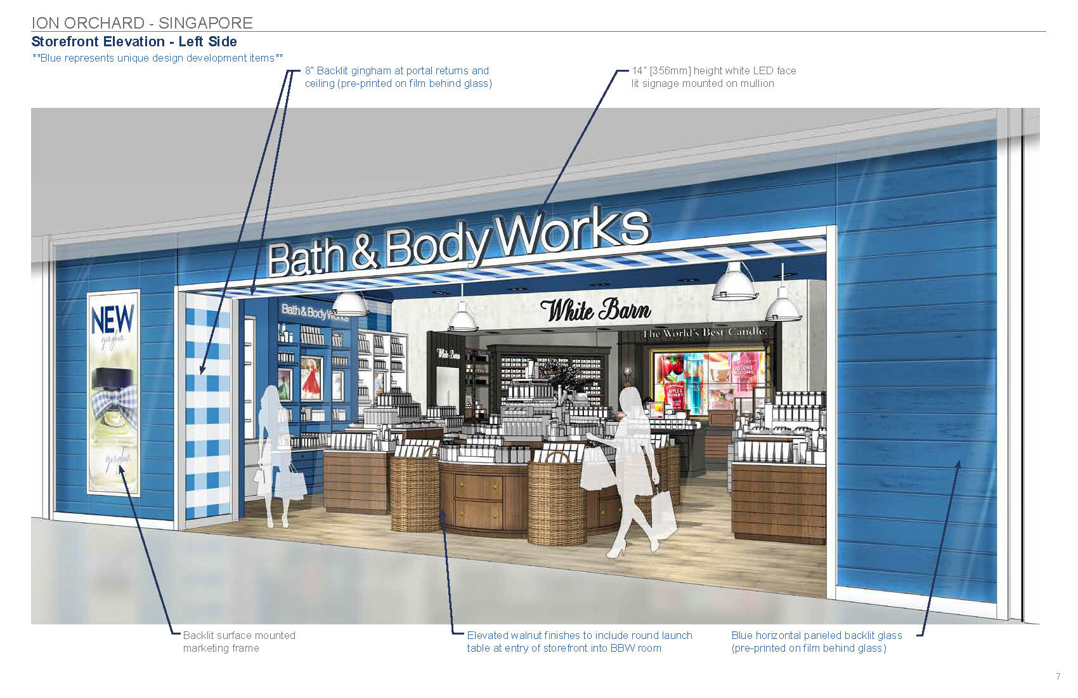
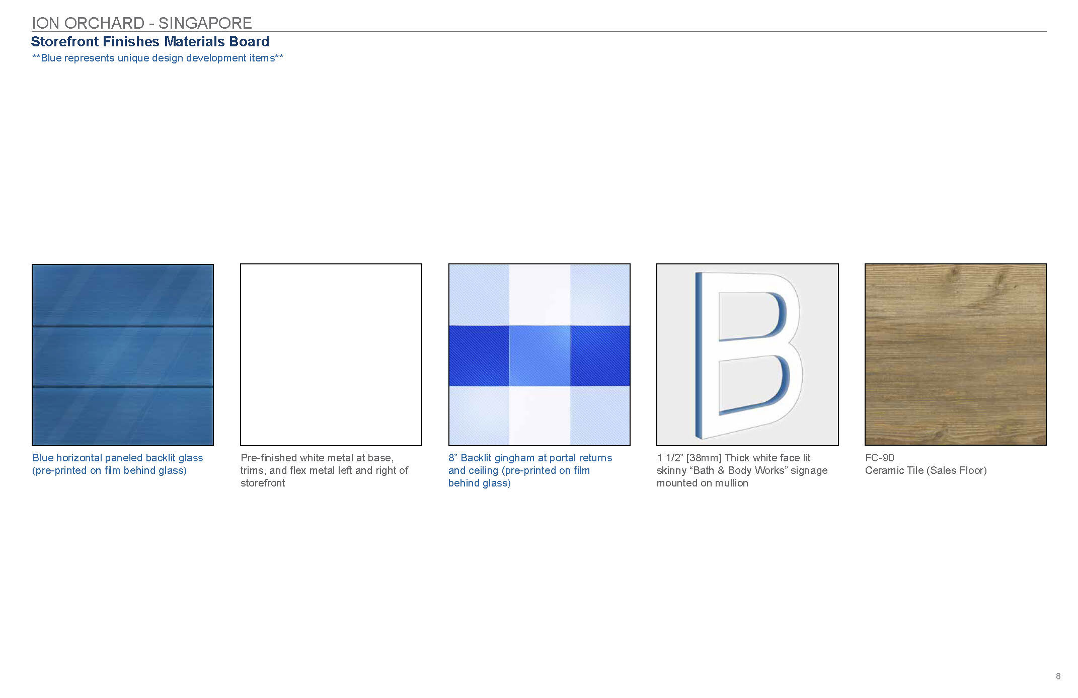
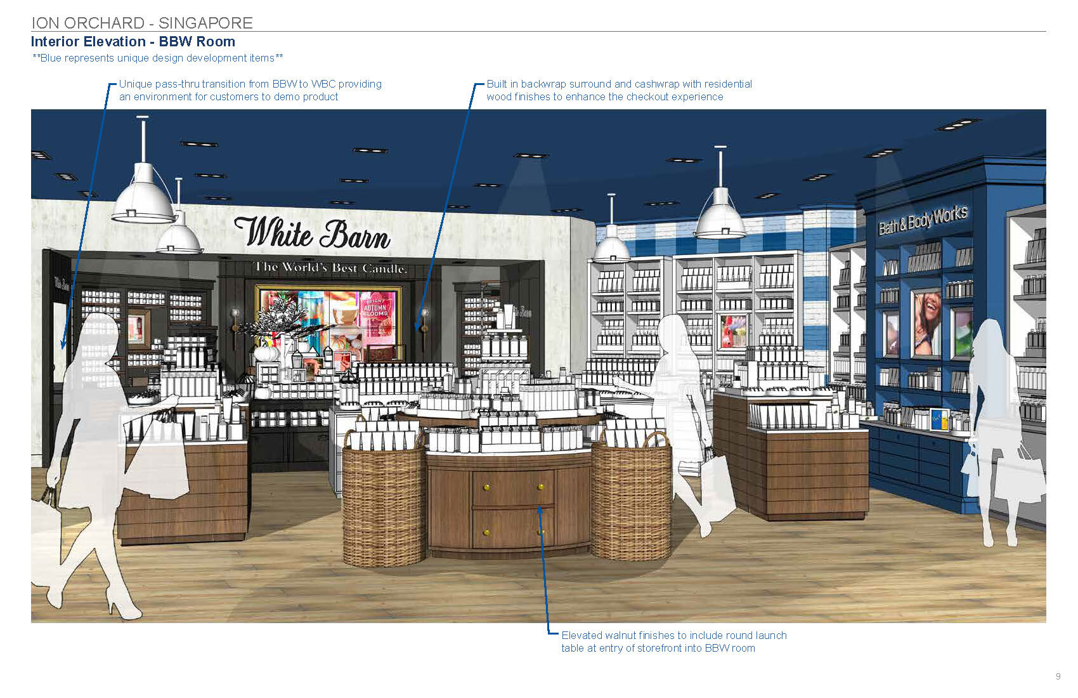
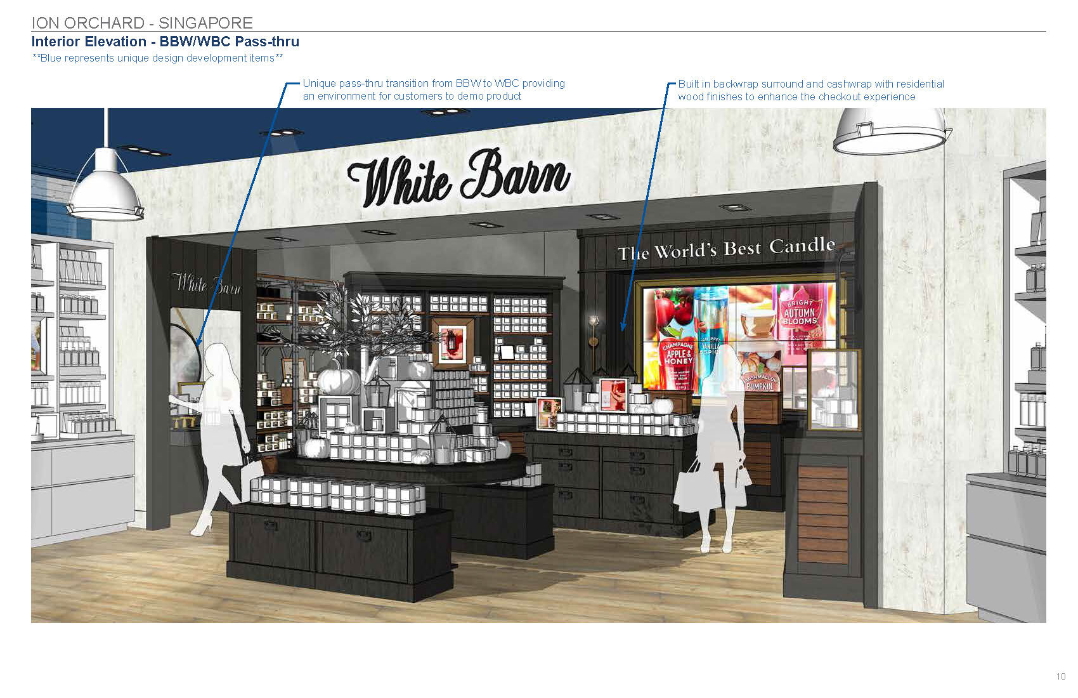
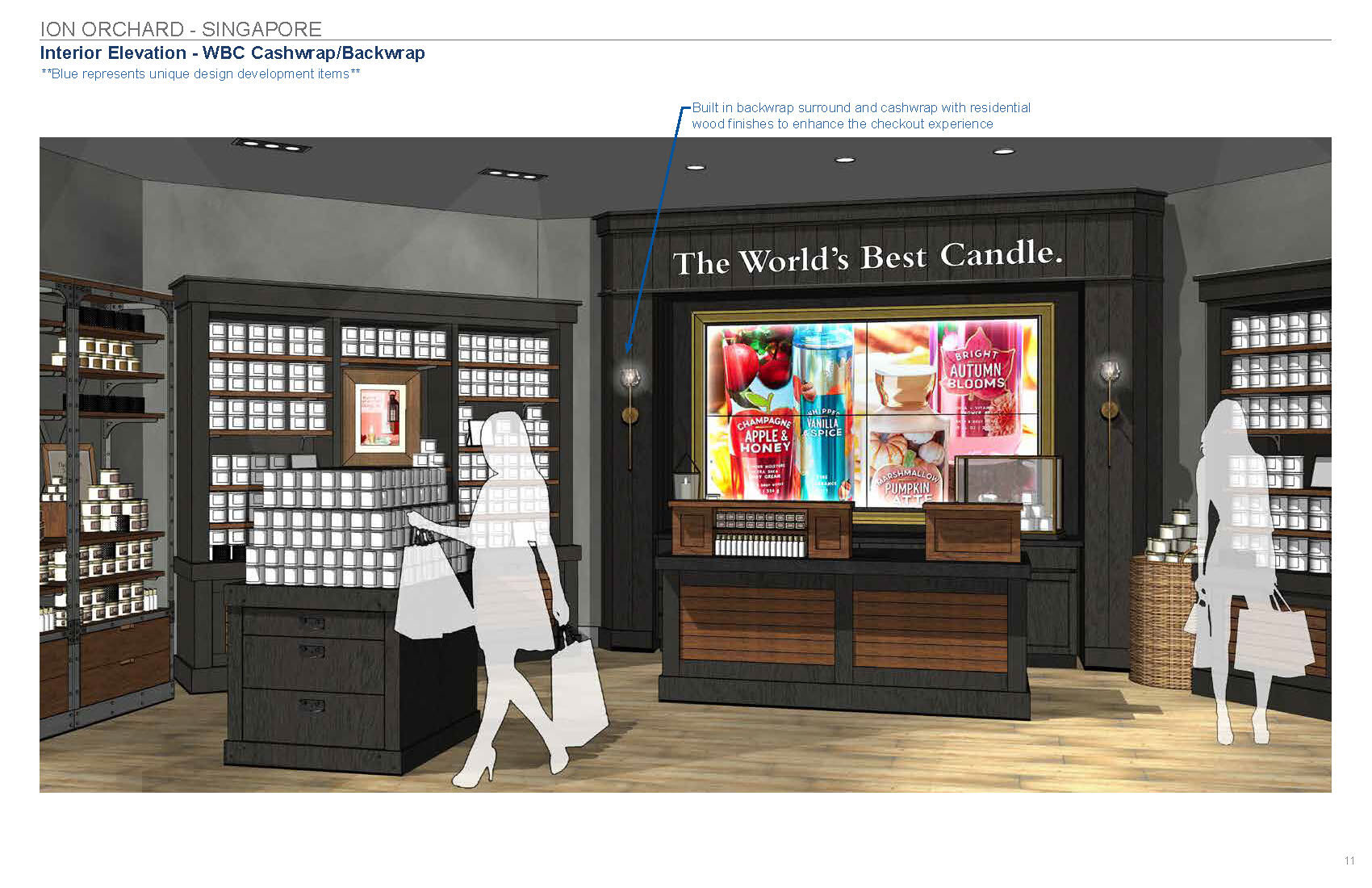
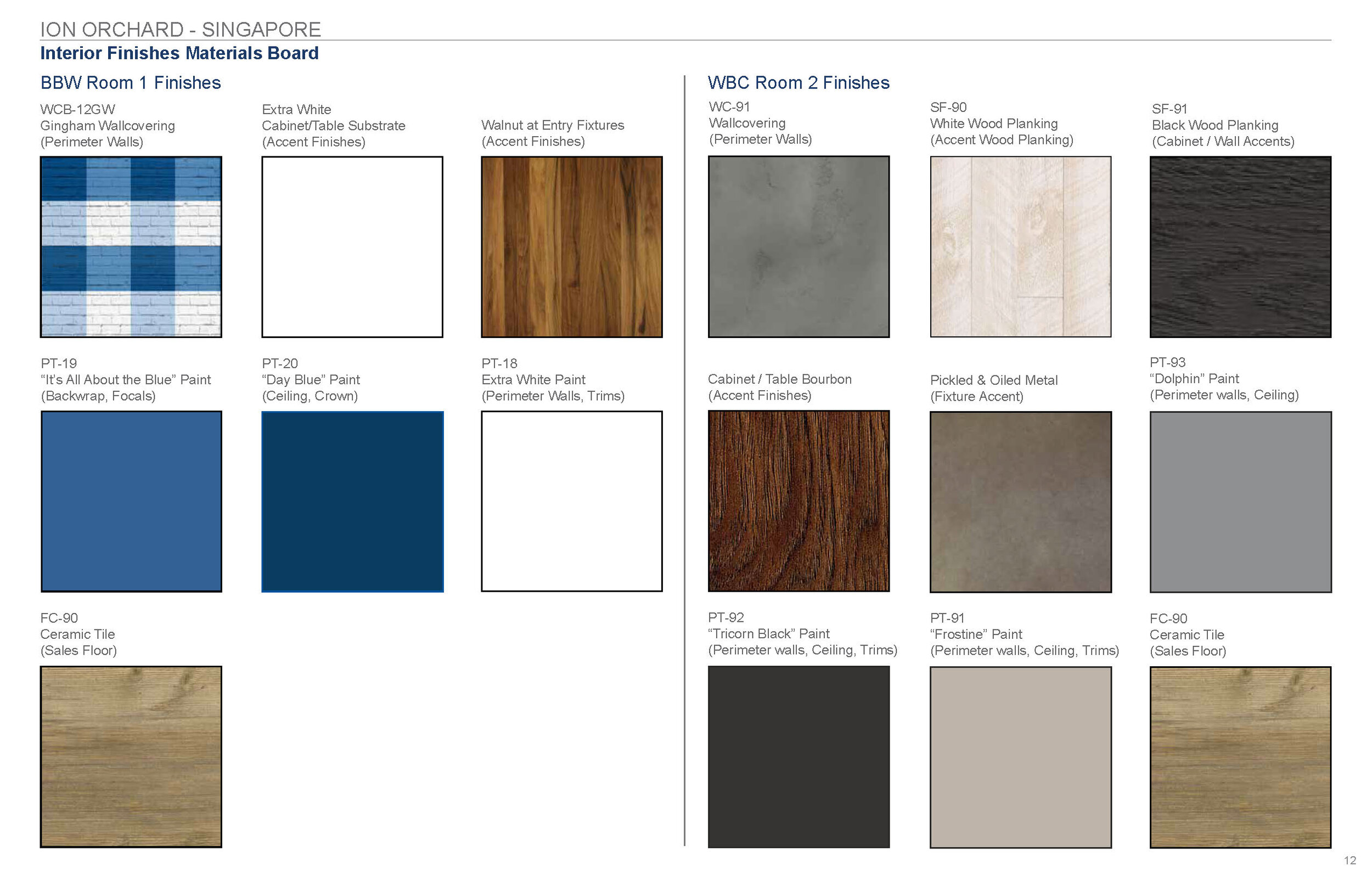
DESIGN DEVELOPMENT REDLINES
Following schematic design, our architects would produce design development drawings. Halfway through the drawings, a design development checkset was redlined to ensure that the project aligned with the master guidelines. Markups were handed off and architects picked up the comments for final DD set posting. DD redlines allowed me to better understand store interior and exterior detailing, gain knowledge from team experts, and create a stronger relationship between our Architect’s, PM’s and Vendors.
AutoCAD | DD Redlines | Architect, PM & Vendor Collaboration| Shop Drawing Coordination | Special Detailing
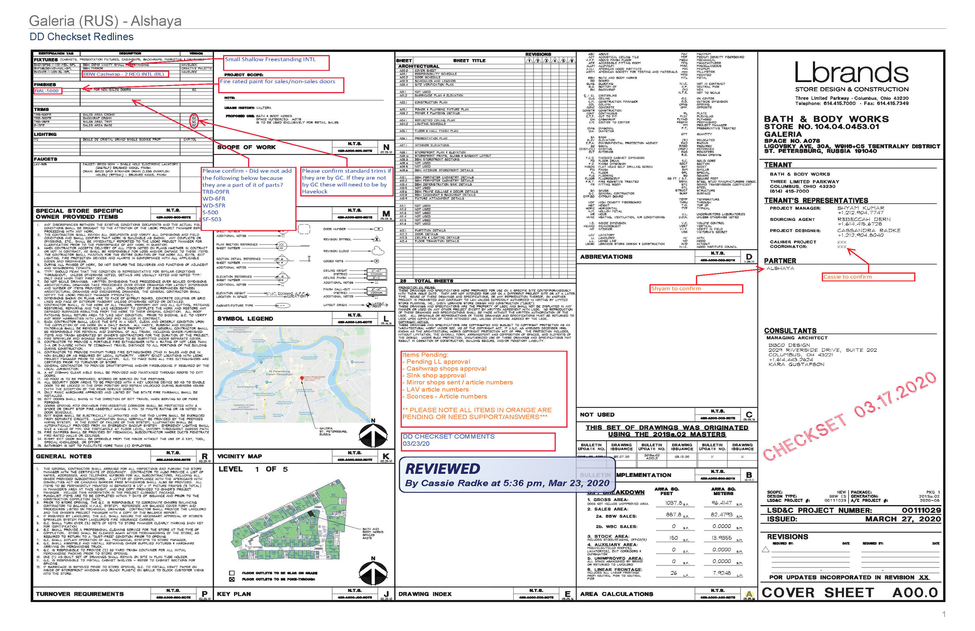
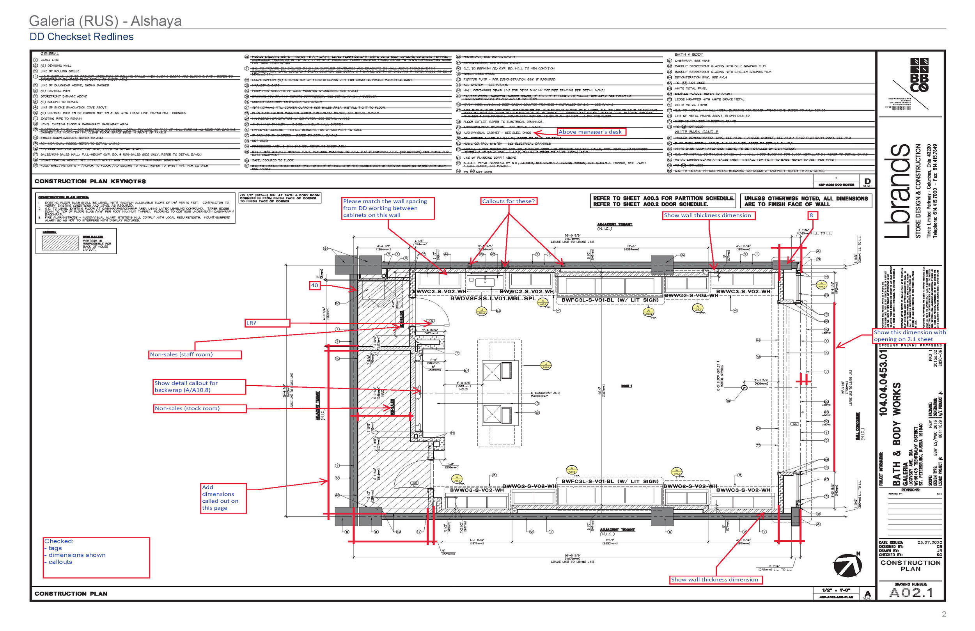
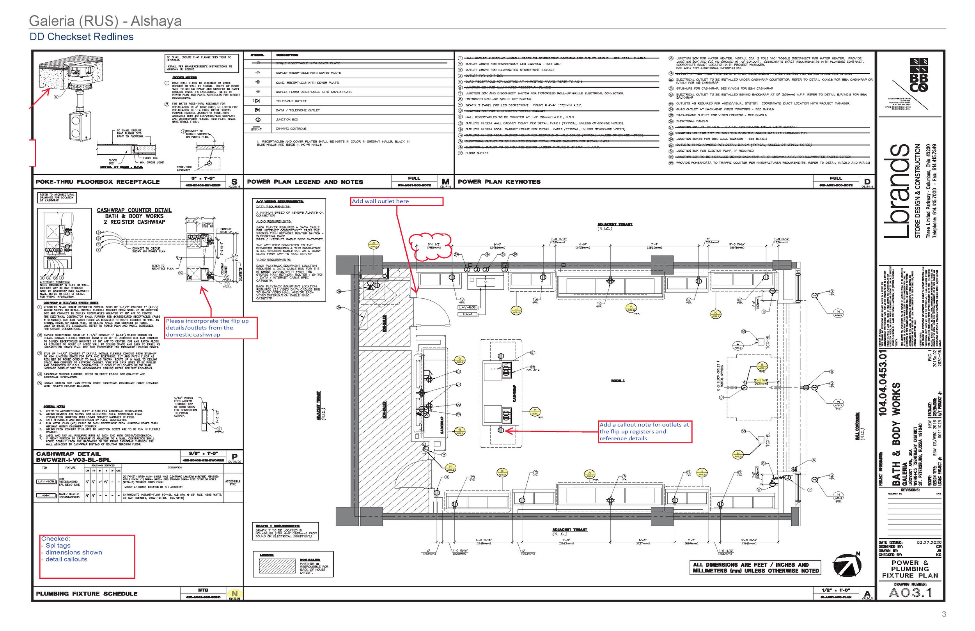
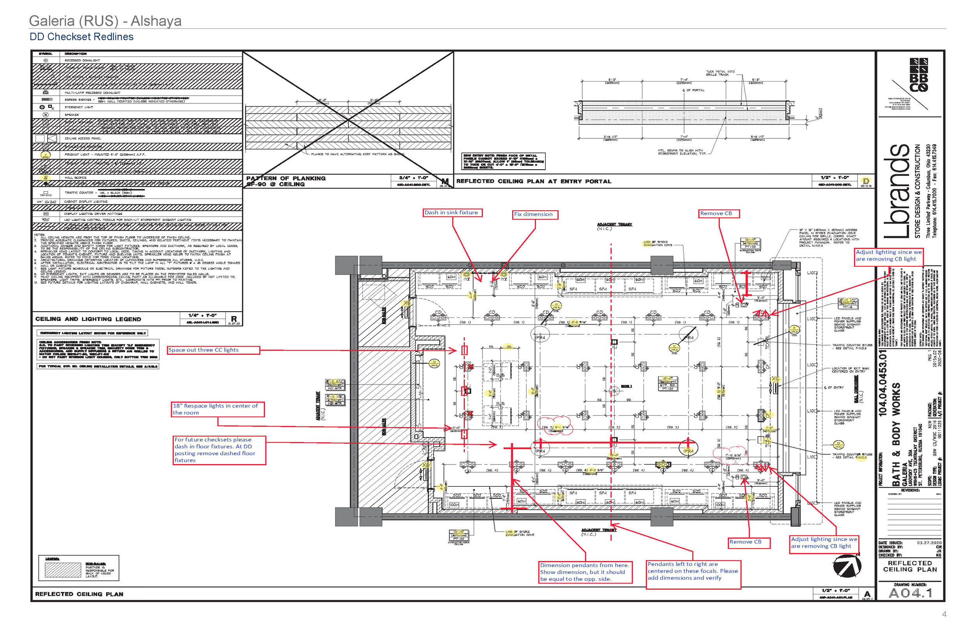
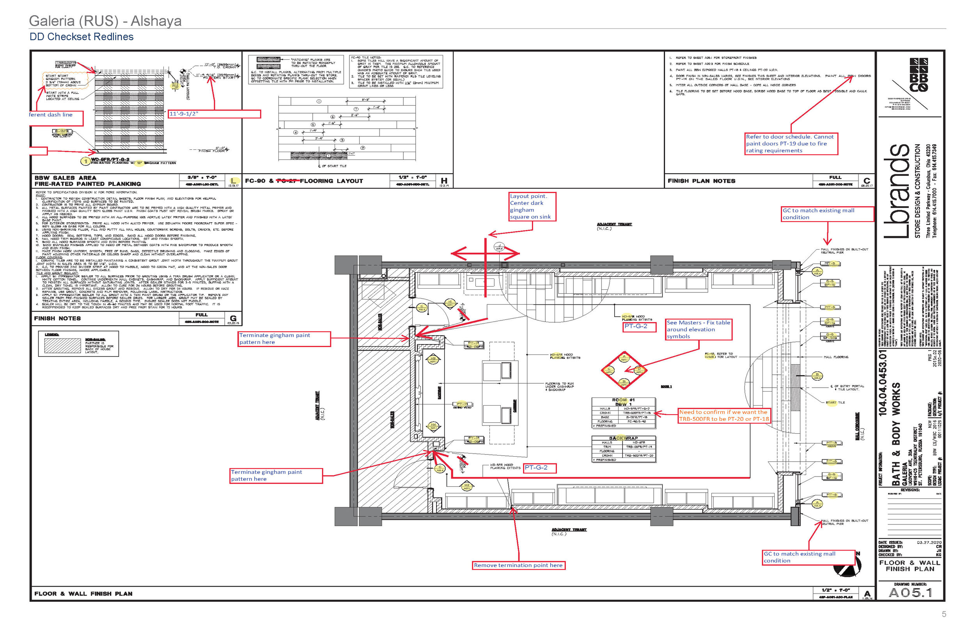
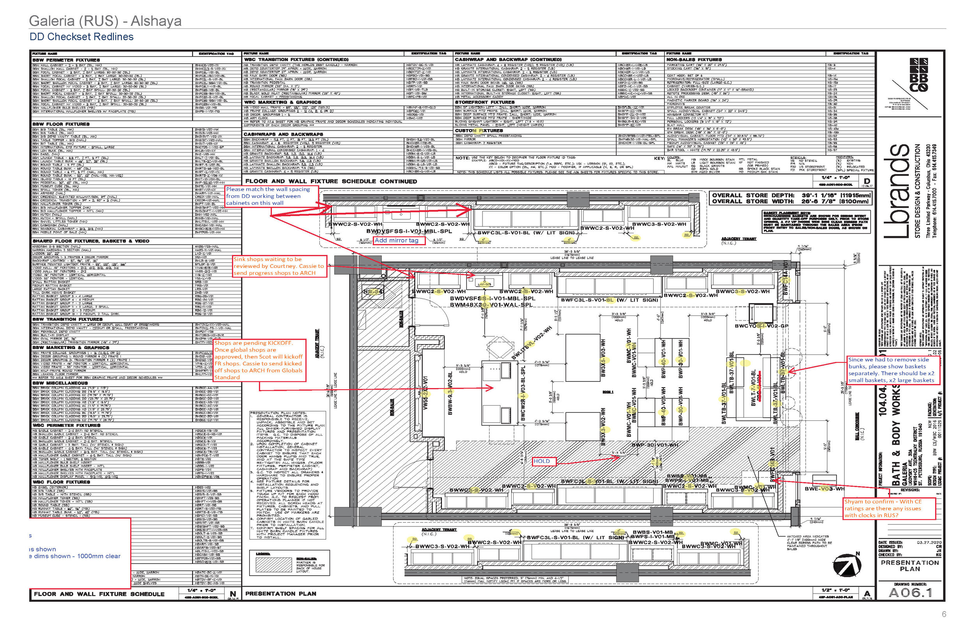
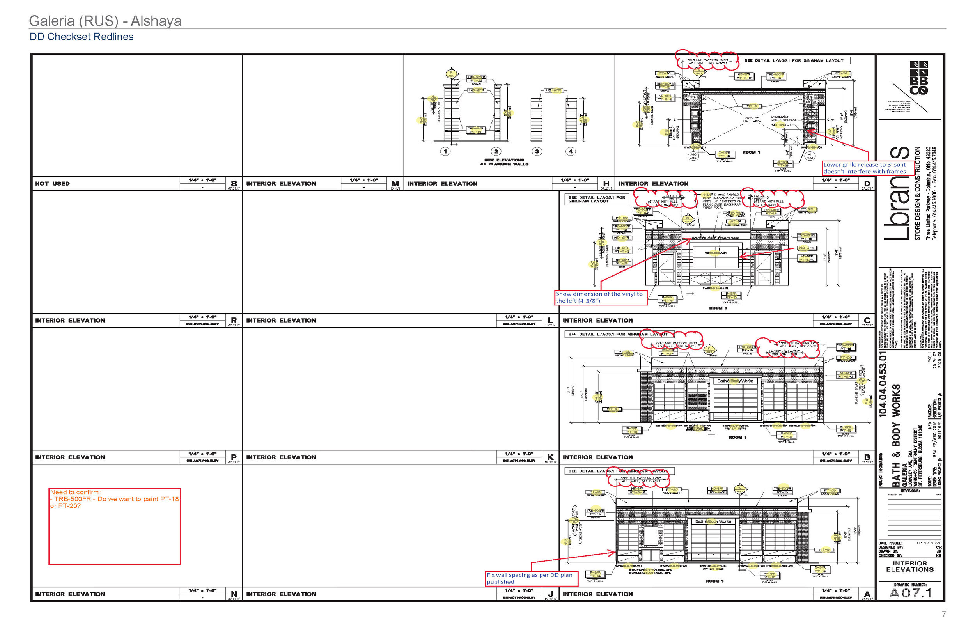
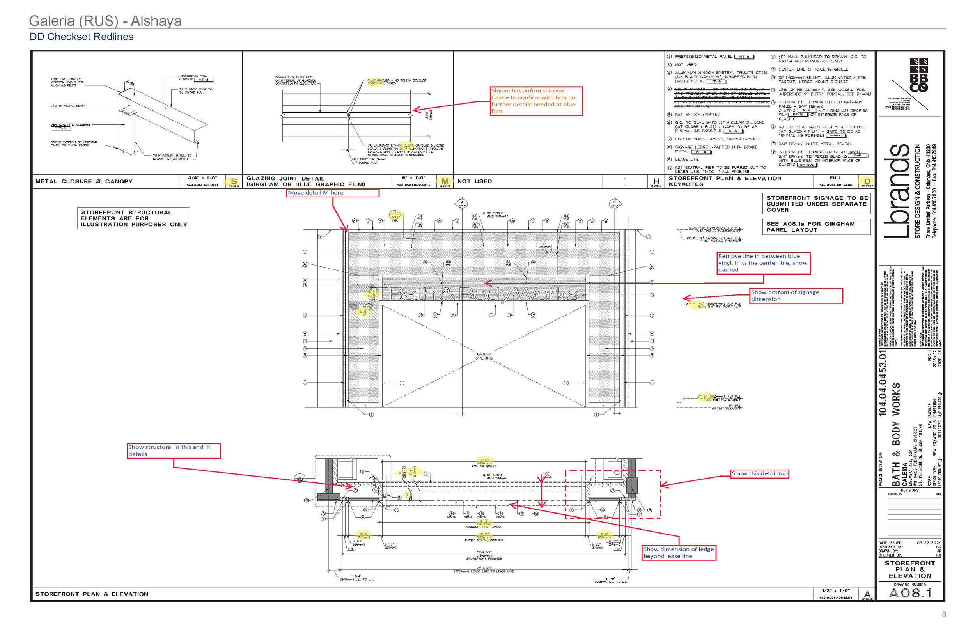
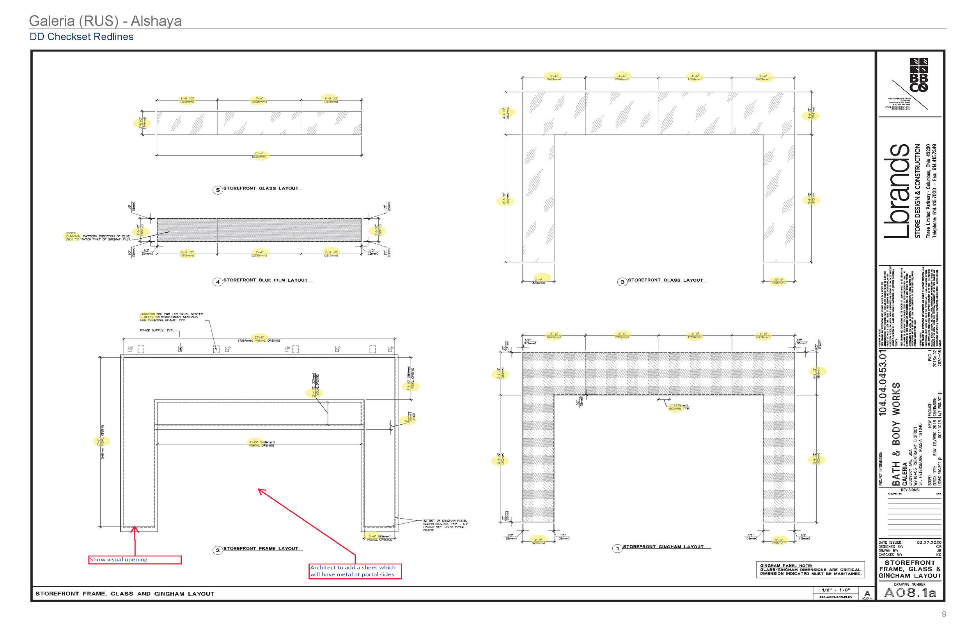
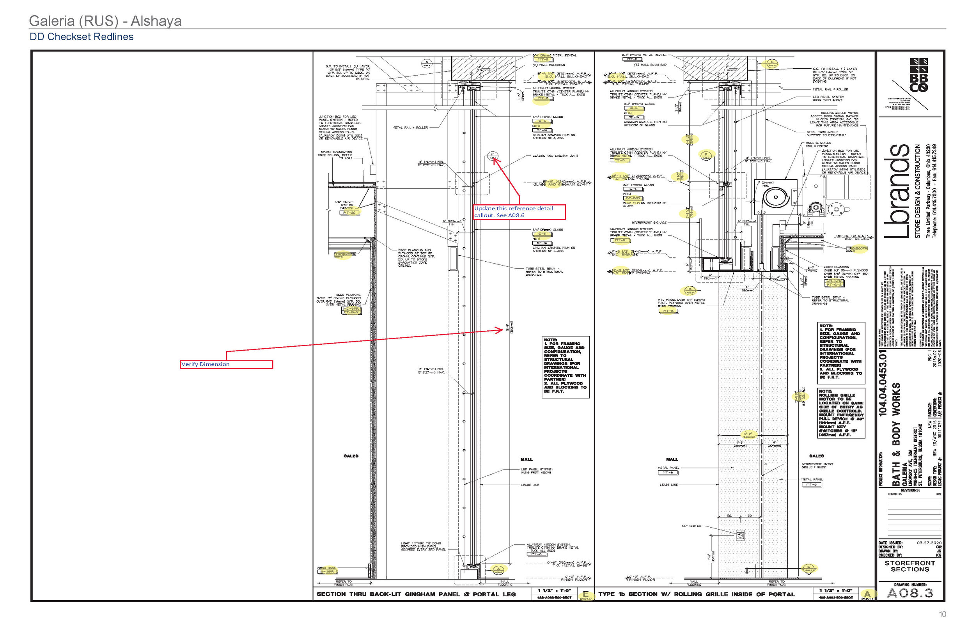
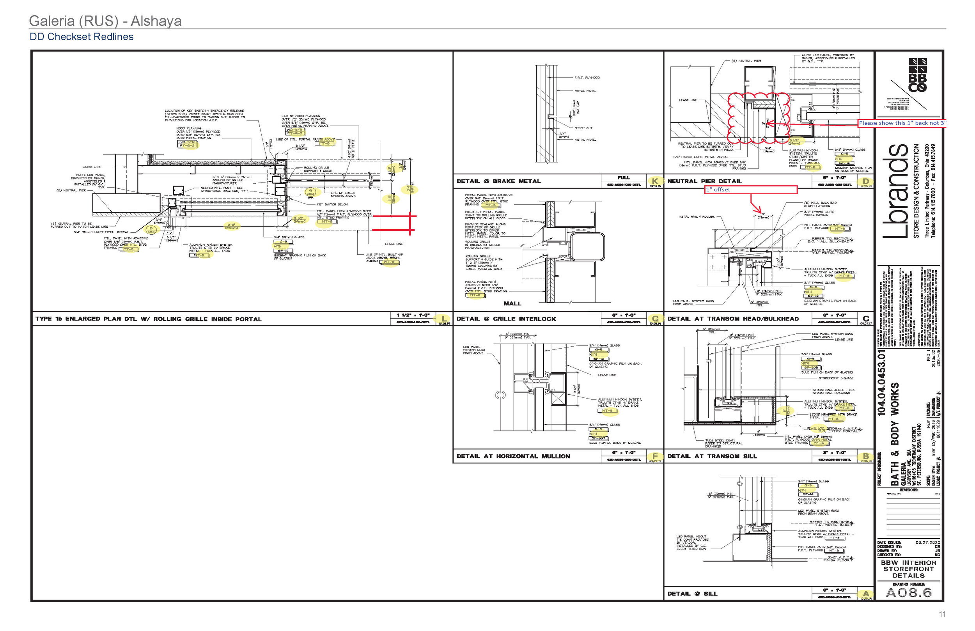
SHOP DRAWINGS & REDLINES
During the design development phase, shop drawings were simultaneously worked on for custom fixtures. For special fixtures within stores, I was responsible with owning the hand-off, communication with the vendor and redline coordination. If necessary, we would partner with the innovation team to ensure design intent was met. Once shops were ready for approval, I would work with my manager for a final approval and implementation strategy. Working on shop drawings allowed me to better understand millwork and construction of fixtures.
AutoCAD | Shop Drawing Redlines | Innovation & Vendor Collaboration| Shop Drawing Coordination | Special Detailing
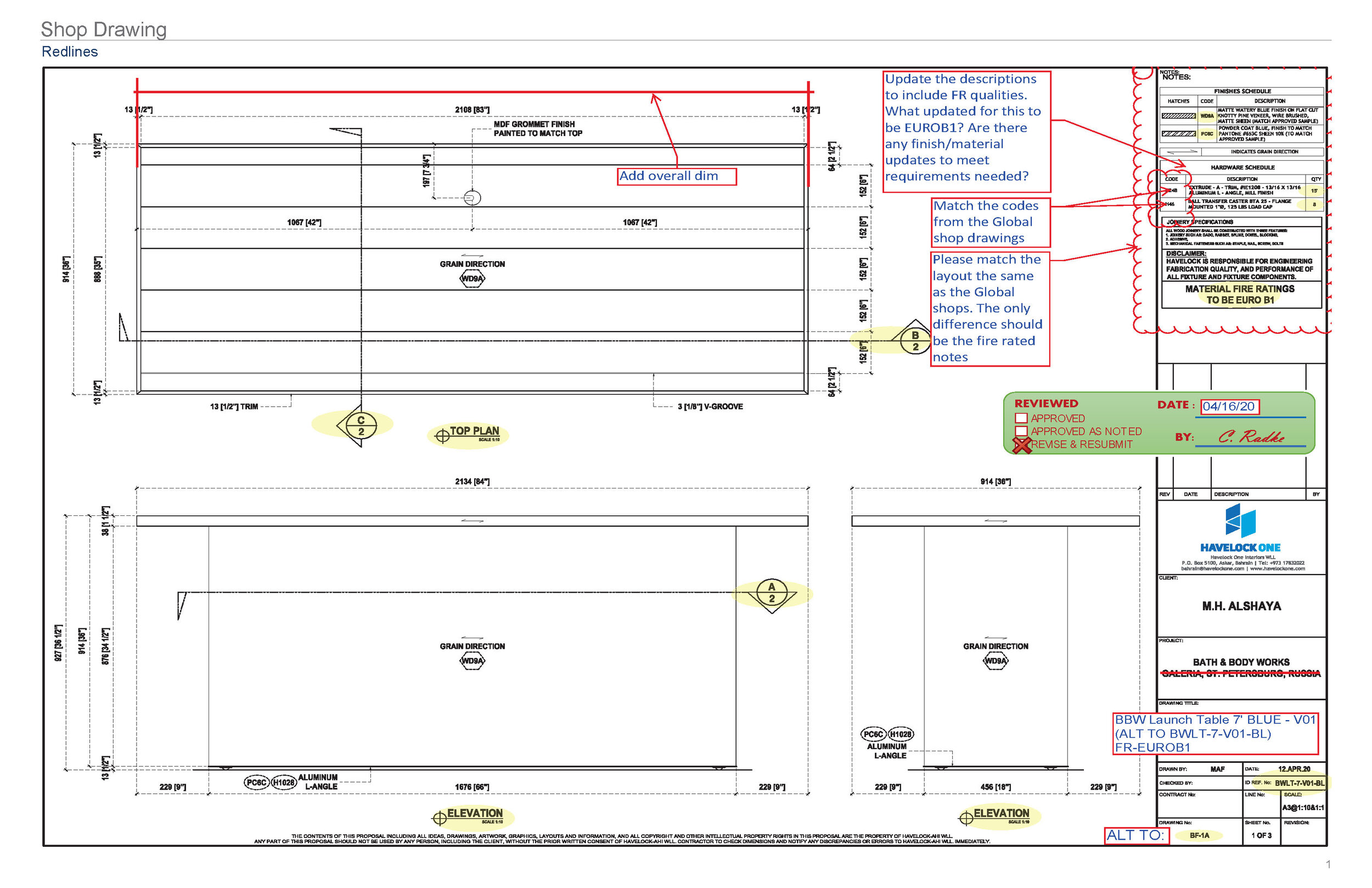
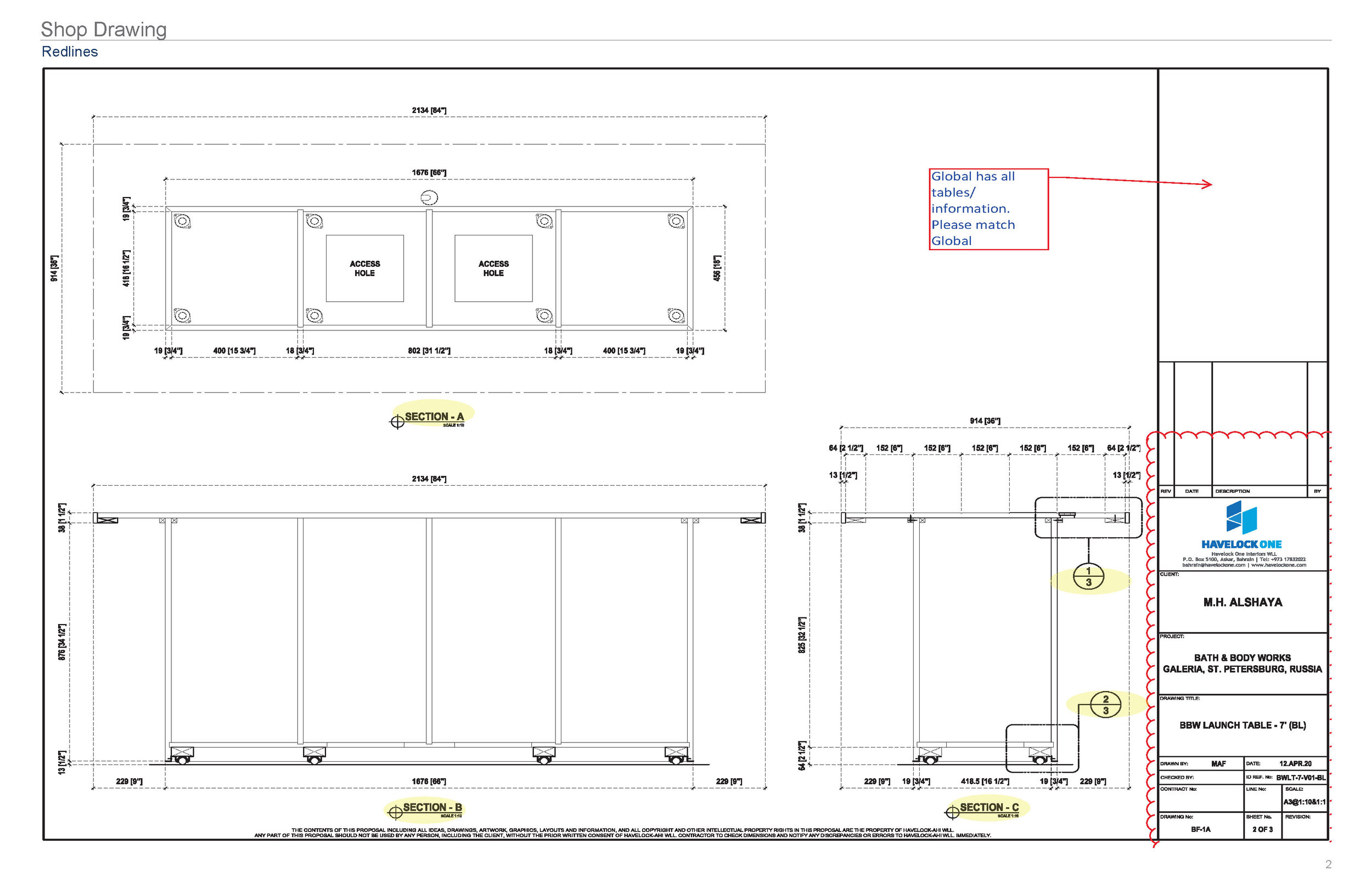
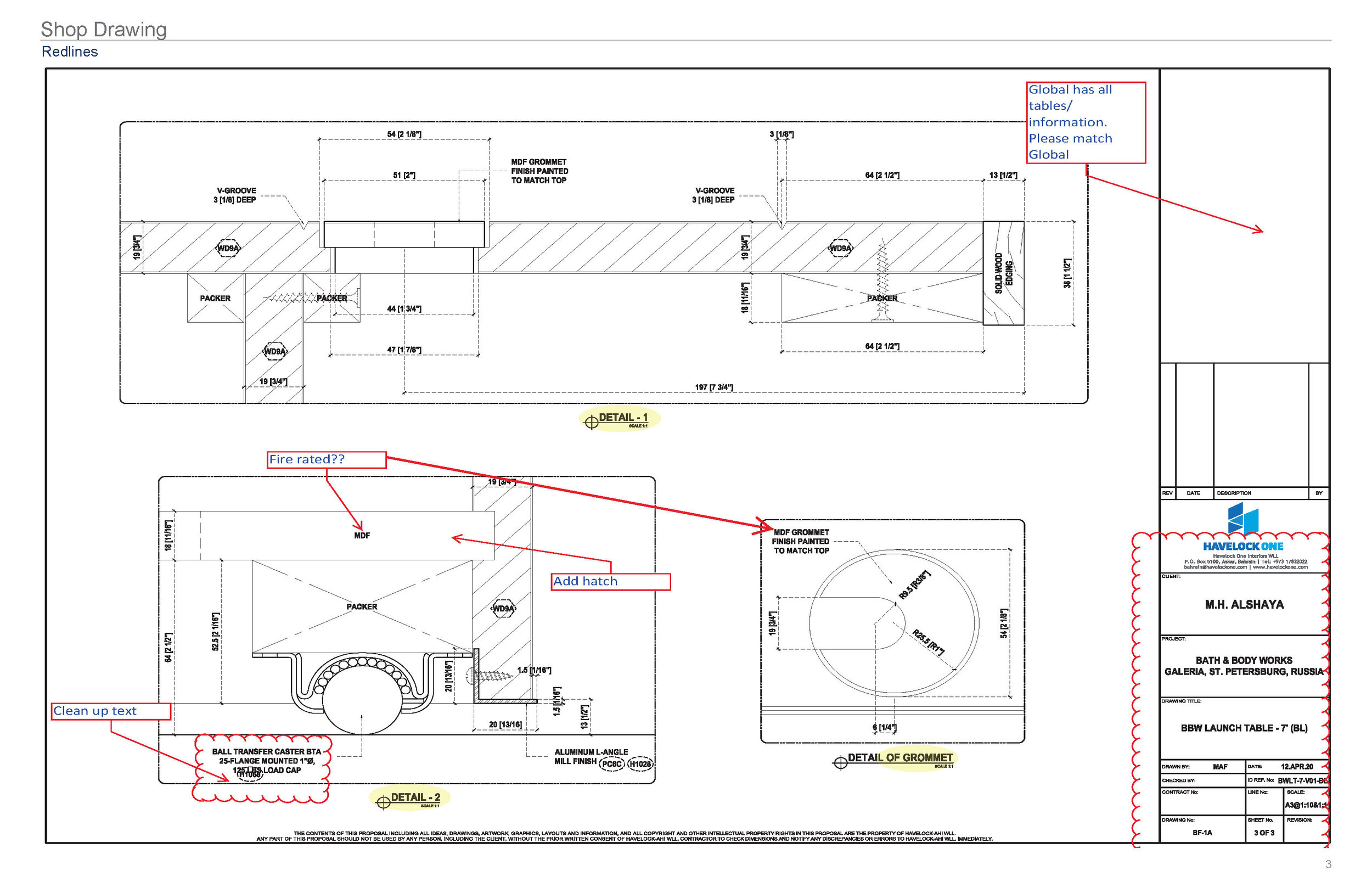
BBW - ION ORCHARD, SGP
Due to strict landlord requirements, custom elements at storefront, and interior development, ION Orchard was one of the most challenging stores to date. Overall, the team was pleased with the design of this store and the thoughtful detail and consideration that went into this project. This project pushed me to grow, collaborate with supporting teams and have a greater understanding and appreciation for storefront construction and detailing.
Innovation Team Collaboration | Custom Storefront Detailing | PM & Partner Communication | Shop Drawing Development
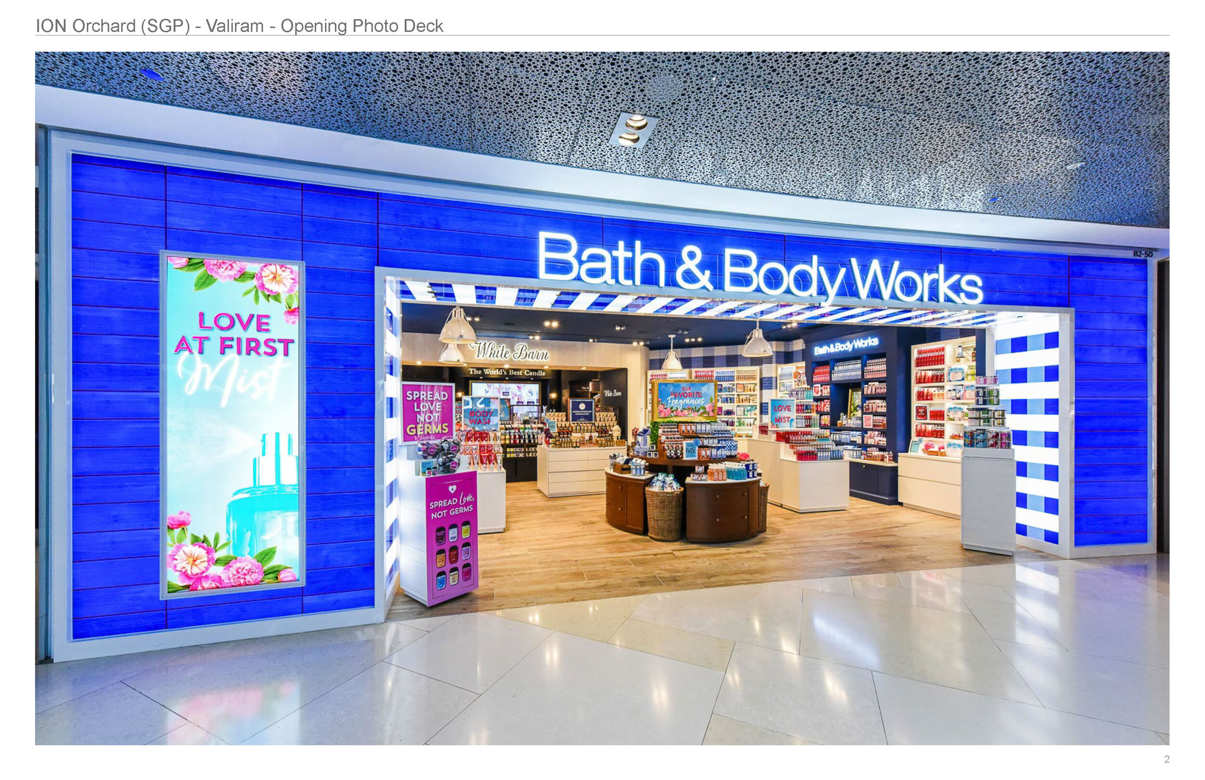
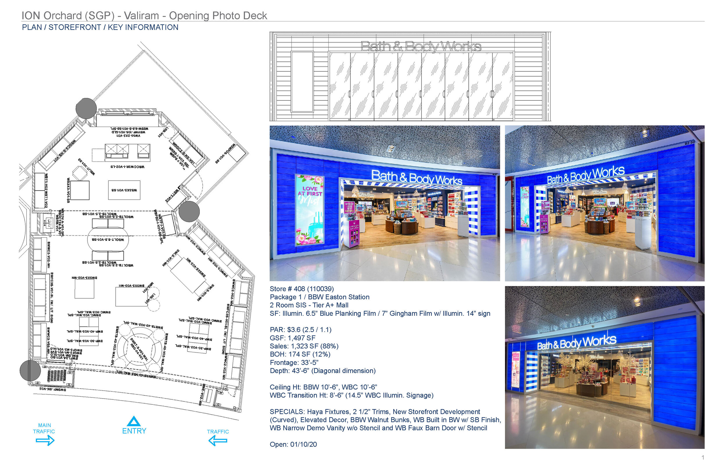
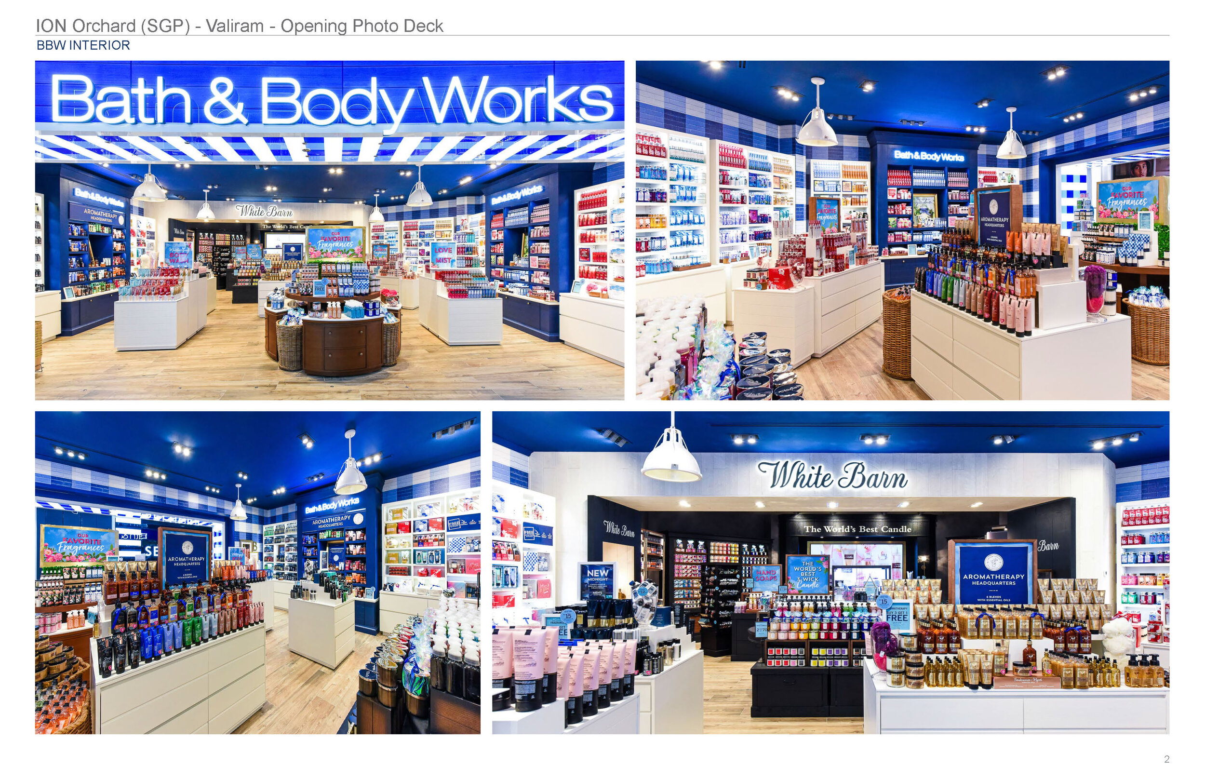
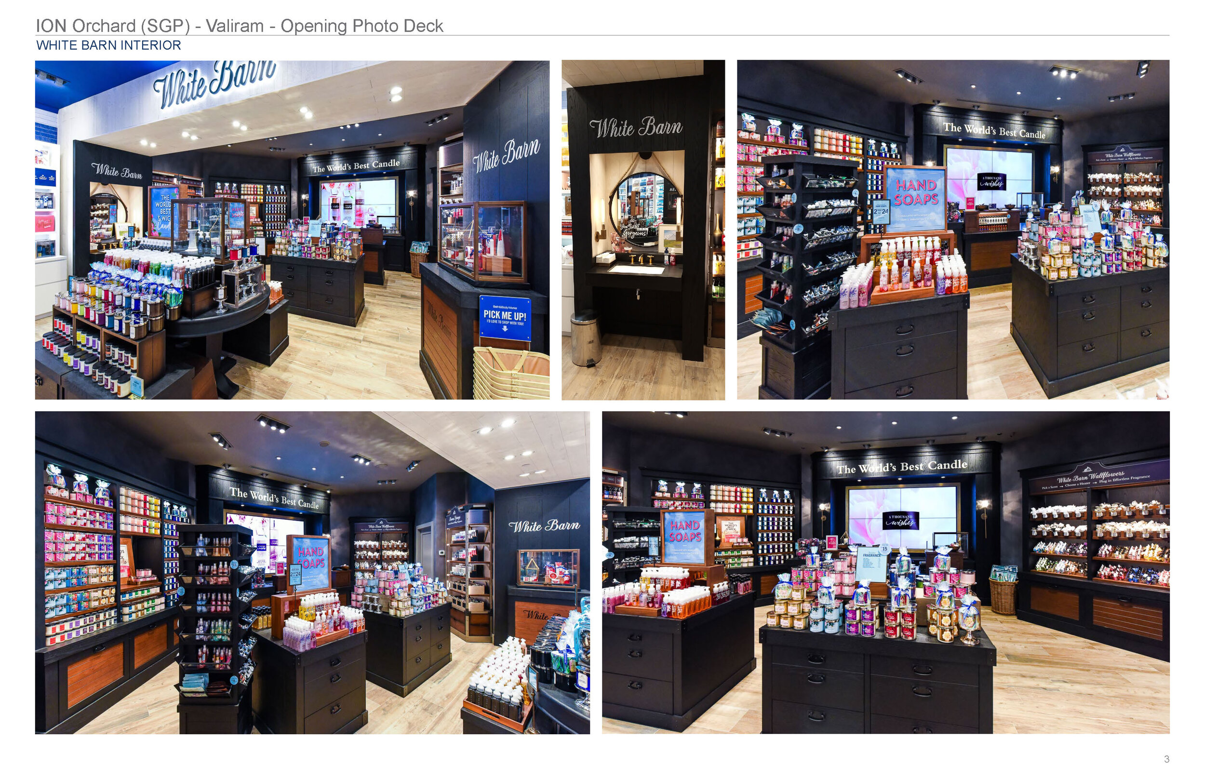
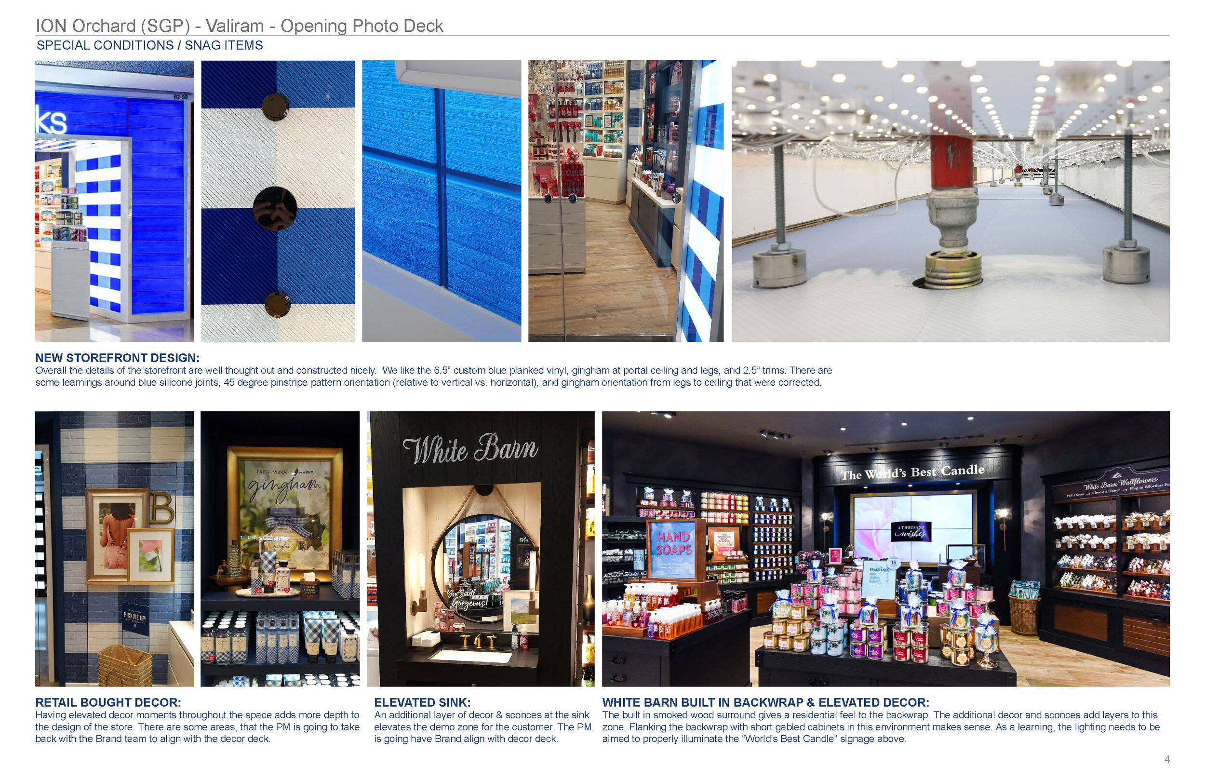
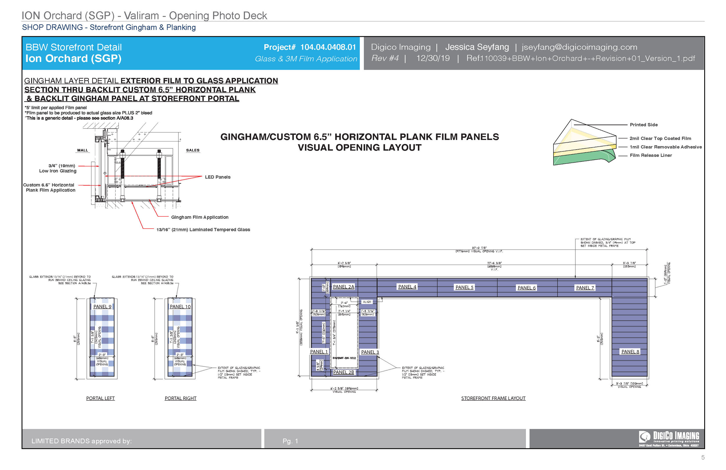
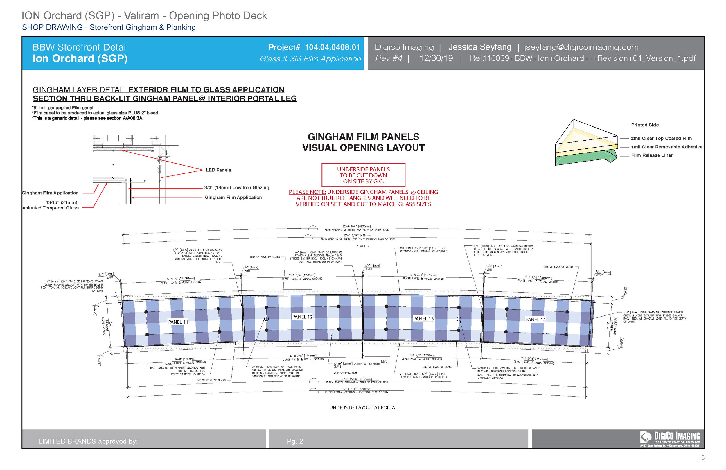
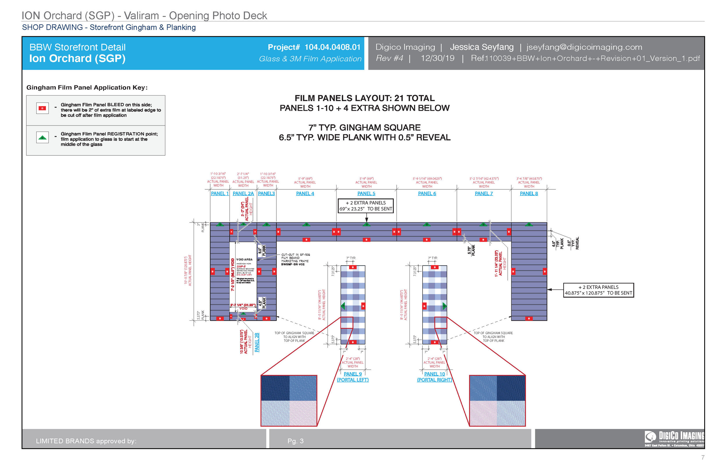
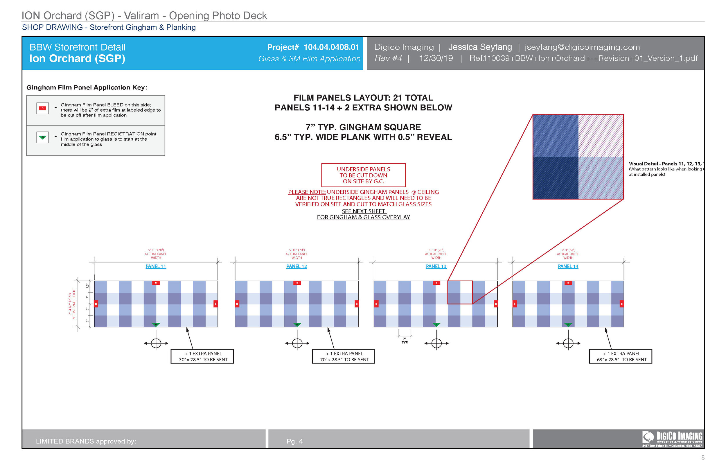
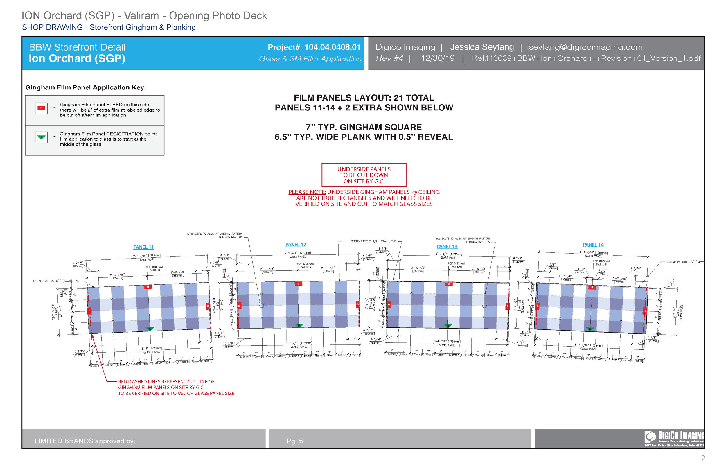
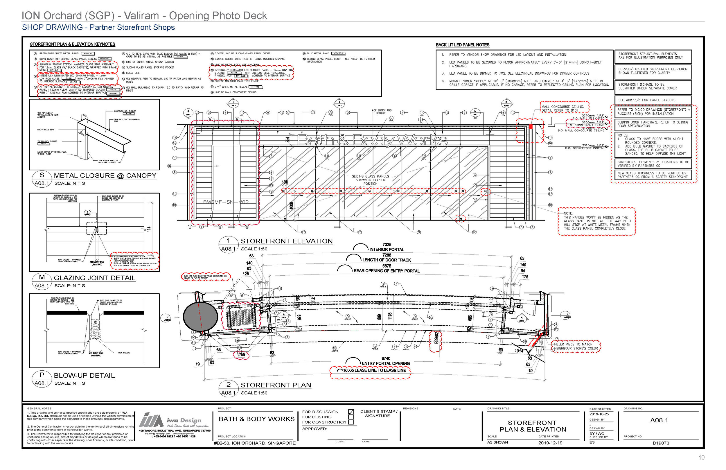
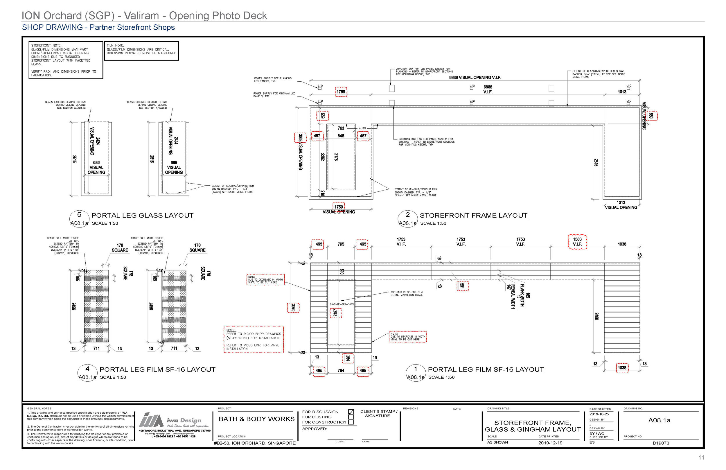
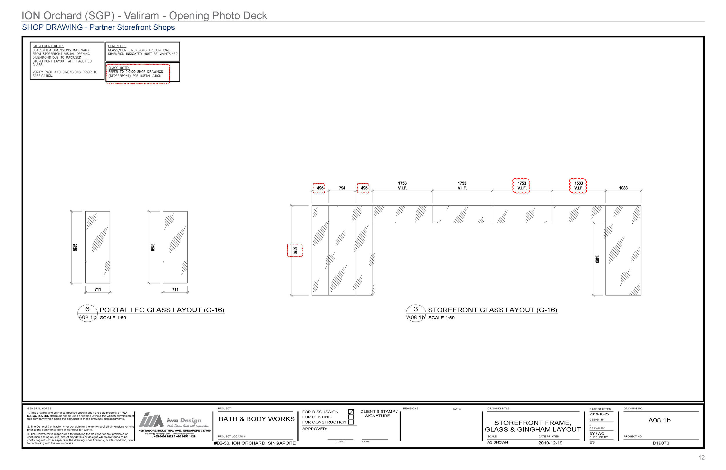
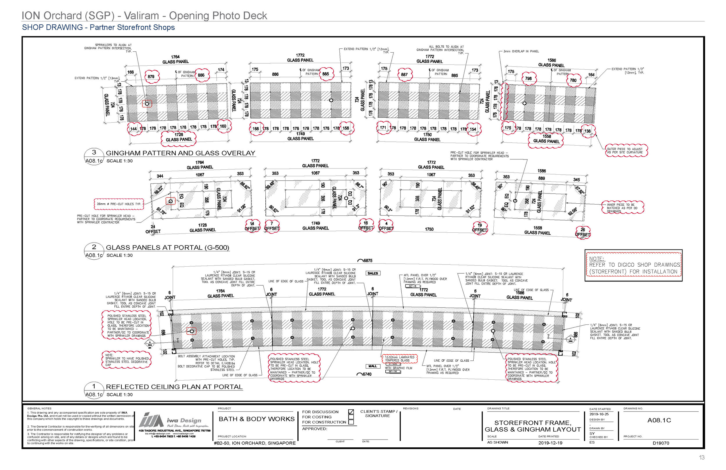
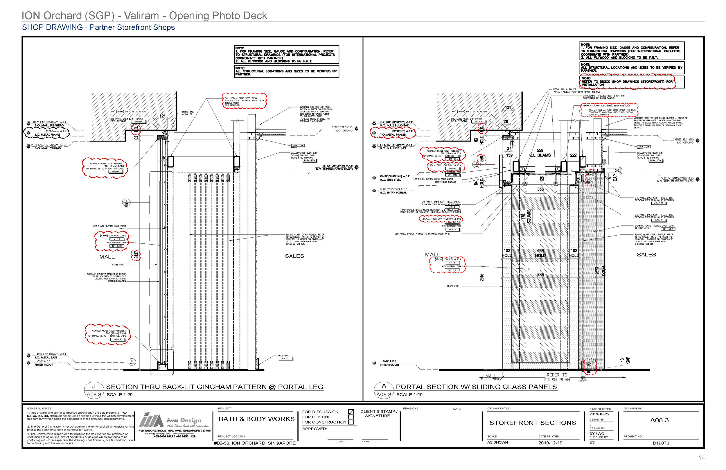
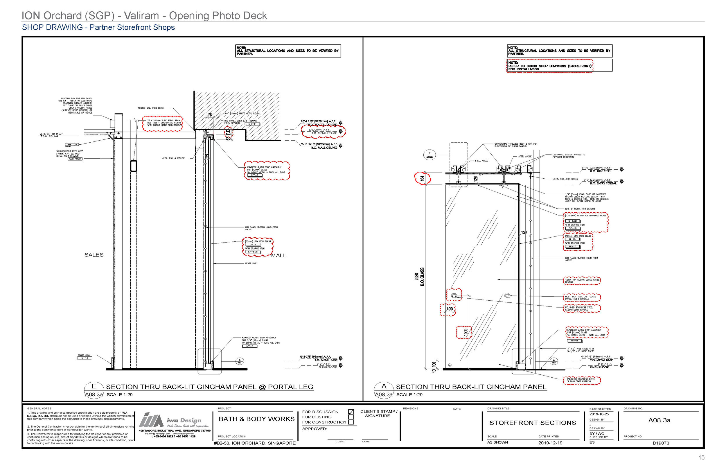
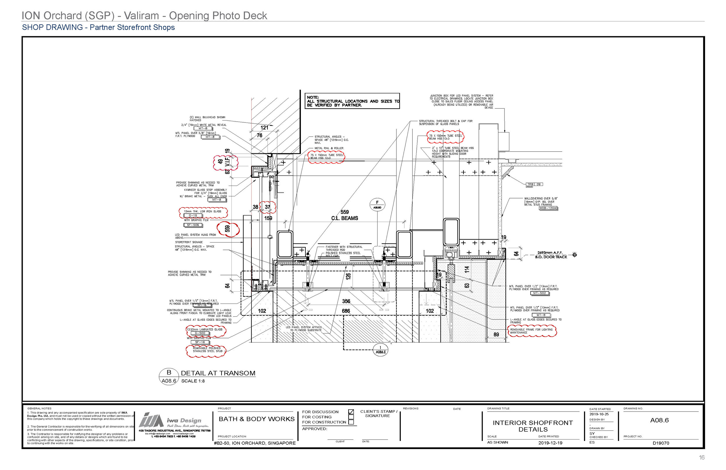
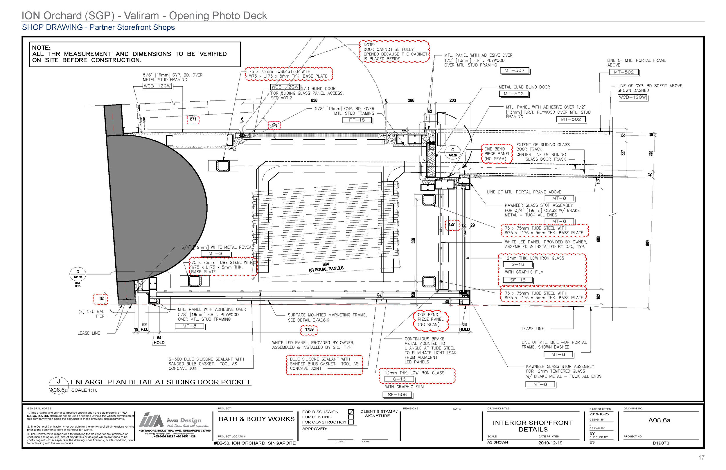
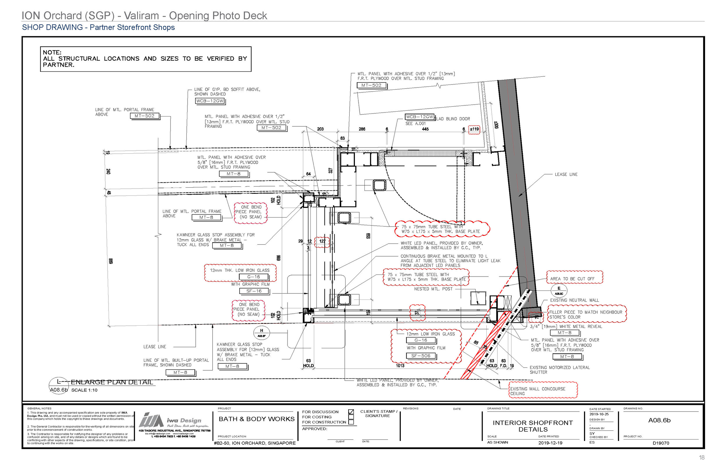
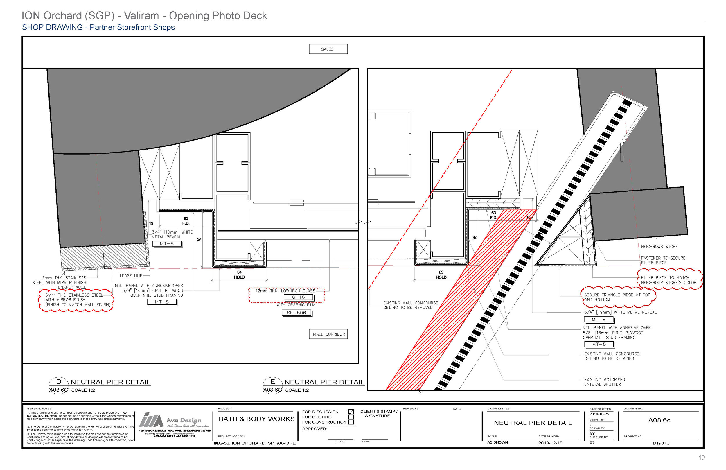
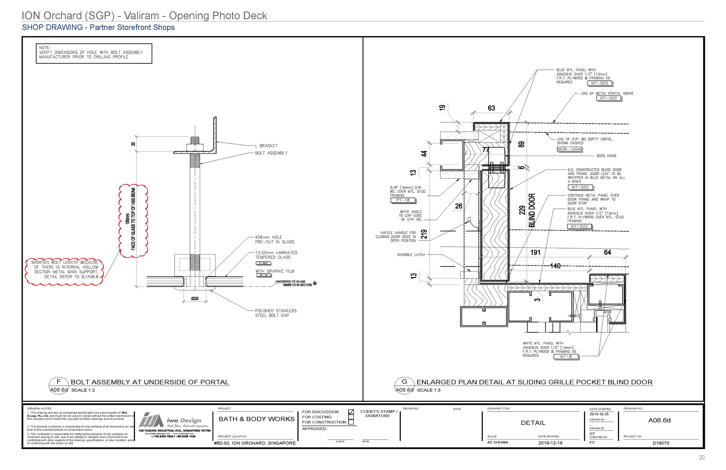
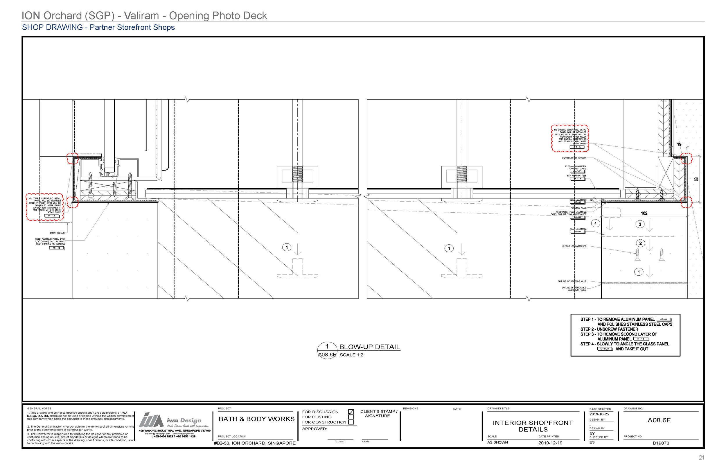
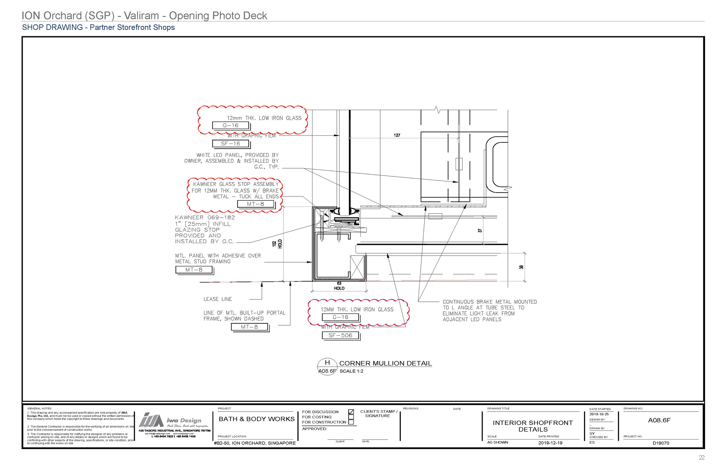
BBW - BEACHWALK BALI, IDN
Beachwalk Bali was a unique store because of its tightly curved storefront. Special detailing had to be developed at the faceting of glass, signage on the curve and entrance locations. Shop drawing development was created for the curved credenza, demonstration sink and signage above. This store pushed me to think creatively especially around space planning and the shopping experience for the customer.
Curved Storefront & Custom Detailing | PM & Partner Communication | Shop Drawing Development
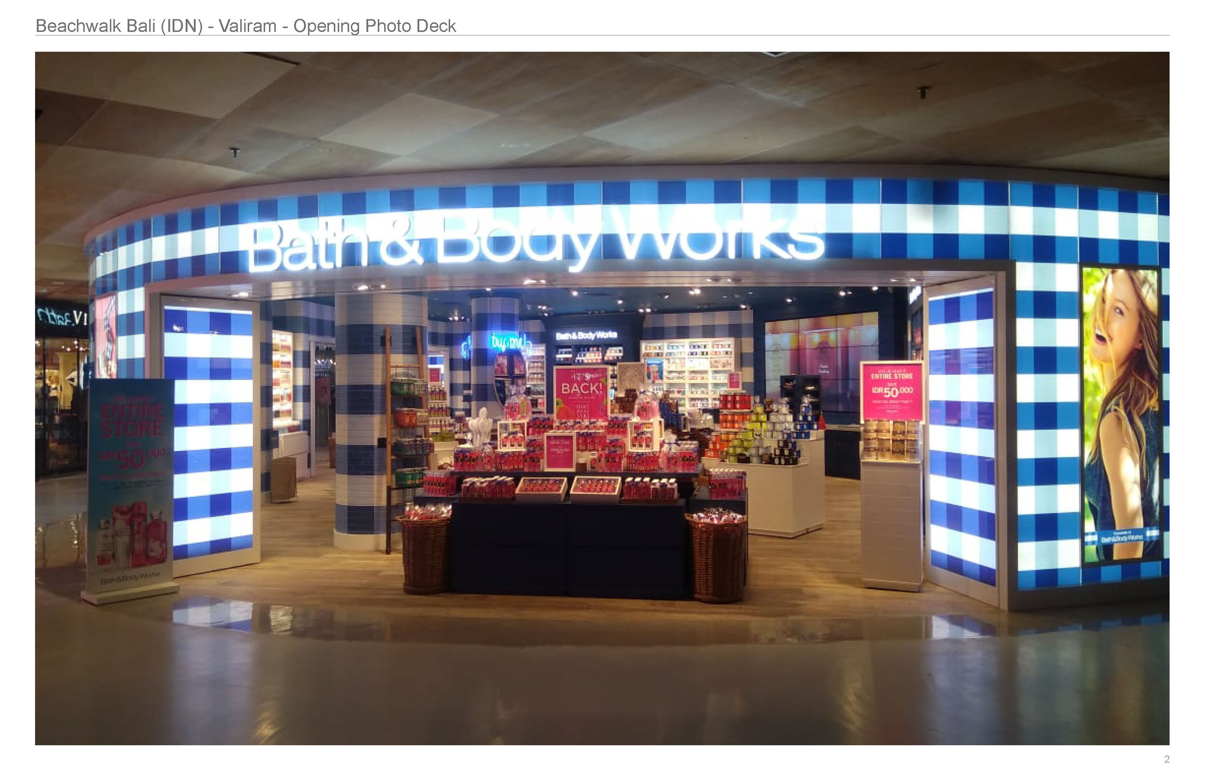
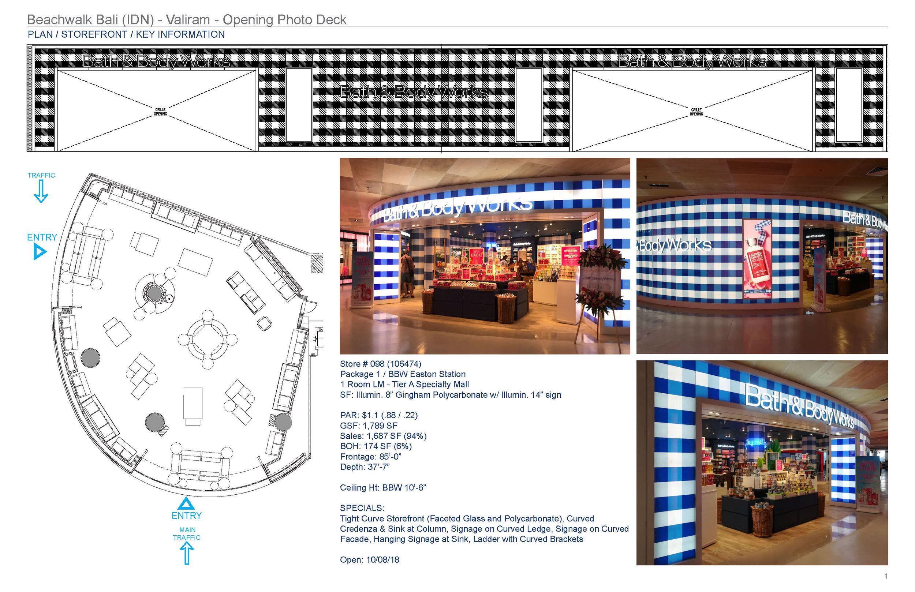
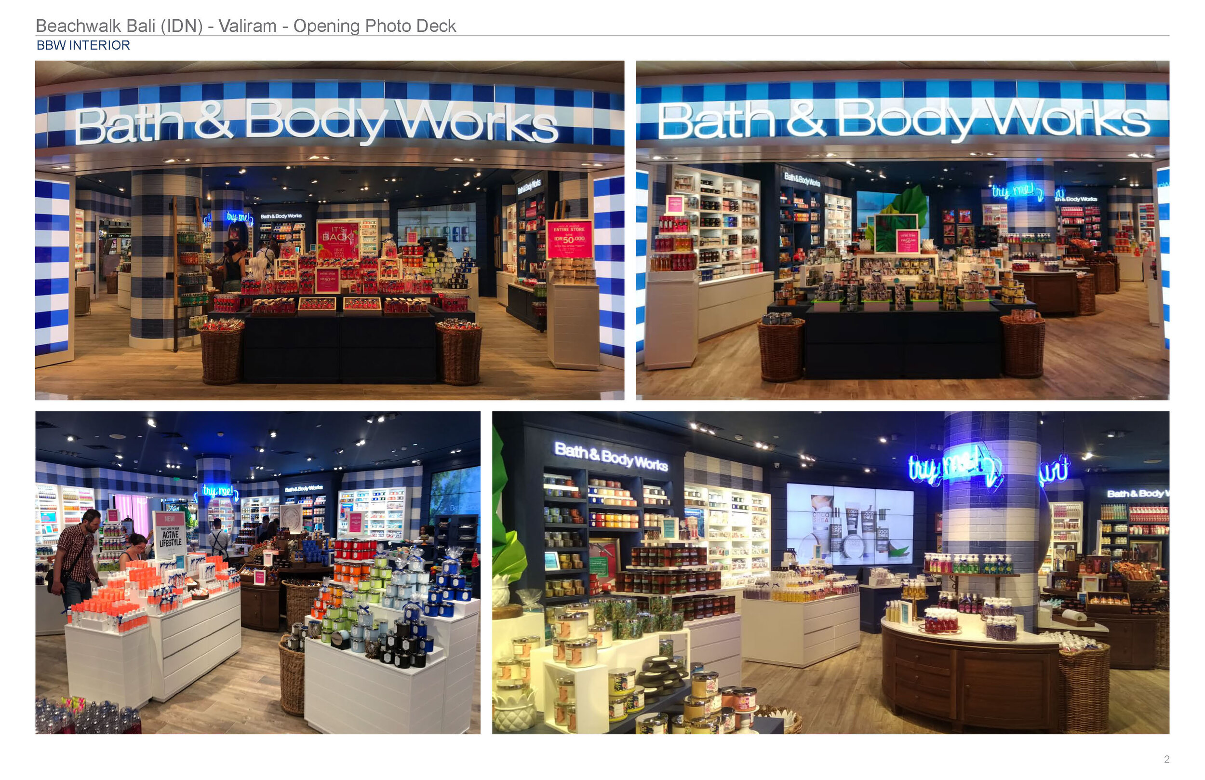
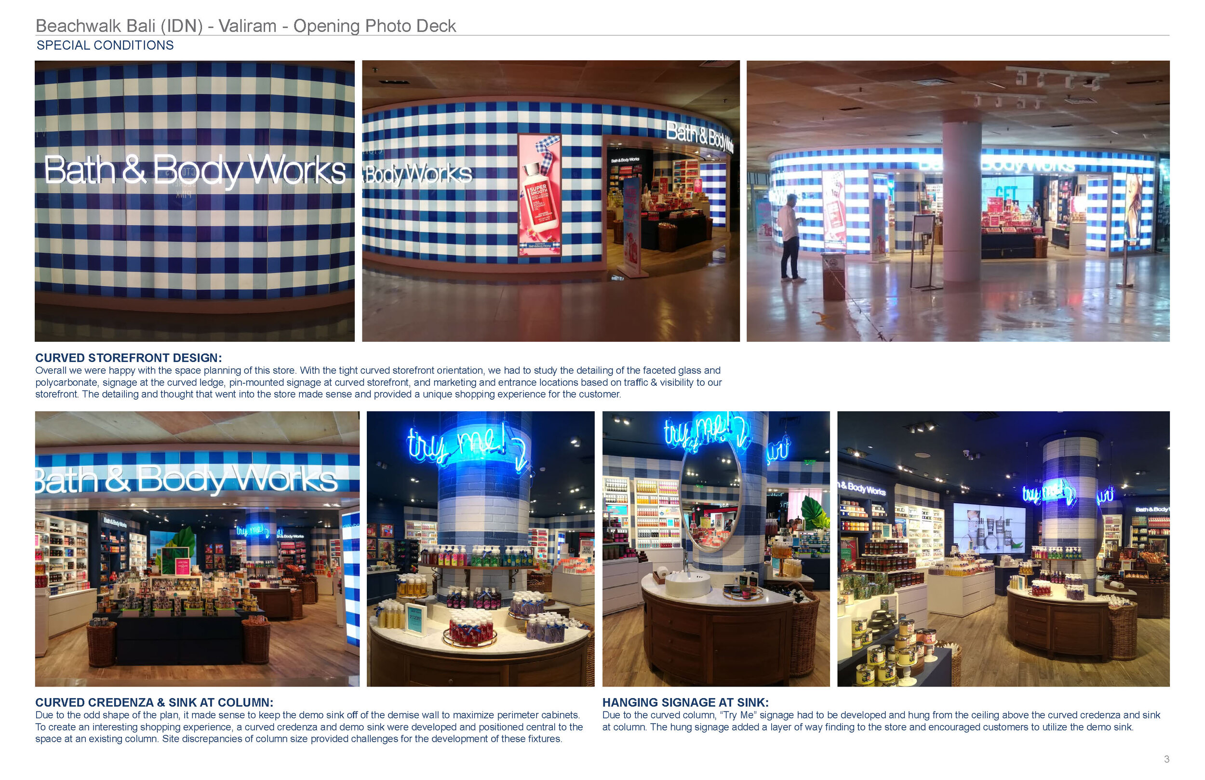
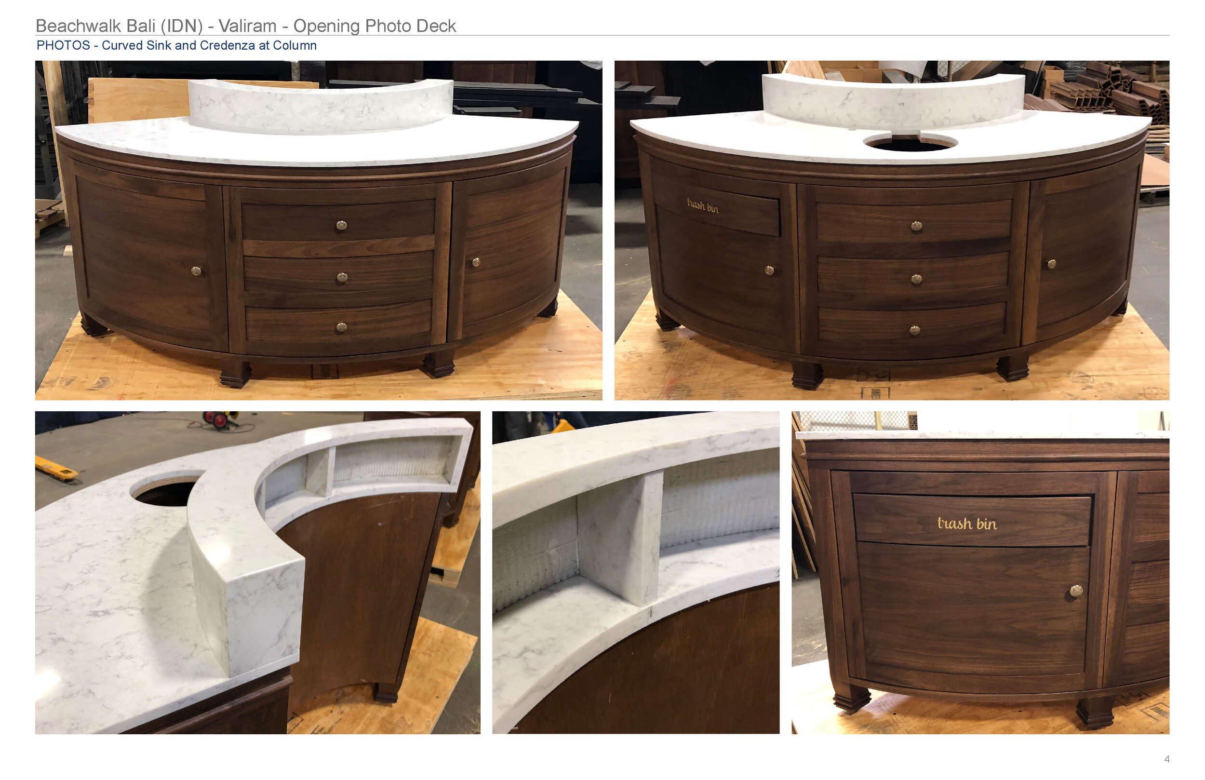
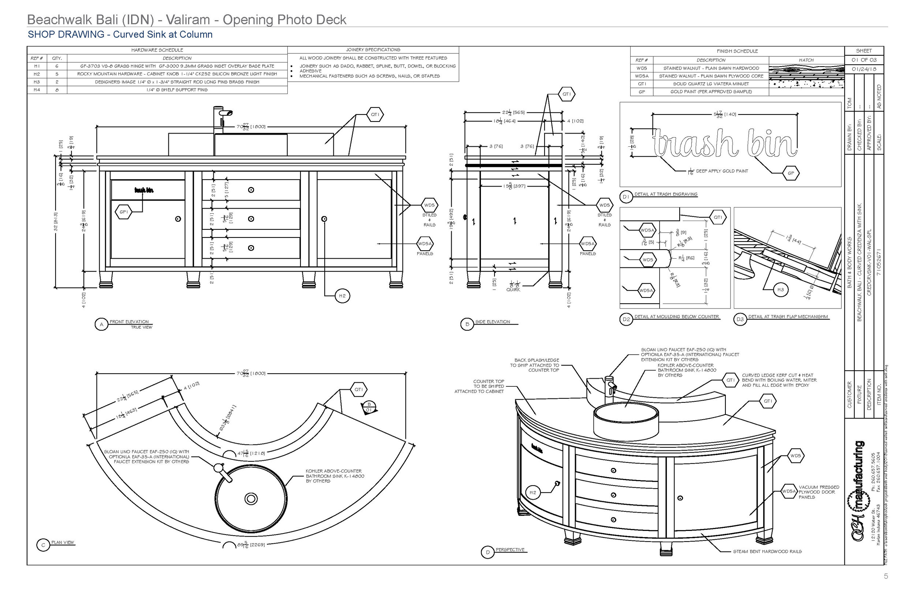
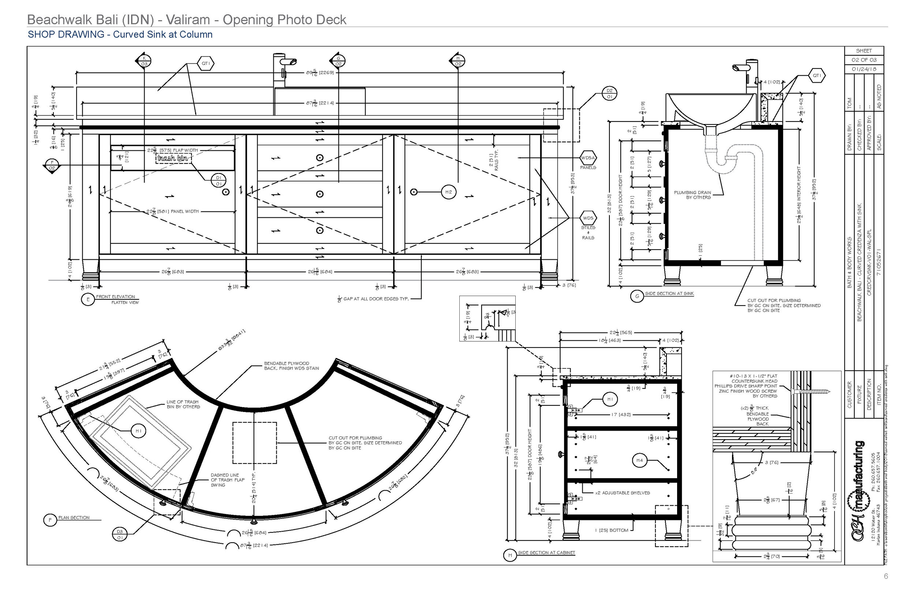
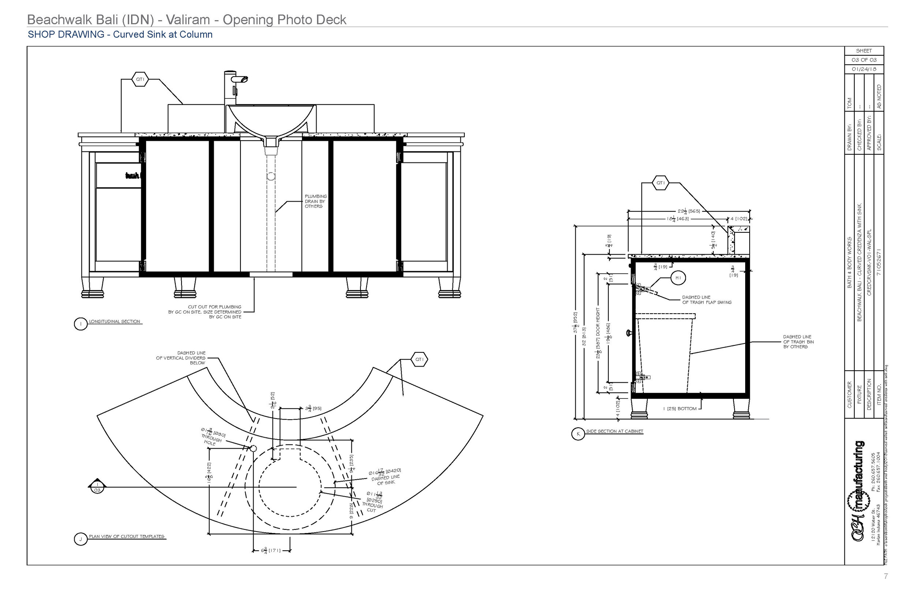
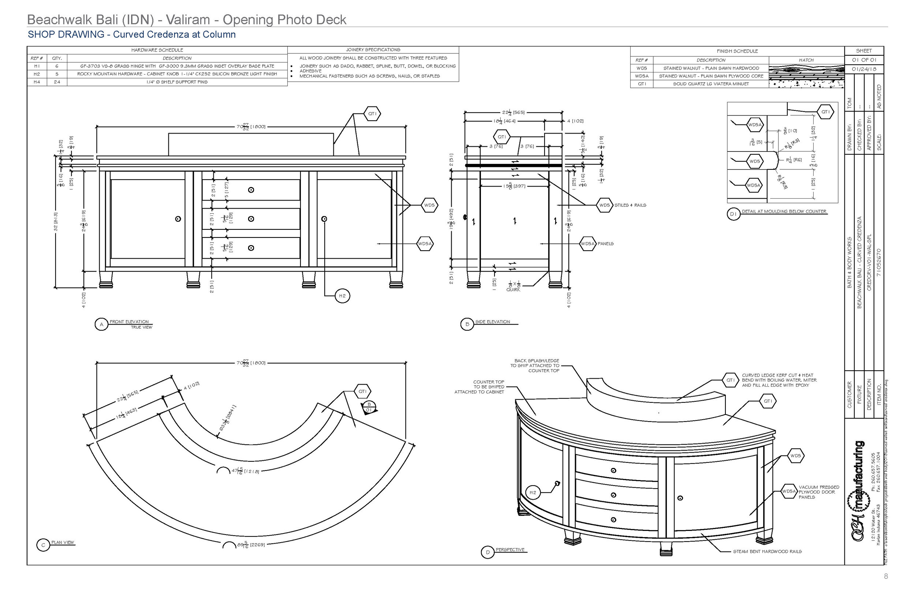
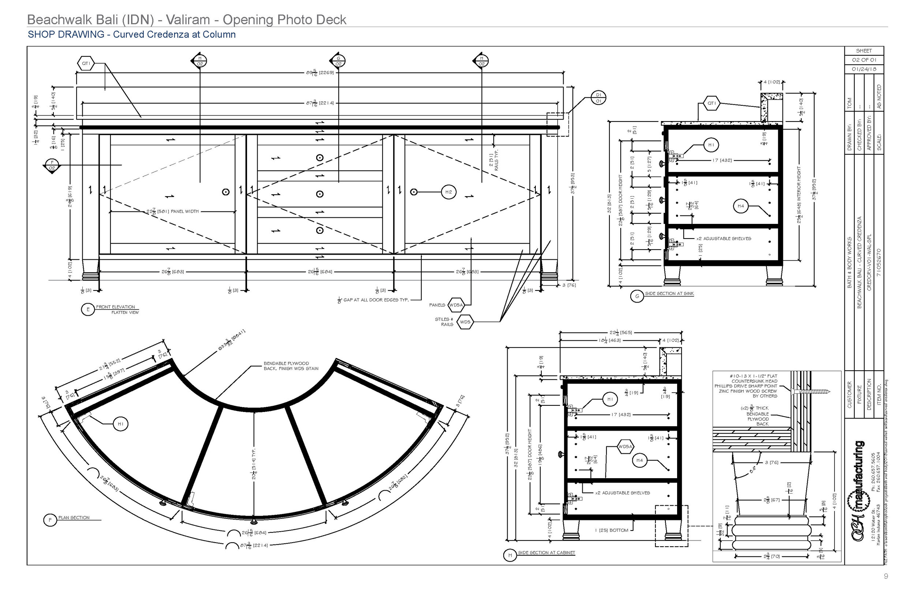
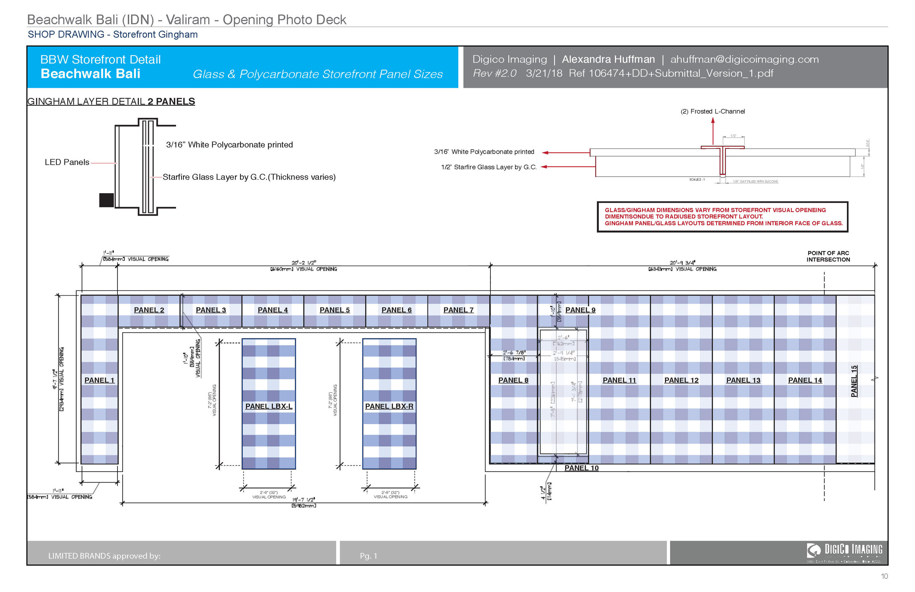
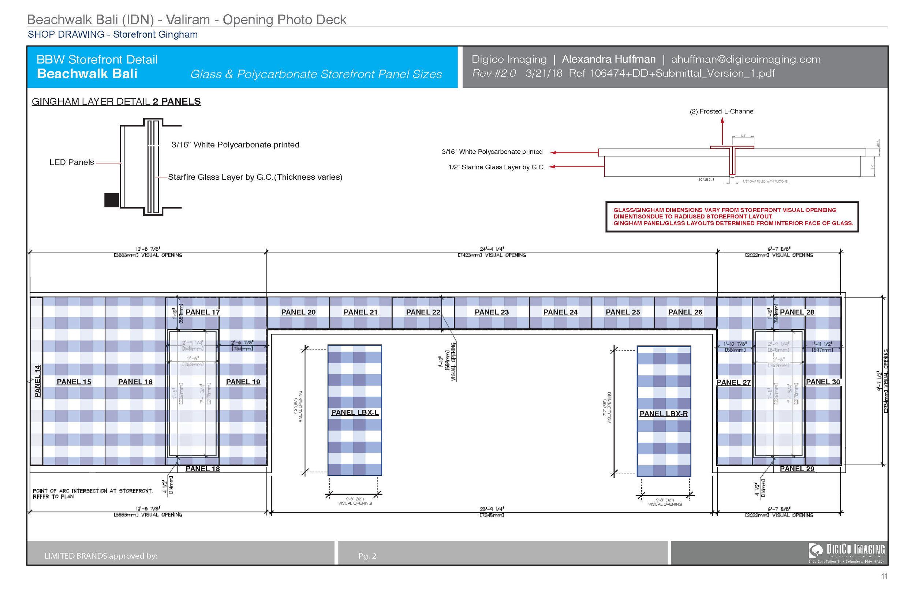
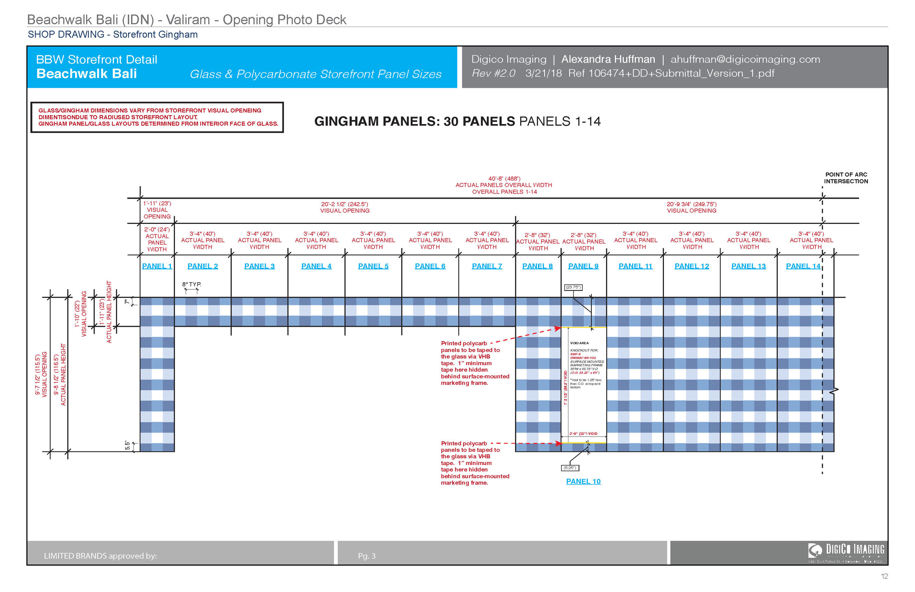
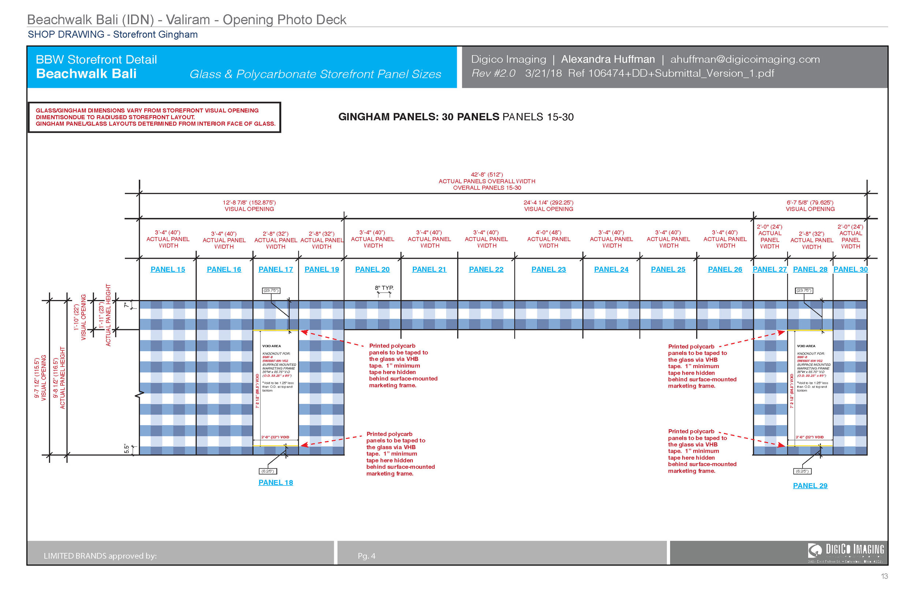
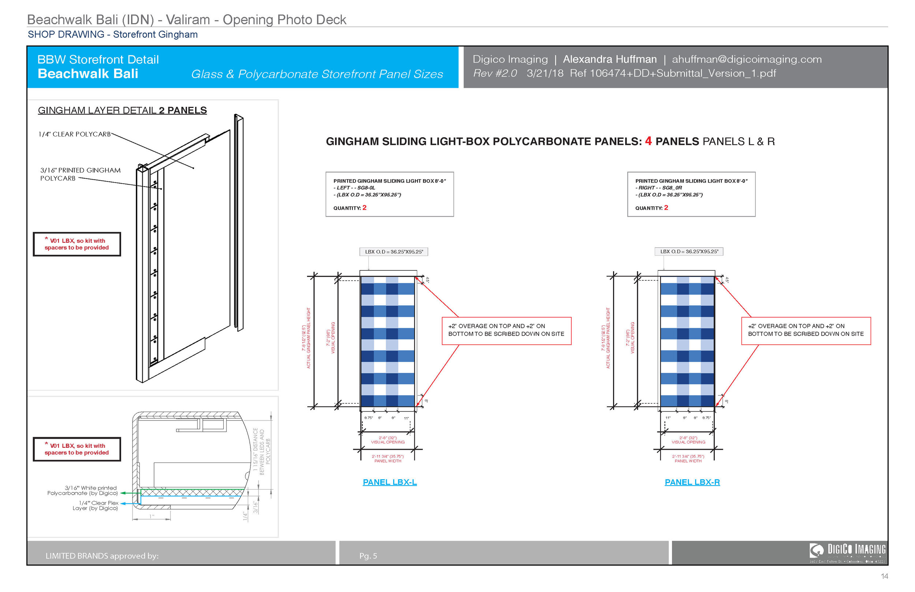
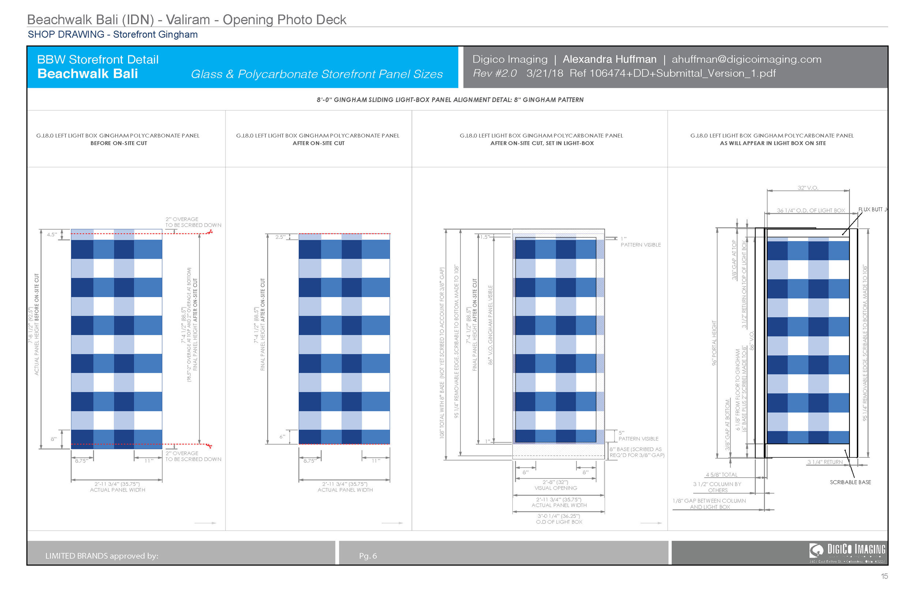
BBW - HOMEBUSH DIRECT FACTORY OUTLETS, AUS
At Homebush Direct Factory Outlets, the existing storefront system, glass fins and columns had to be kept. Special detailing was developed for the trims, gingham fabrication, and partner provided blue metal. With limited perimeter capacity, a custom demo sink with signage above was developed and located at the front of the store. This store pushed me to think creatively by using existing architecture while working with a small square footage to provide the best shopping experience for the customer.
Storefront & Custom Detailing | PM & Partner Communication | Shop Drawing Development
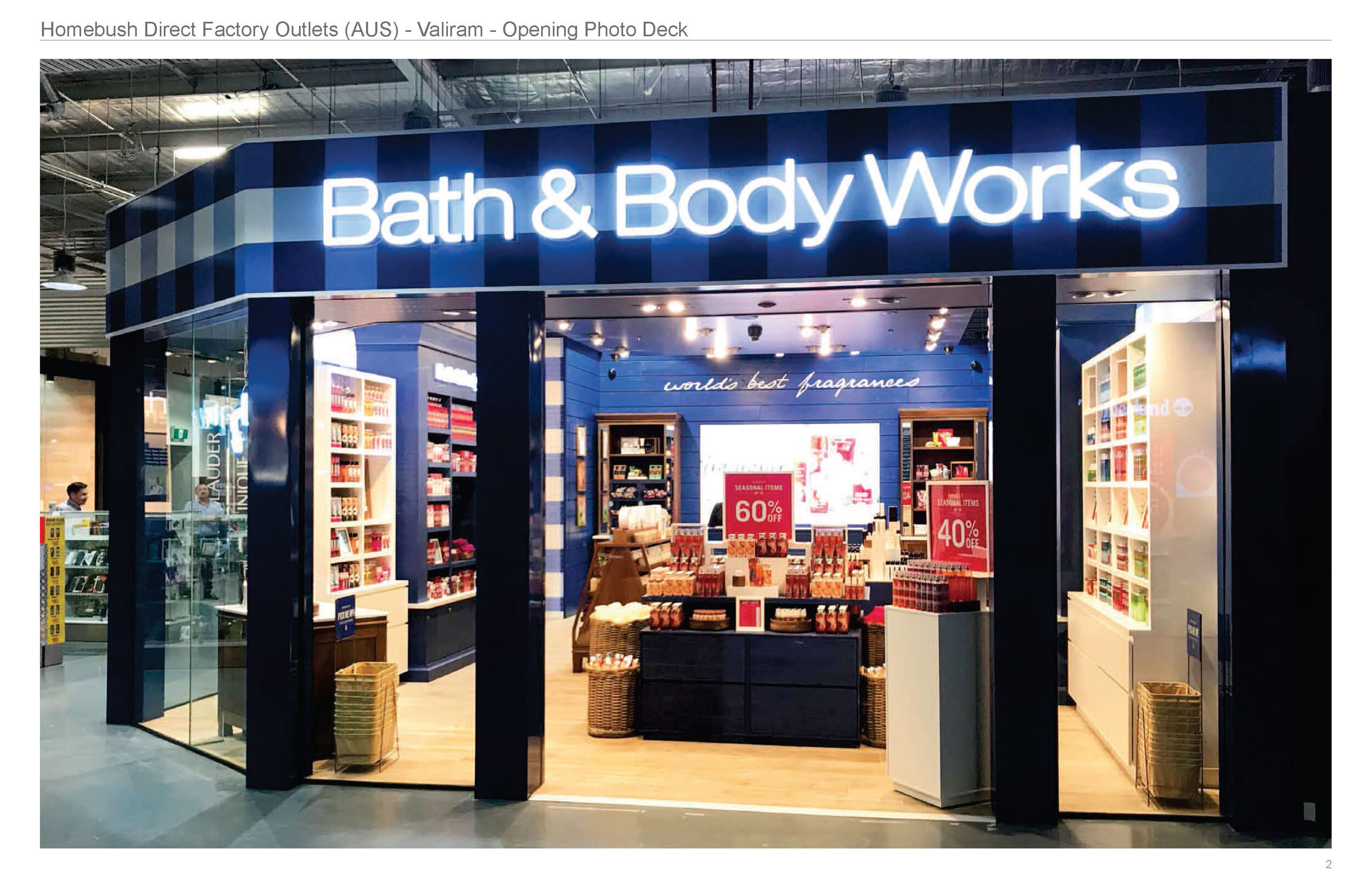
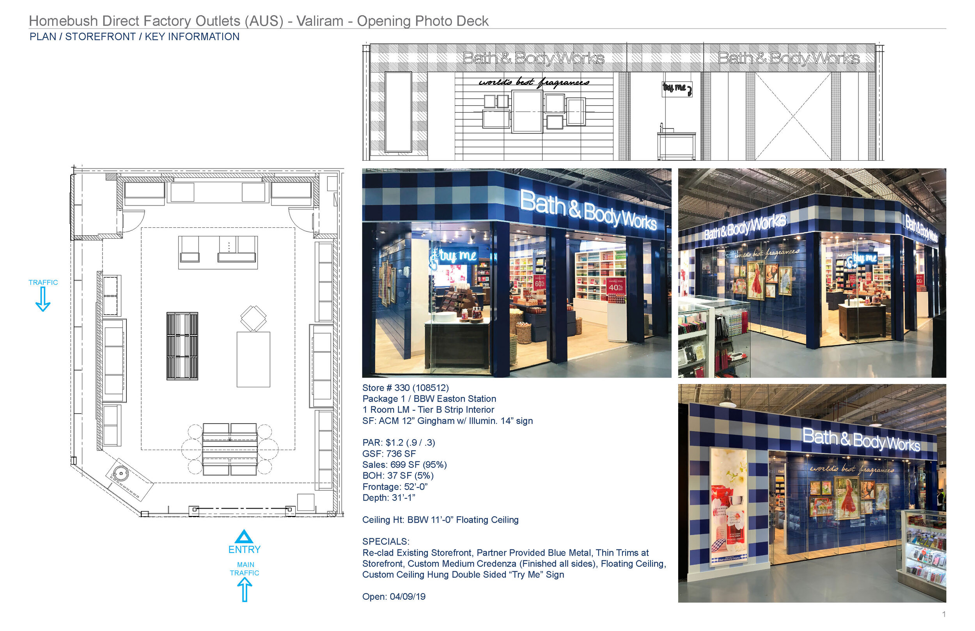
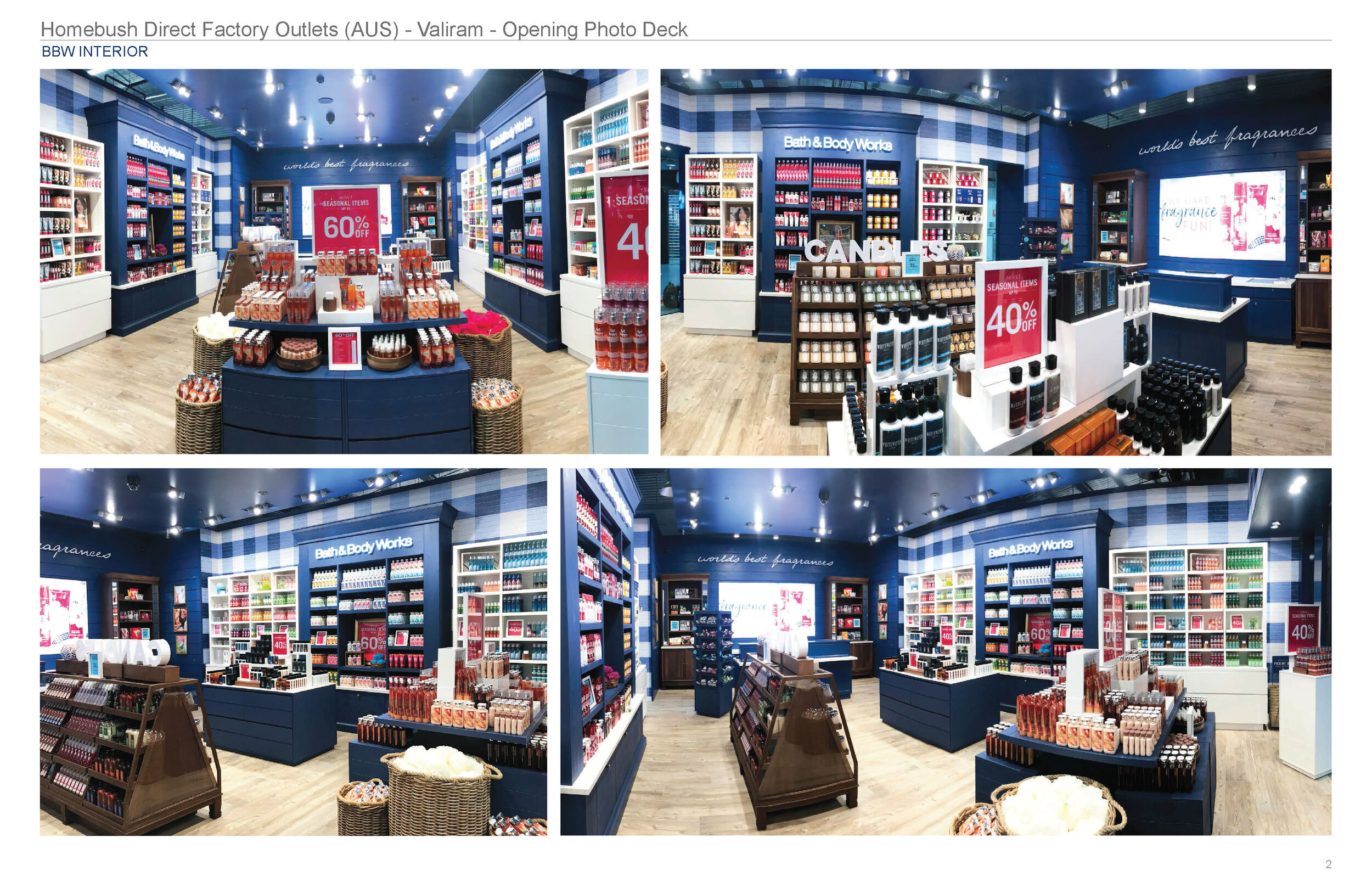
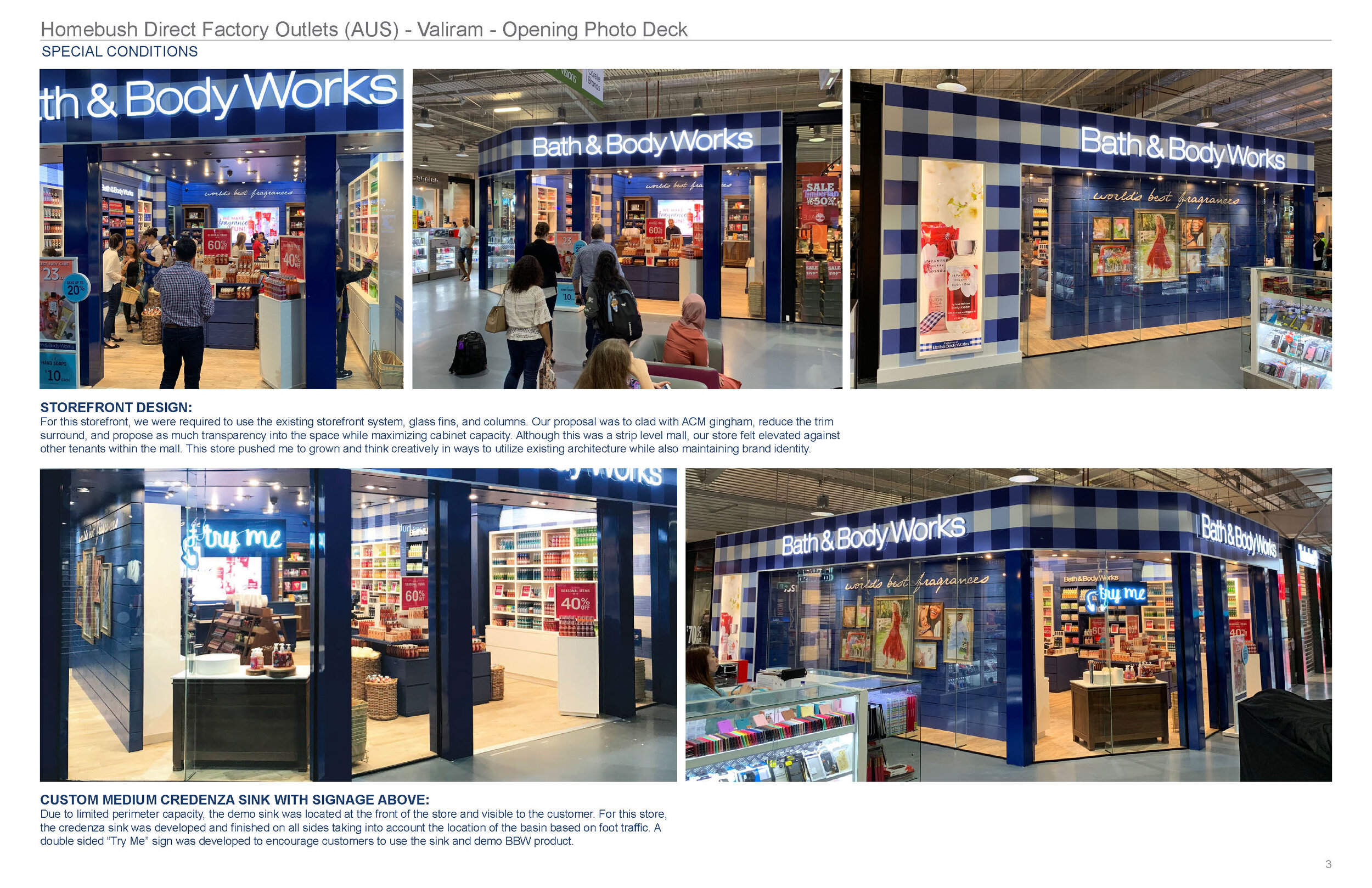
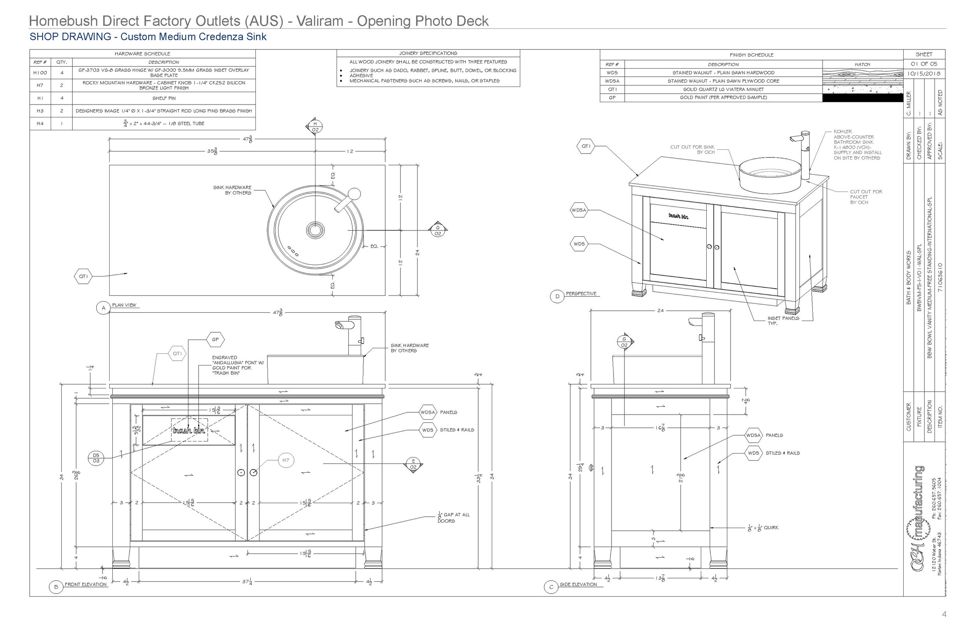
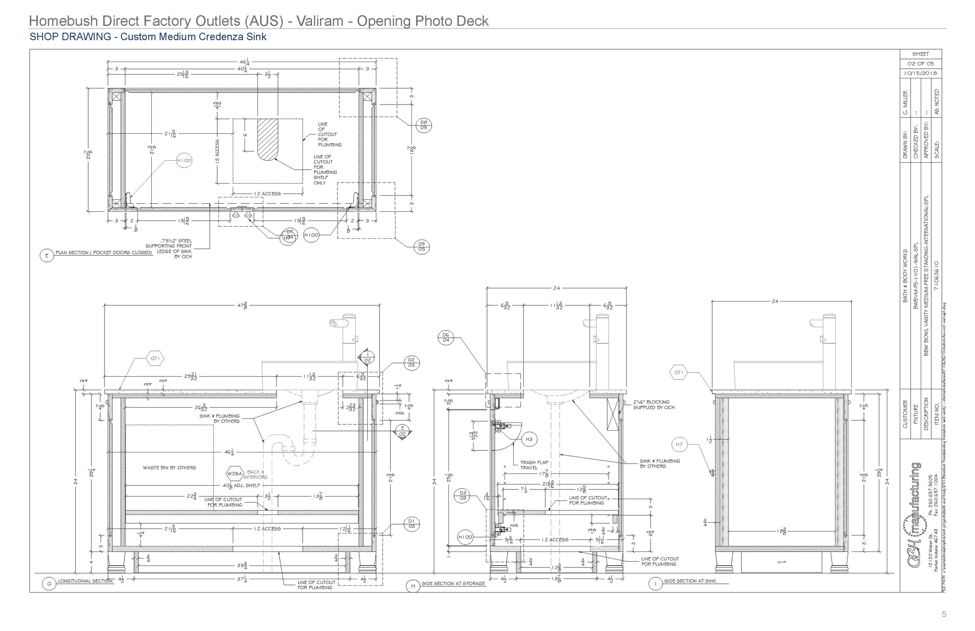
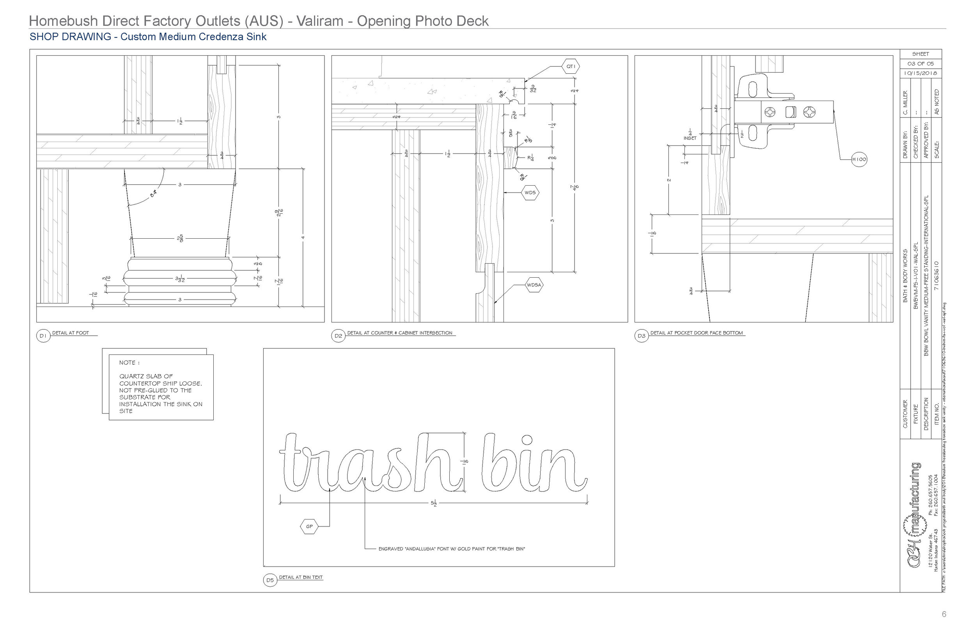
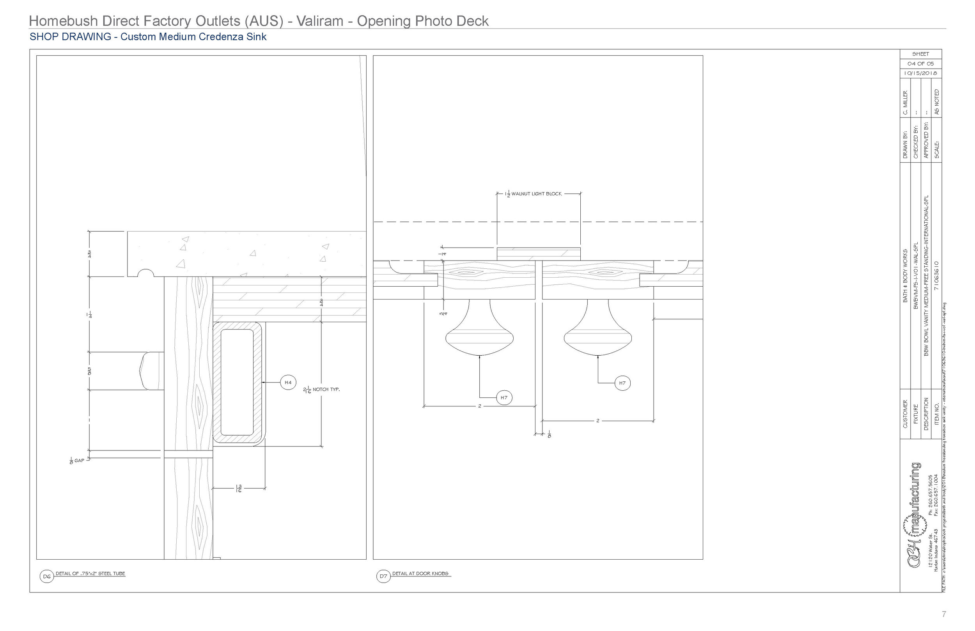
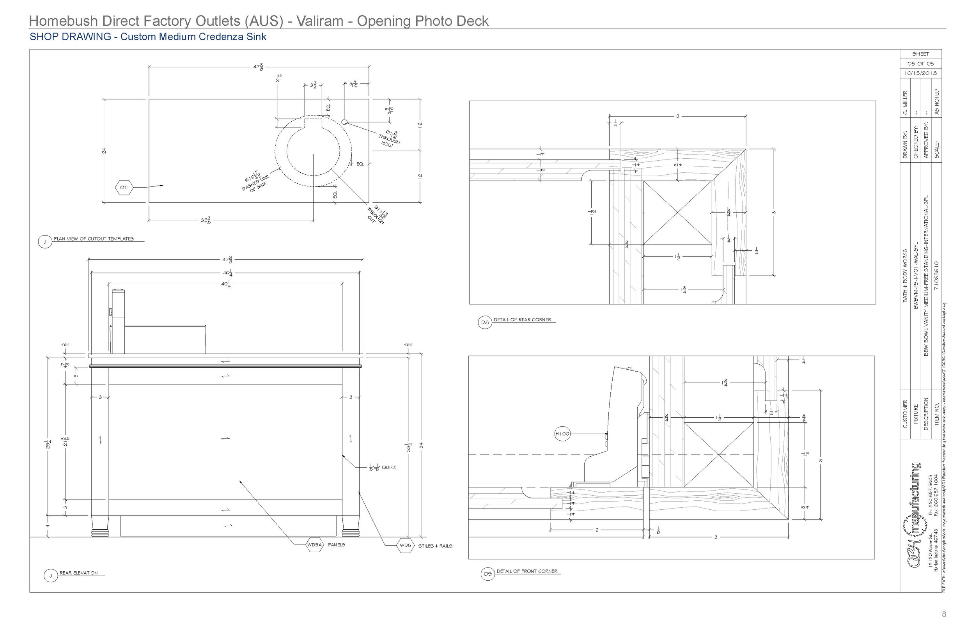
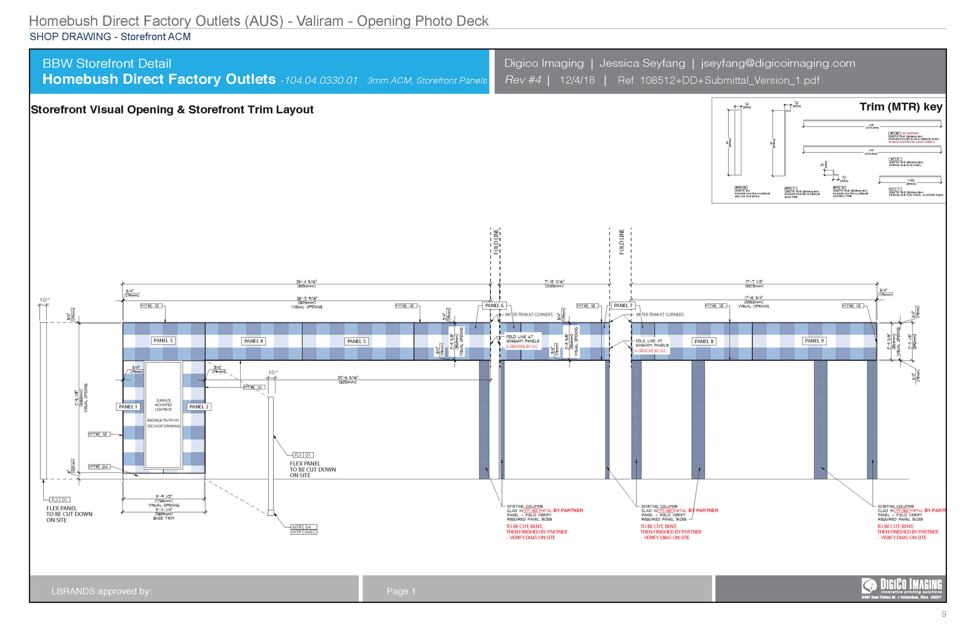
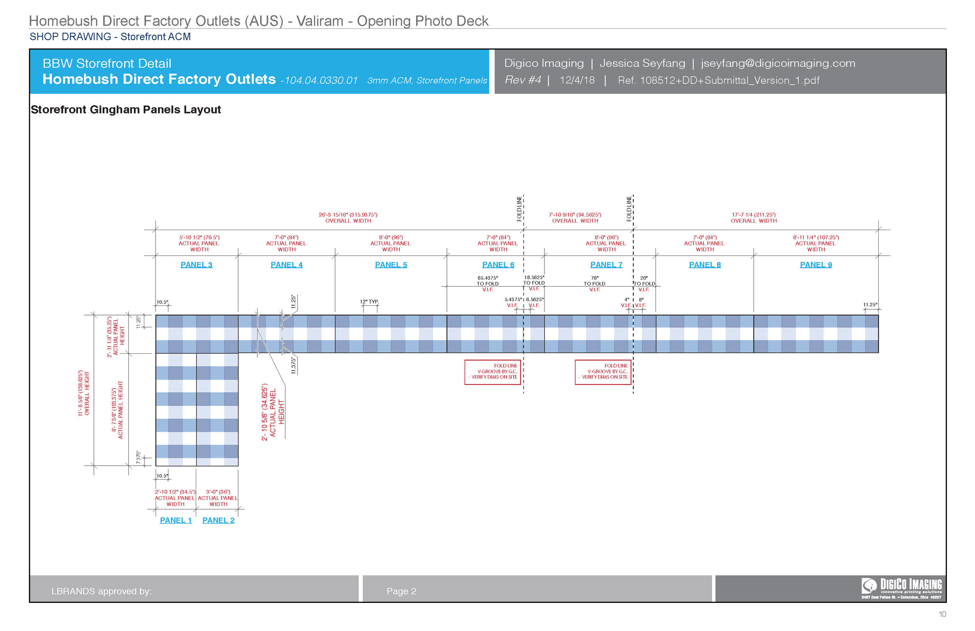
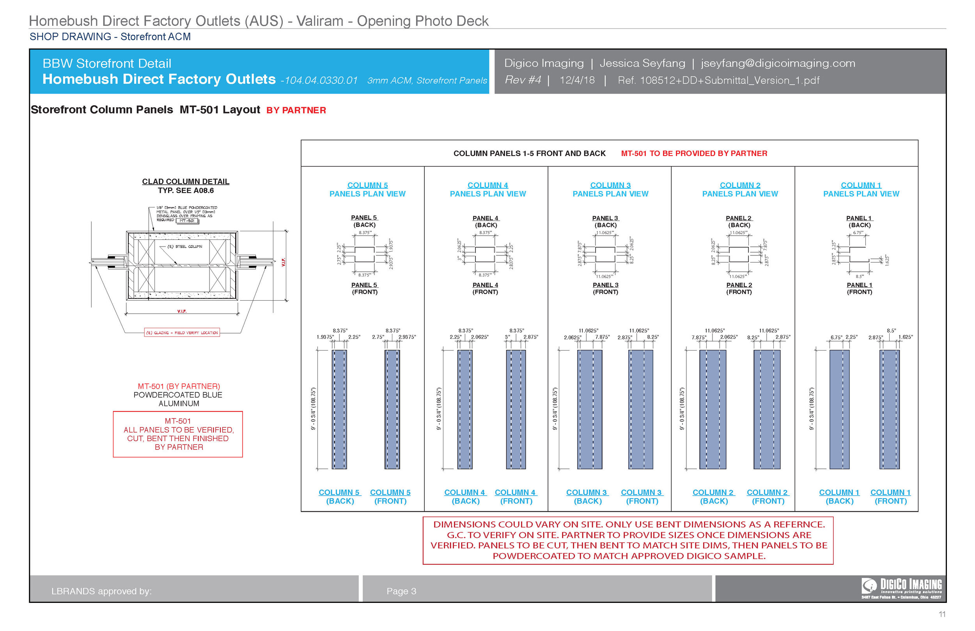
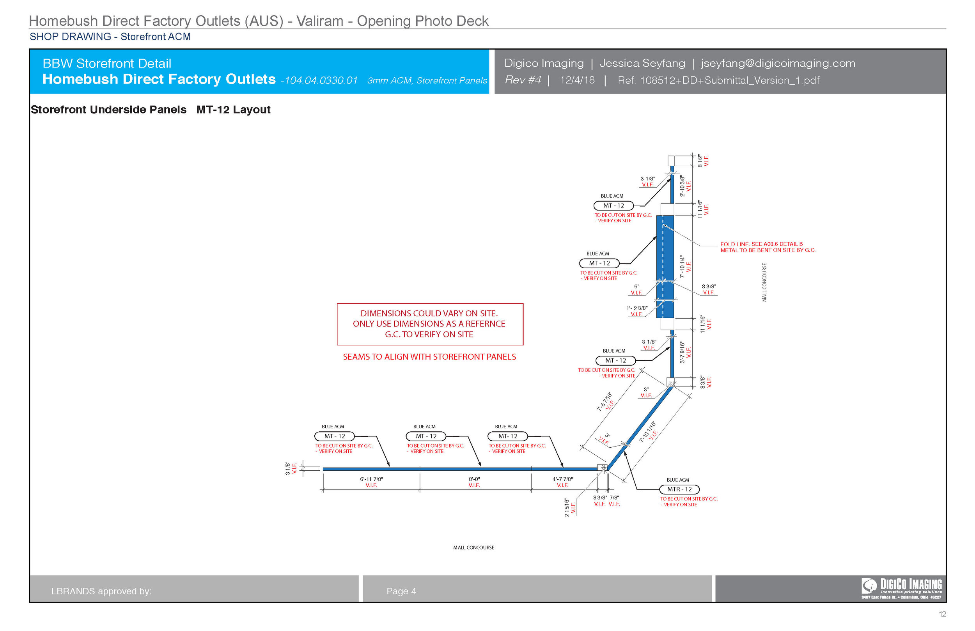
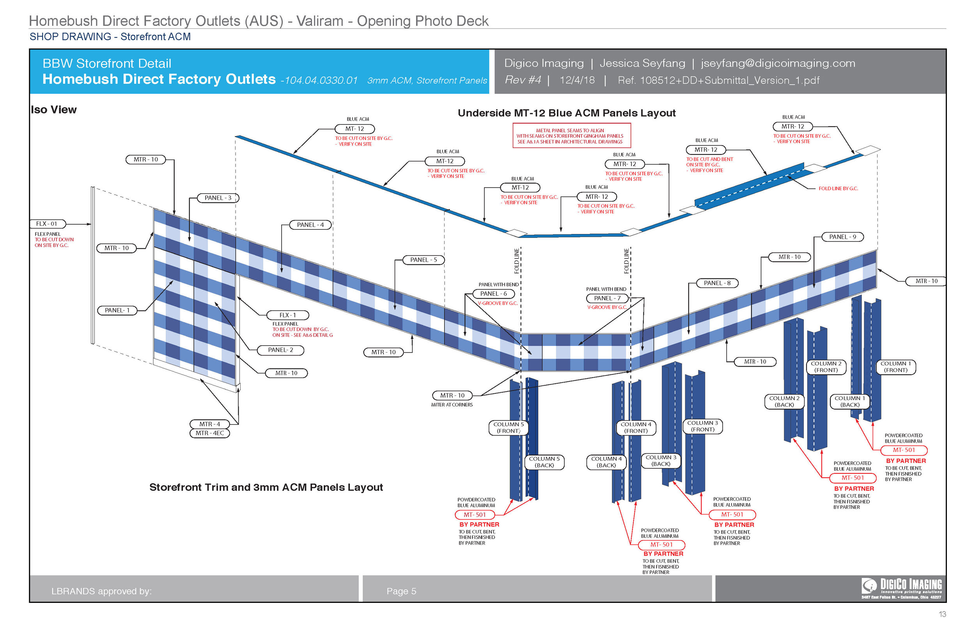
BBW - ICON SIAM, THA
Icon Siam had one of the longest storefronts at 94’ which allowed me to think about the transition of storefront finishes. As a same-center strategy (BBW, VS, Pink), there was an extensive amount of landlord review to ensure all storefront elevations aligned. Overall, our team was pleased with the same center strategy and all brands felt cohesive. Within the store, a large column at the center provided opportunity to collaborate with the innovation team to study merchandise. Custom shops were created for the sink and the habdash, which provided a unique shopping experience for the customer.
Storefront Detailing | PM & Partner Communication | Innovation Team Collaboration
BBW - EXPRESS AVENUE, IND
At Express Avenue, site conditions were constrained at the bulkhead, width and depth of the store. As a result, a lit transom with fixed lit gingham returns were proposed to maximize the gingham branding in the mall and increase circulation. Collaborating with the innovation team, custom shops were developed for the floor fixtures, perimeter, pass-thru and backwrap as this was the narrowest store designed to date. These fixtures and solutions became the go-forward design strategy for BBW narrow stores.
Storefront & Custom Detailing | PM & Partner Communication | Shop Drawing Development | Innovation Team Collaboration
