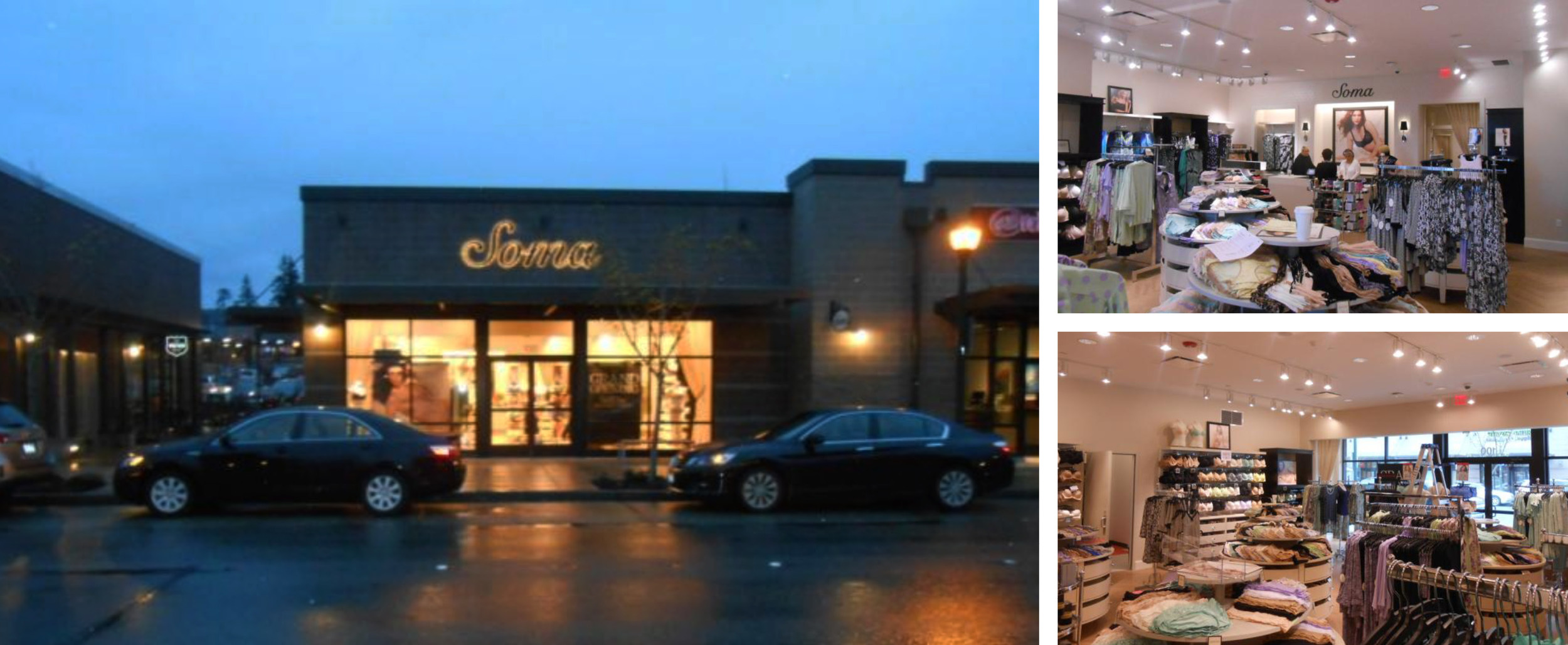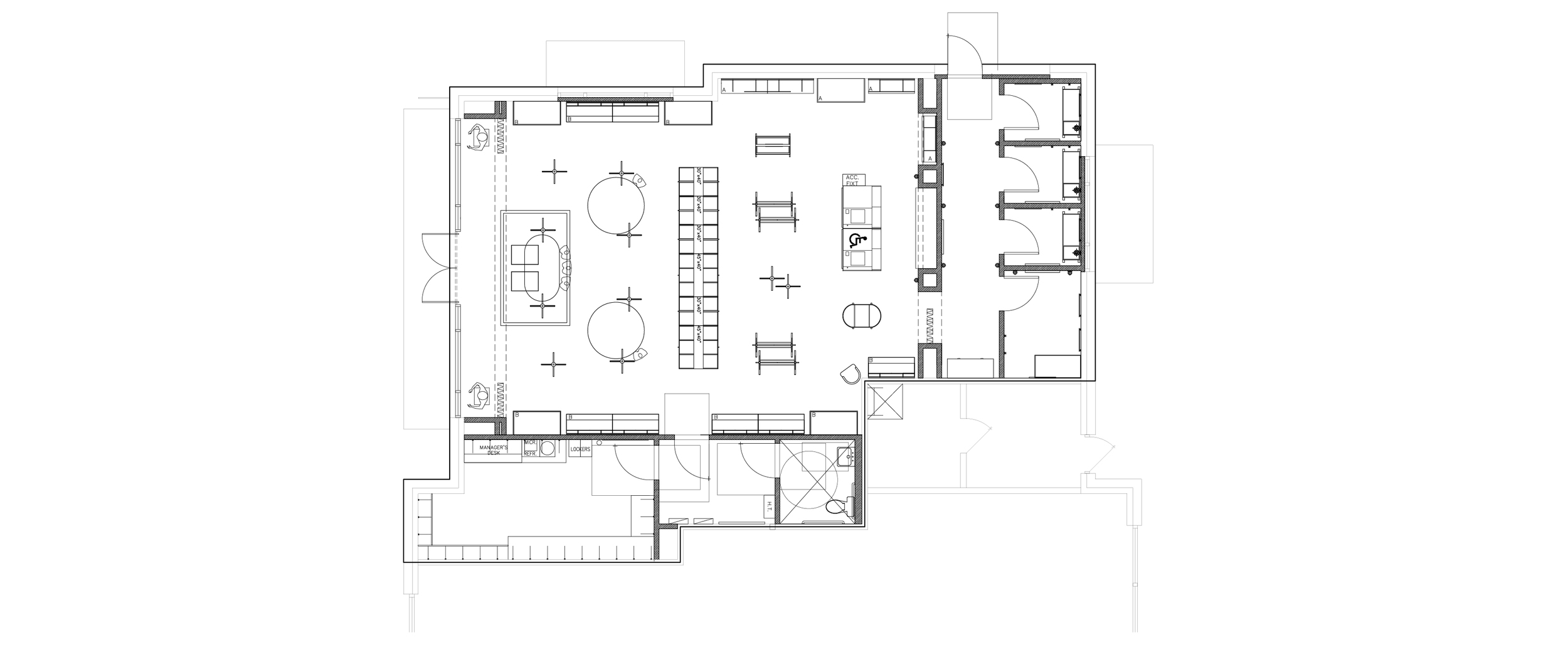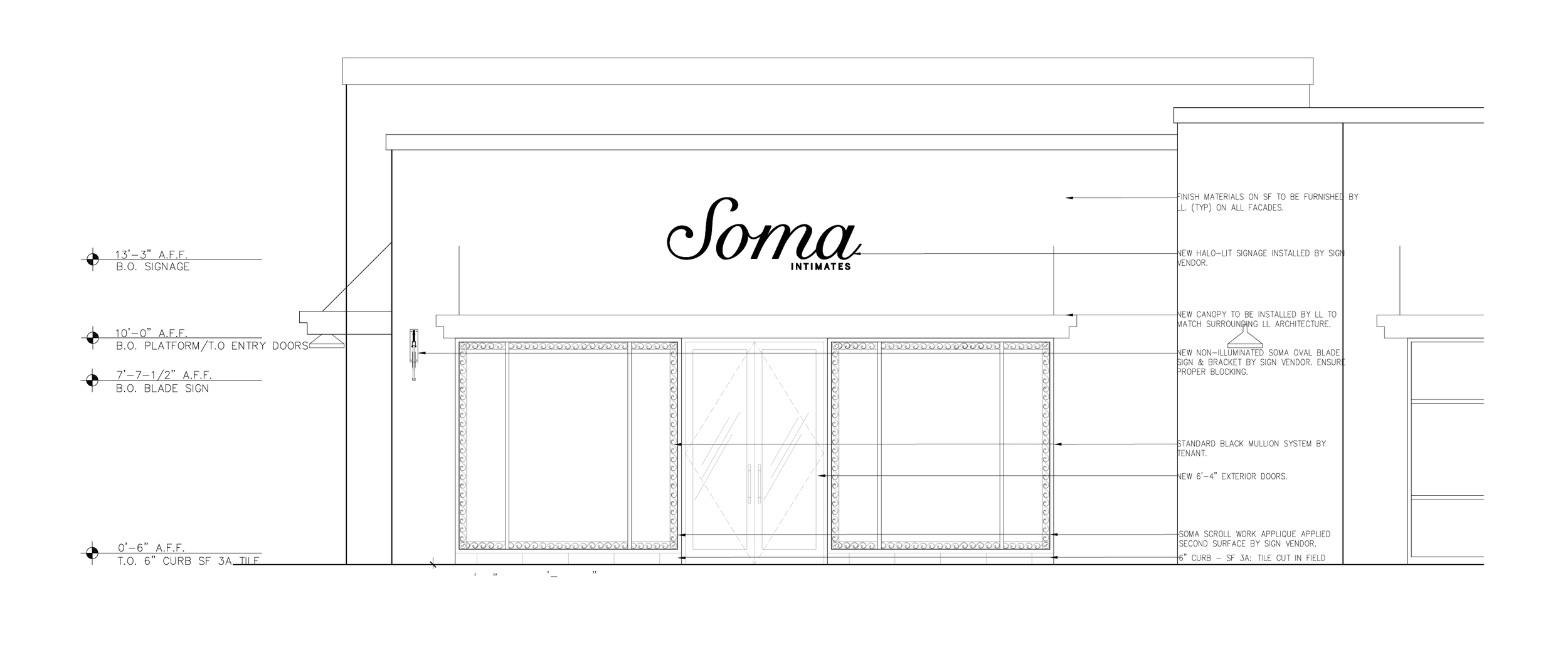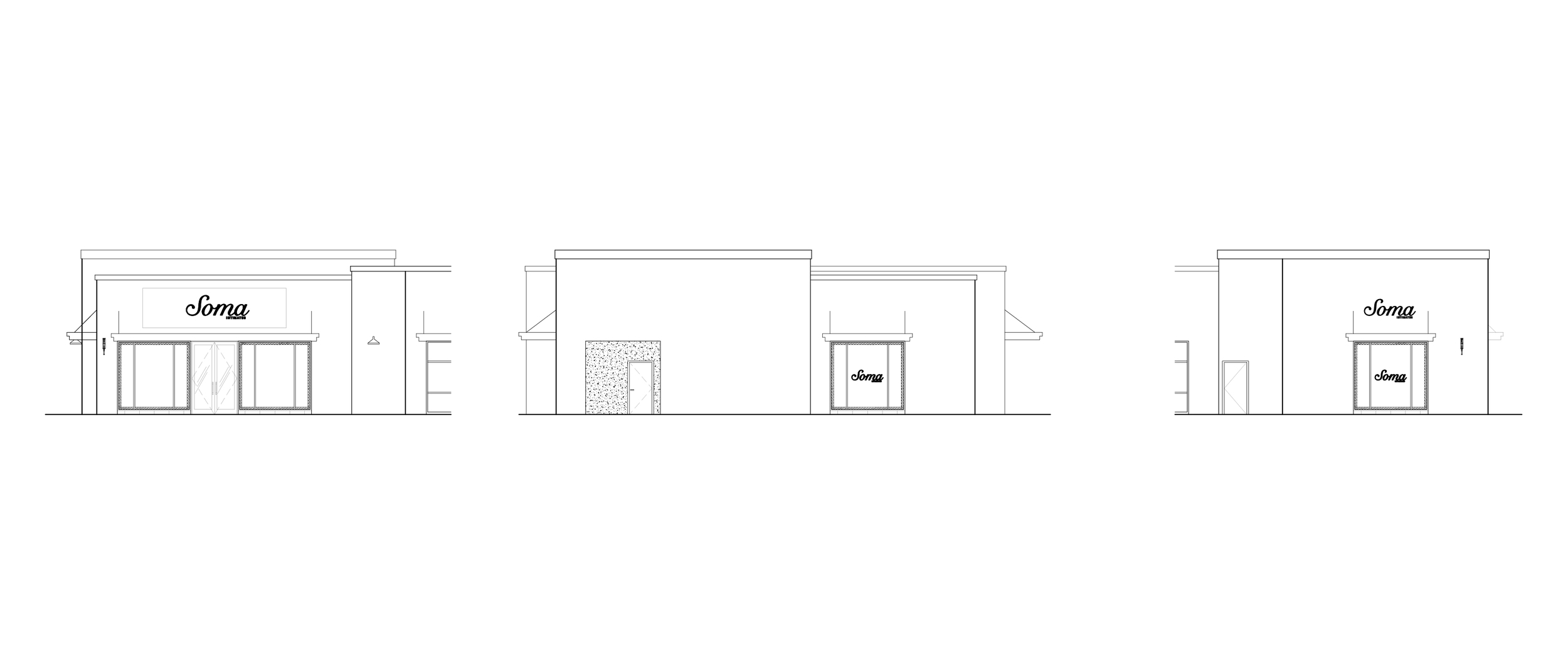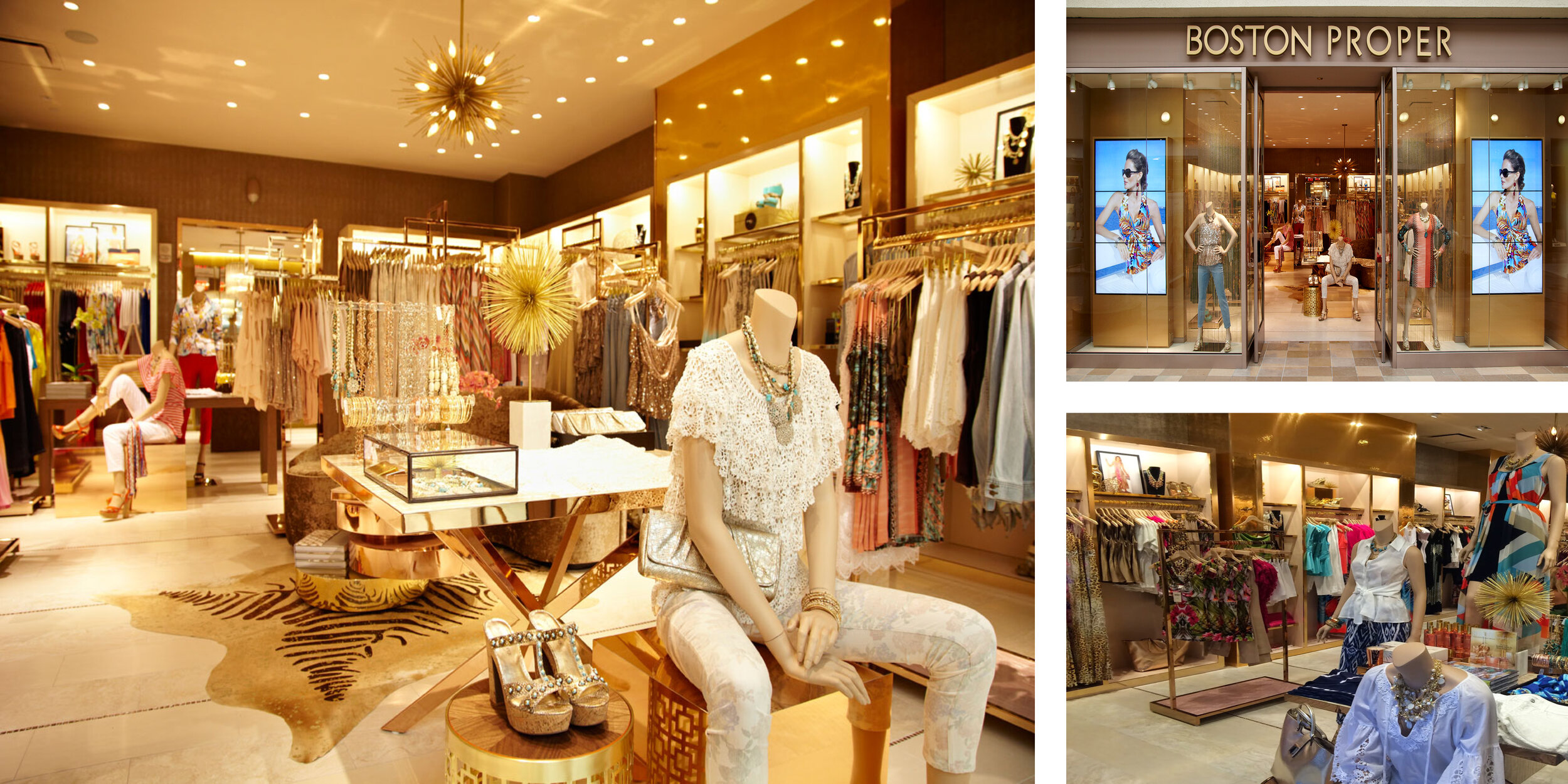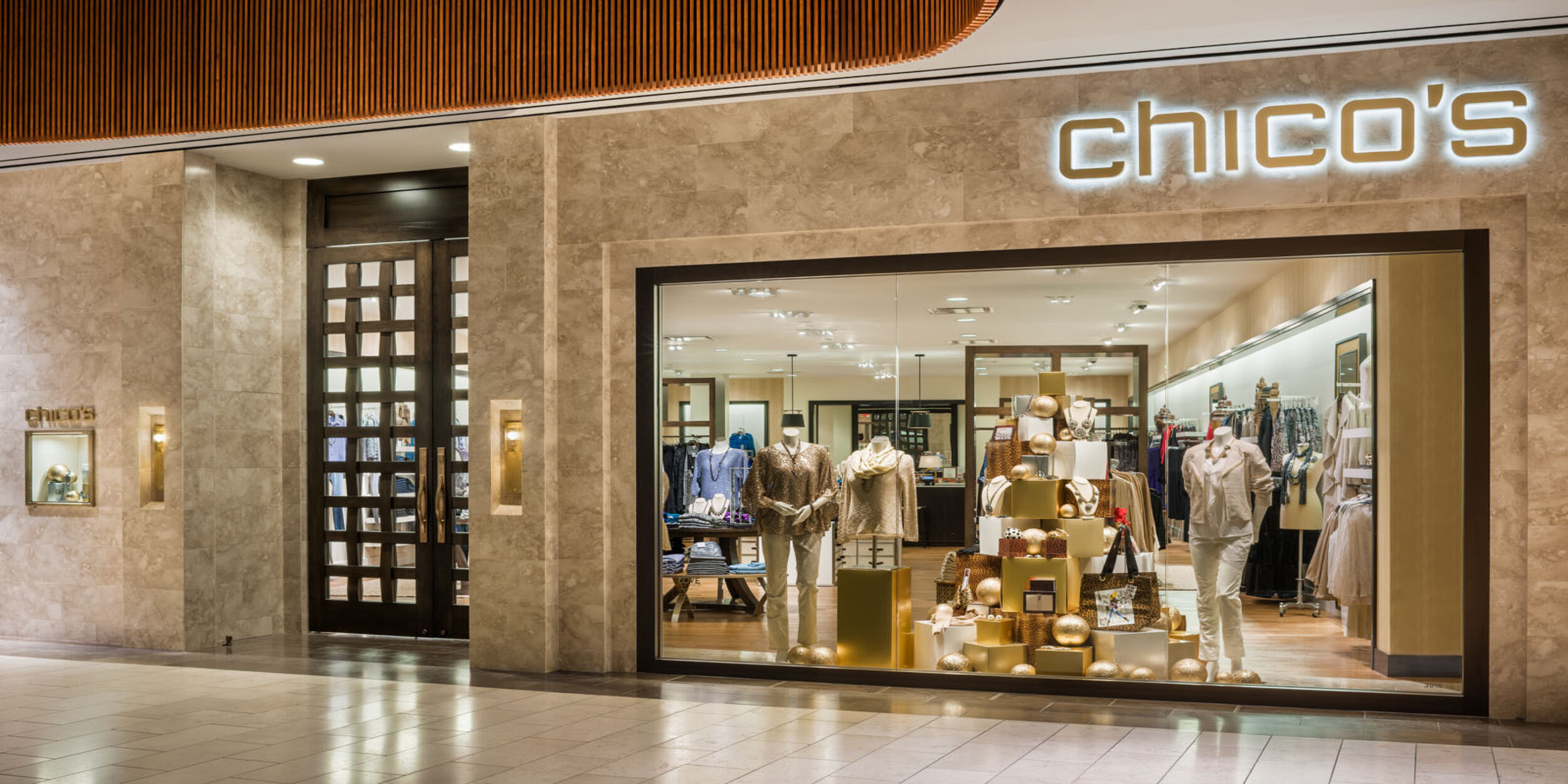Chicos FAS (White House Black Market, Boston Proper, Chico’s, Soma)
January - April 2013, September - December 2013
WH | BM - White House Black Market
WH | BM offers sophisticated black and white clothing with a splash of seasonal color to women for everyday and professional needs. WH | BM has both boutiques and outlets across the United States, Canada, Puerto Rico, and the U.S. Virgin Islands. With both National and International locations, building codes differ drastically and must be accounted for in design.
STOREFRONT ELEVATION RENDERS TOUCH-UPS
Working alongside a designer, the new concept WH | BM Sketch-Up models were built. With high profile stores, changes needed to be made frequently to make sure that this new concept would be best represented. Once changes were finalized, the model would be superimposed within a mall photo so that the brand and the partner could envision the store proposal. Sketch-Up models allowed us to quickly pivot, make changes, and alter the new concept as needed for rollout.
AutoCAD | Sketch-Up & Podium | Photoshop
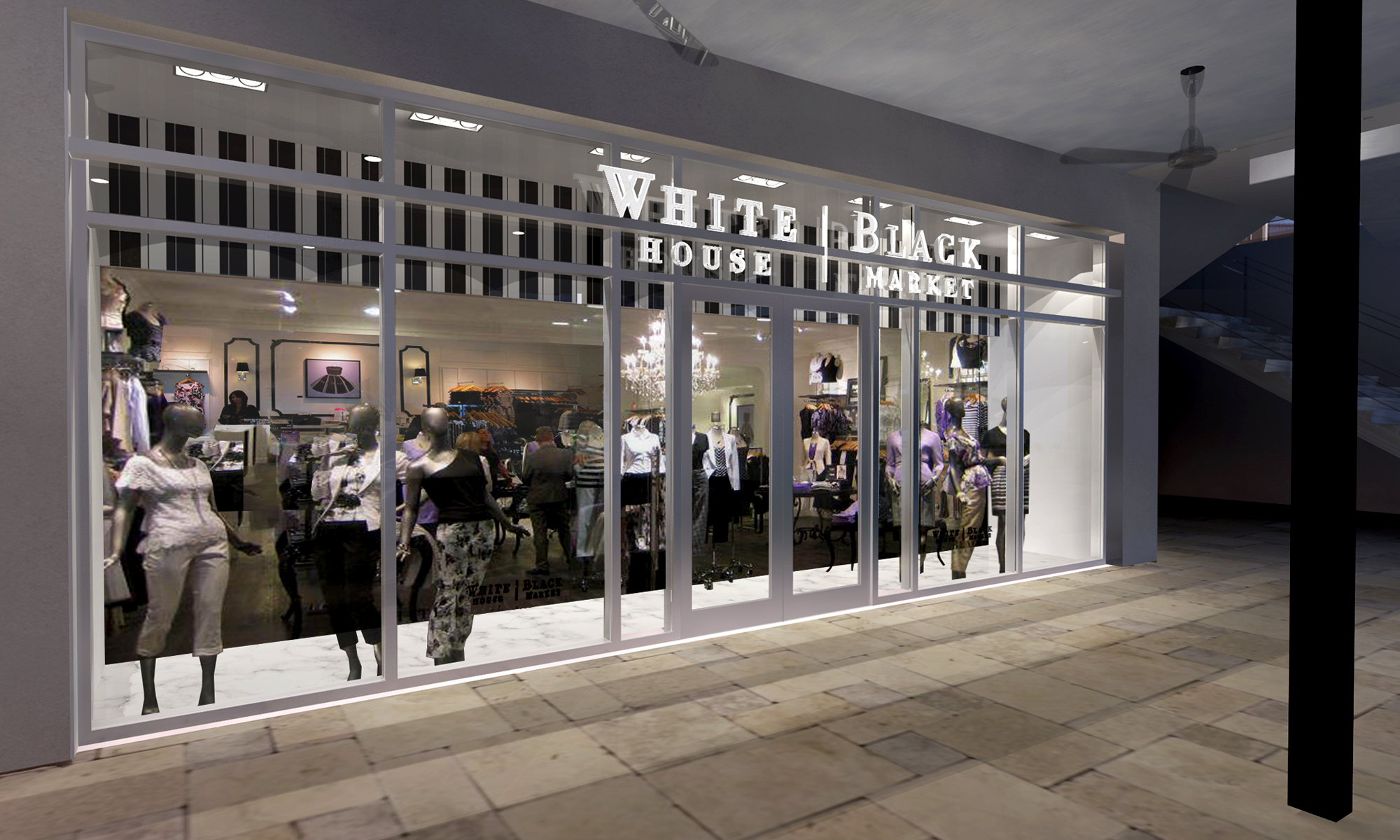
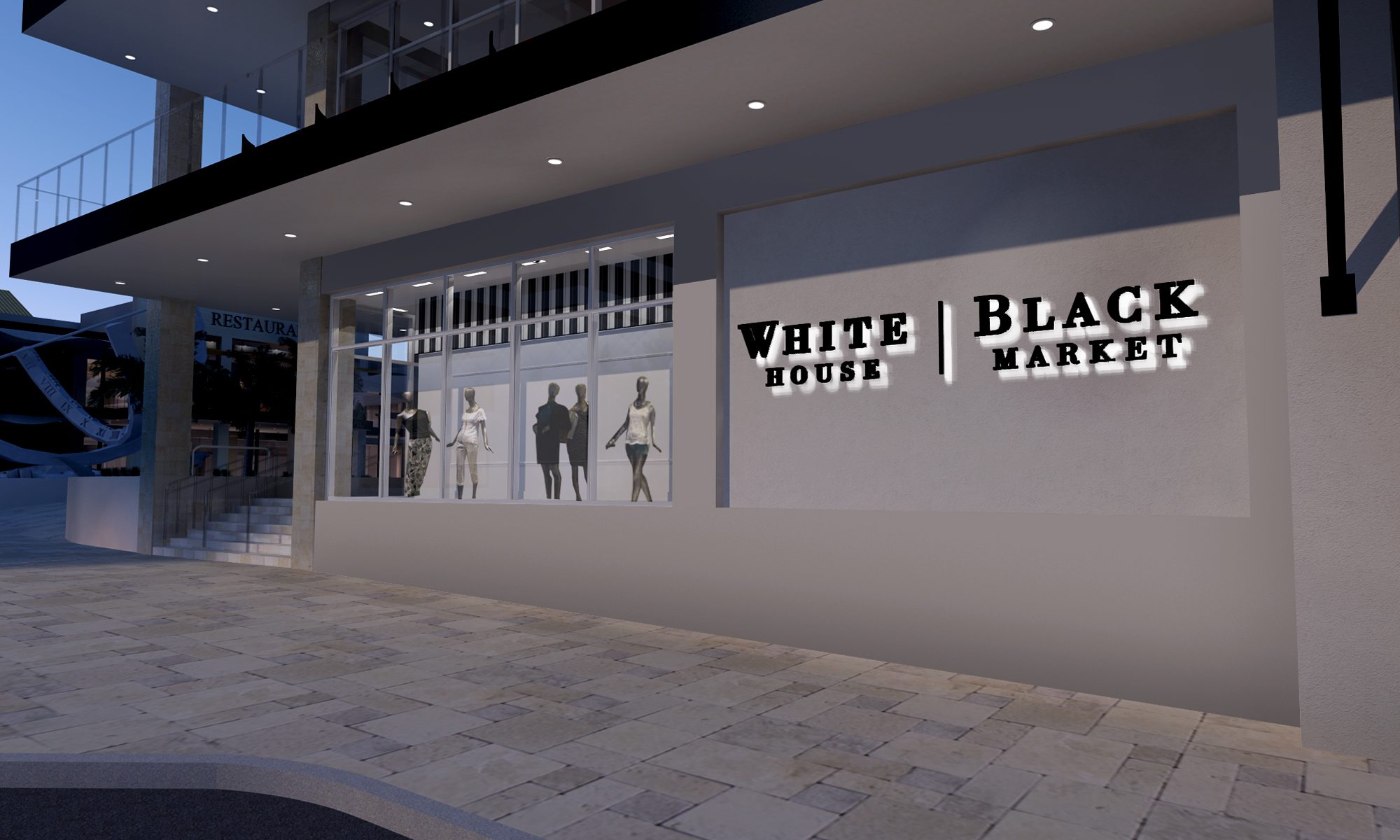
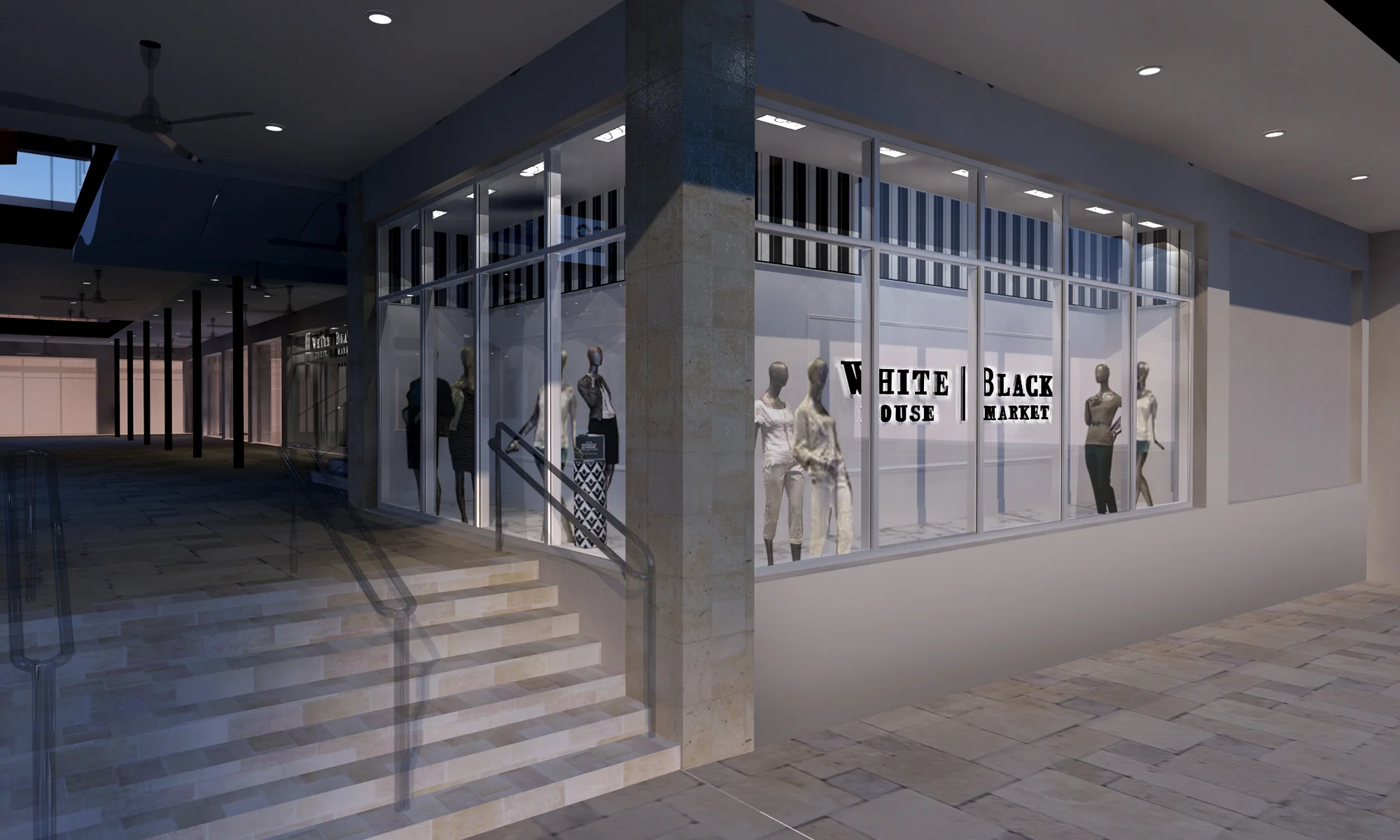
SCHEMATIC DESIGN
Each designer was given the task weekly to design a schematic design of a given space. For meetings - demo, construction and fixture plans as well as elevations were required. Following the meeting, changes were made per the team and leaders comments and submitted by the end of Friday. Schematic designs allowed me to understand traffic circulation, mall context and criteria, space planning and brand strategy.
AutoCAD | Traffic counts | Area Calculation
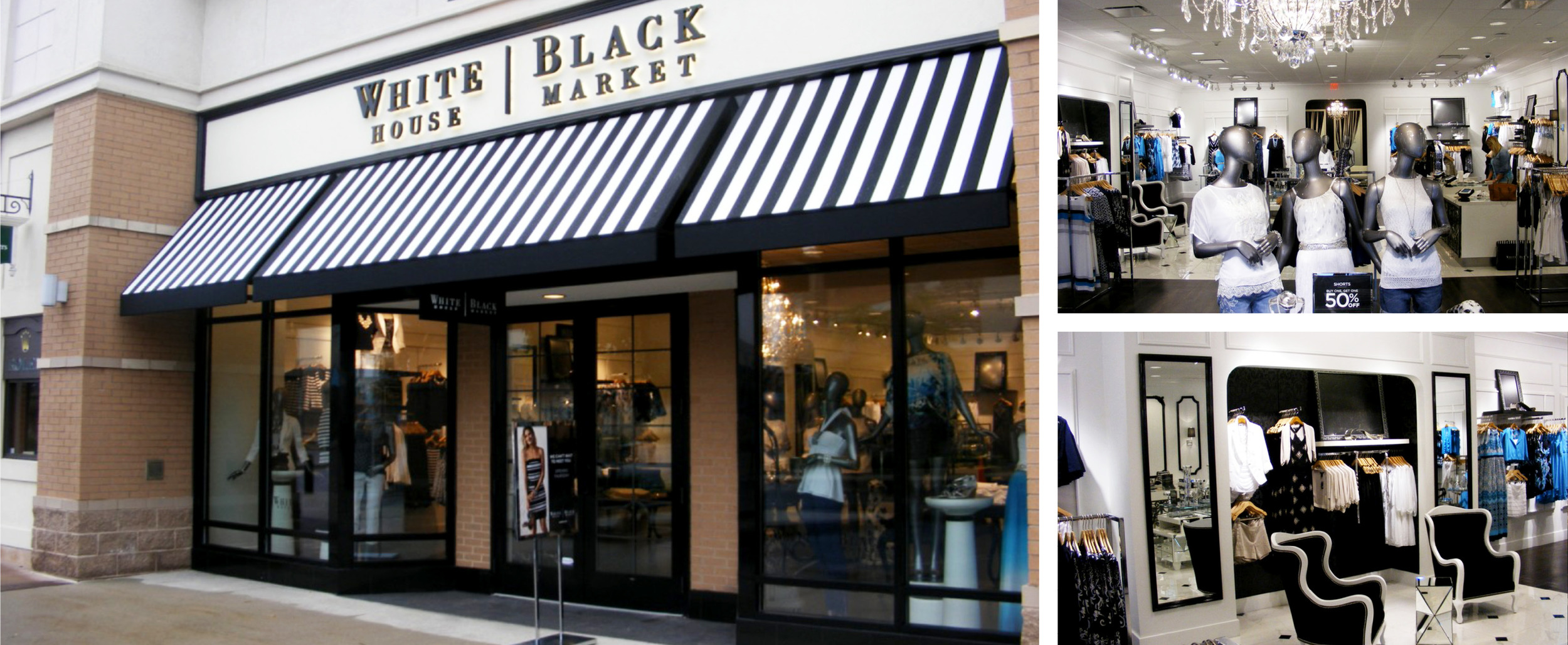
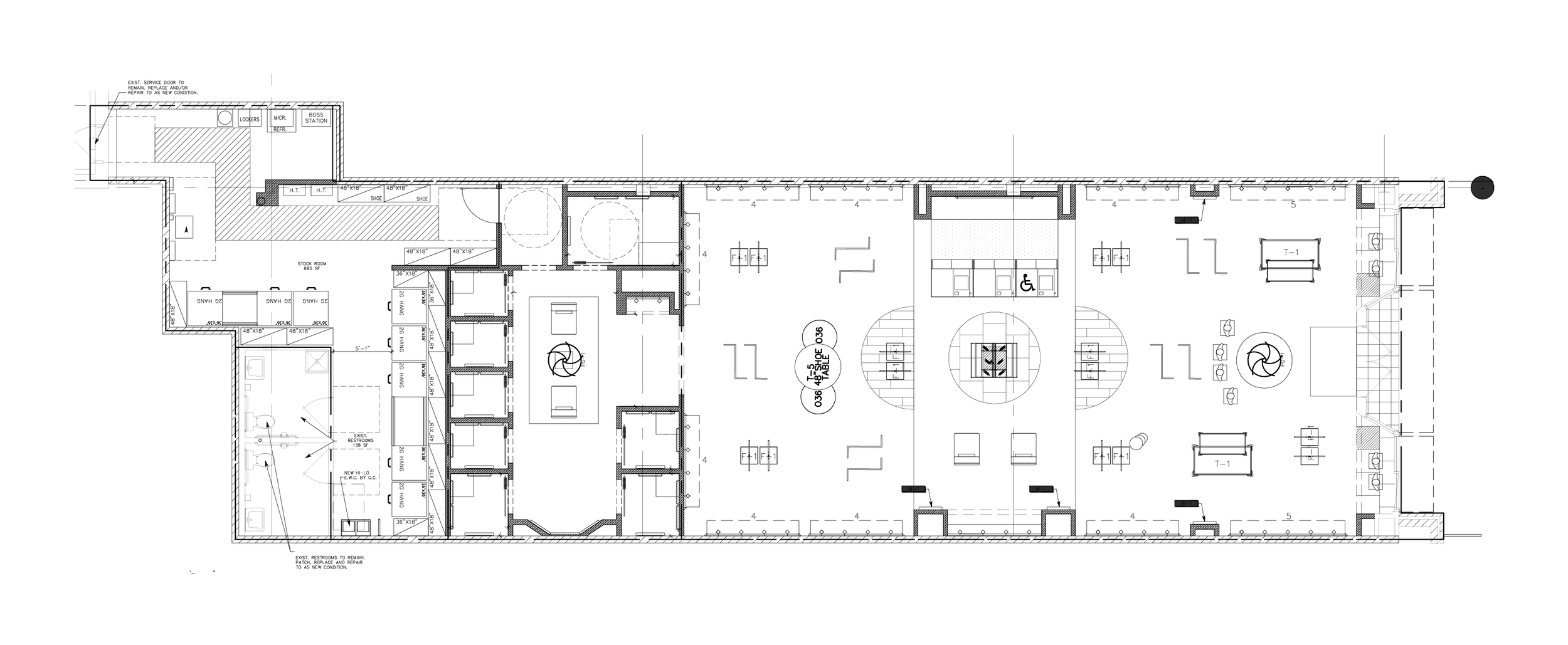
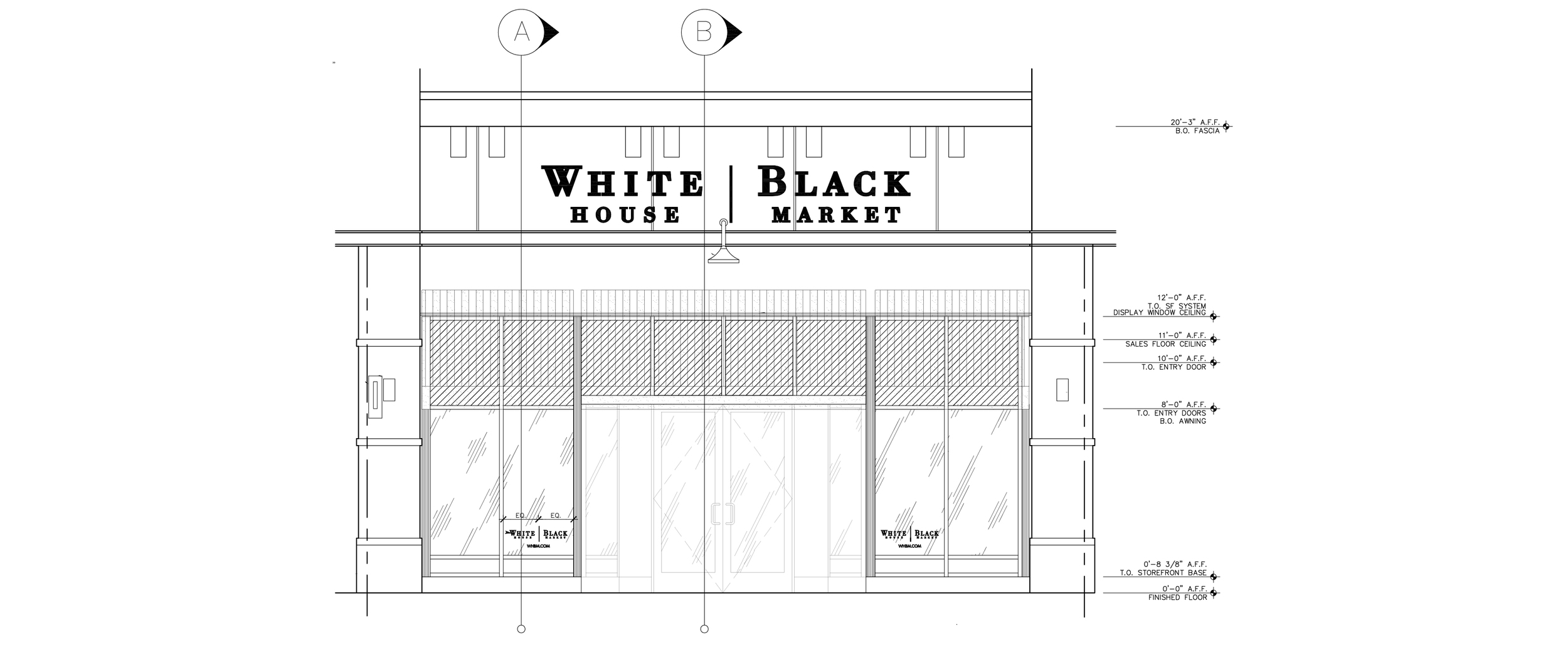
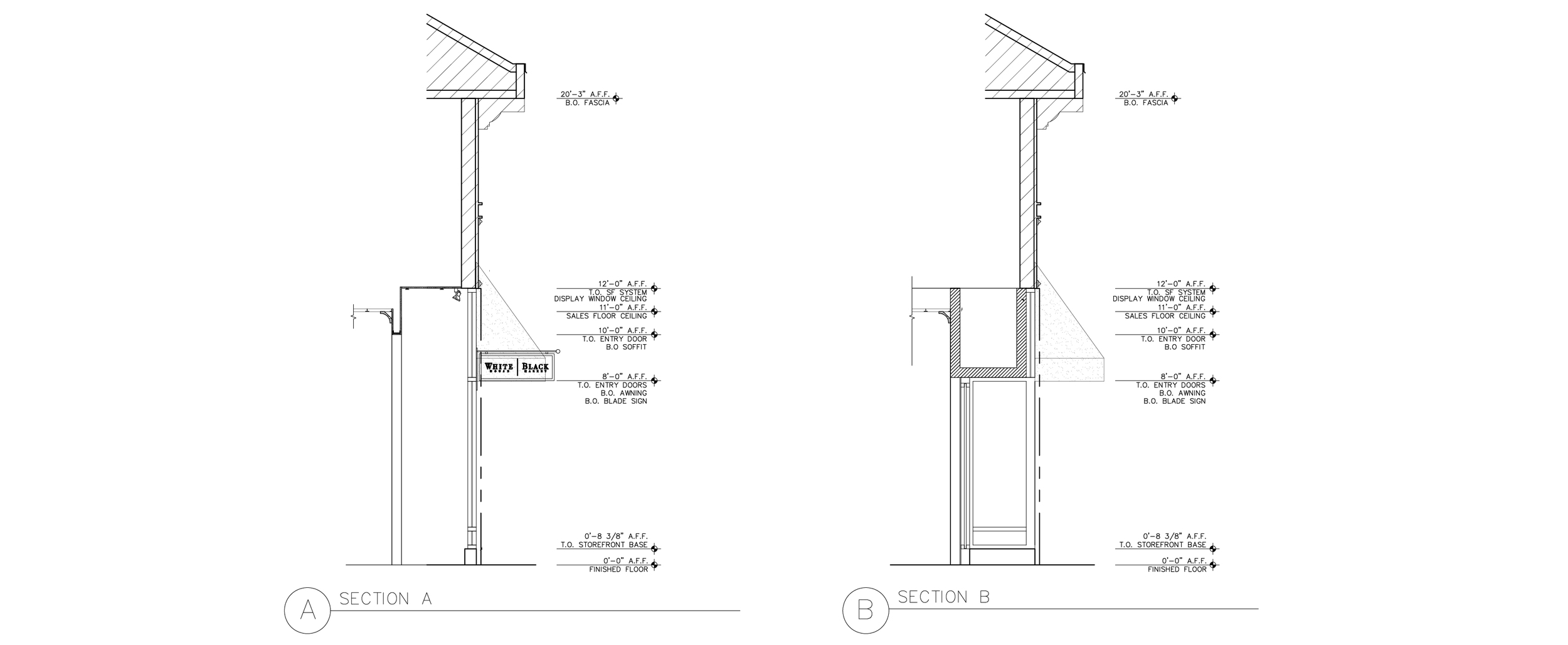
For this store, there was opportunity to build WH | BM adjacent to Chico's. During the design phase, myself and the respective Chico’s designer had to work together to make sure exterior conditions were similar as well as merging a back of house. Same-center stores allowed me to collaborate with a designer to ensure both designs were coordinated and thoughtful.
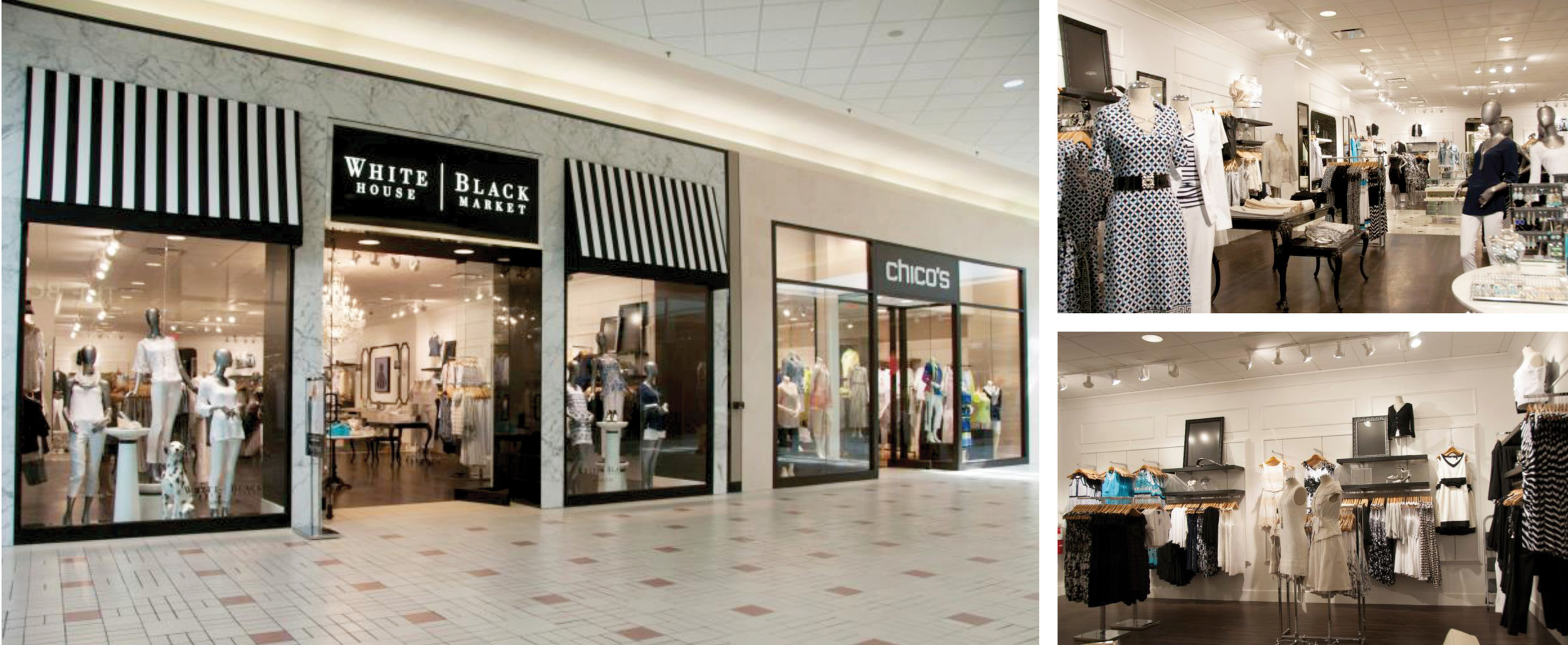
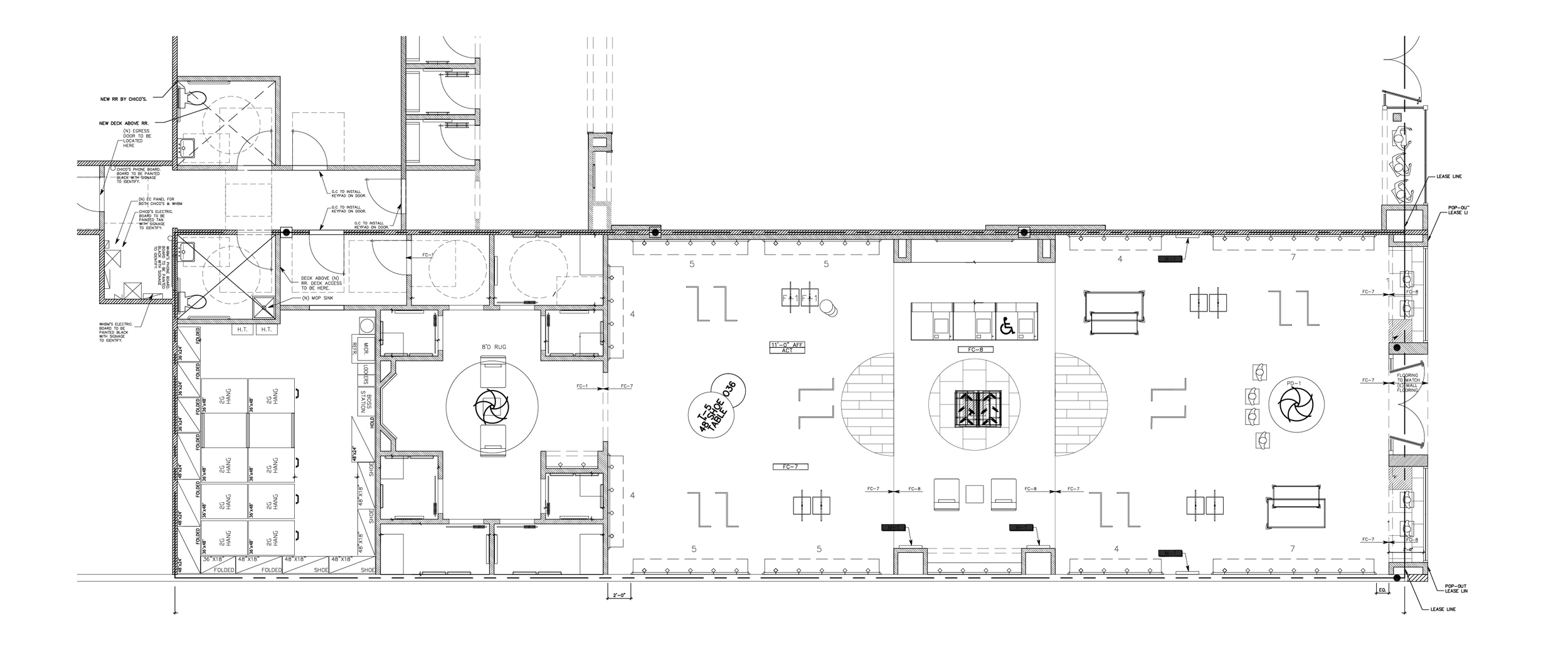
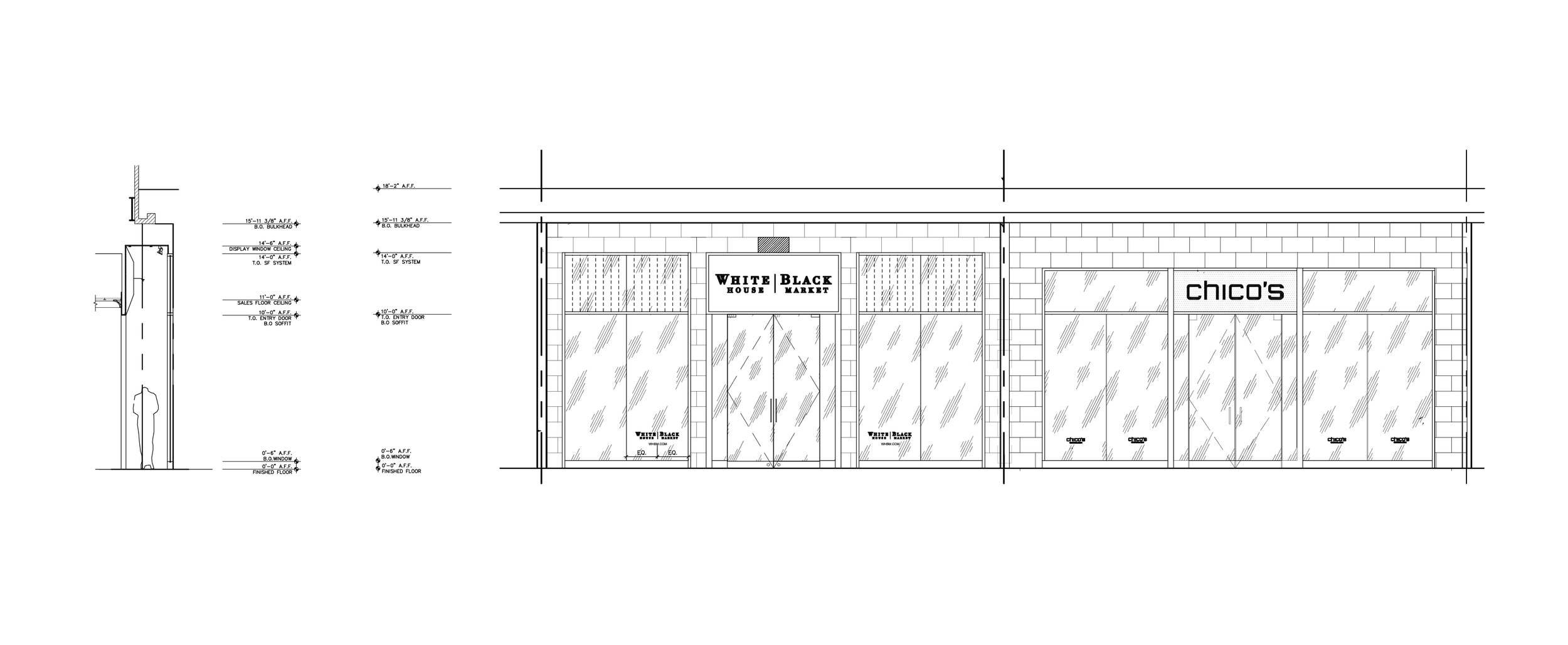
BOSTON PROPER
Boston Proper has provided fashion products to chic women for over 25 years through a website profile. However, as of 2011, Chico's FAS acquired the brand and proposed to open 20 in person boutiques. During this time, Chico's FAS translated the digital world into a physical store choosing design and materials that best represented the brand identity.
STOREFRONT ELEVATION RENDERS
Because Boston Proper was a new brand, we had not fully defined the storefront materials. With the implementation of our store in a new mall, the landlord asked that we propose several storefront options for review. This exercise was challenging in that we had to produce renders utilizing only a few photos from the first opened store. This study was successful and the landlord was able to visualize viable options while working with the designer to choose the best solution.
AutoCAD | Sketch-Up | Photoshop | In-Design
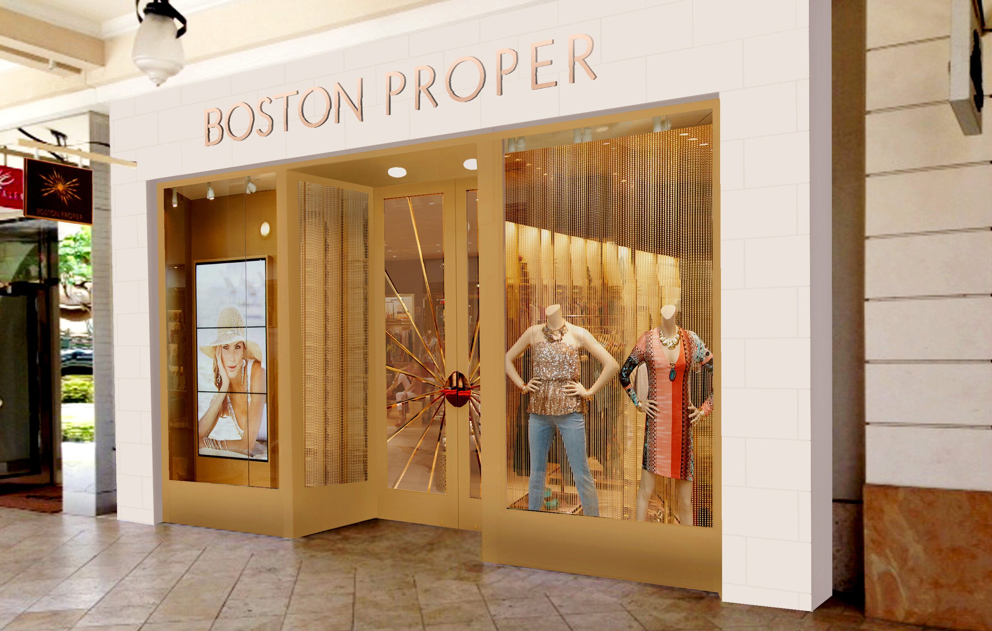
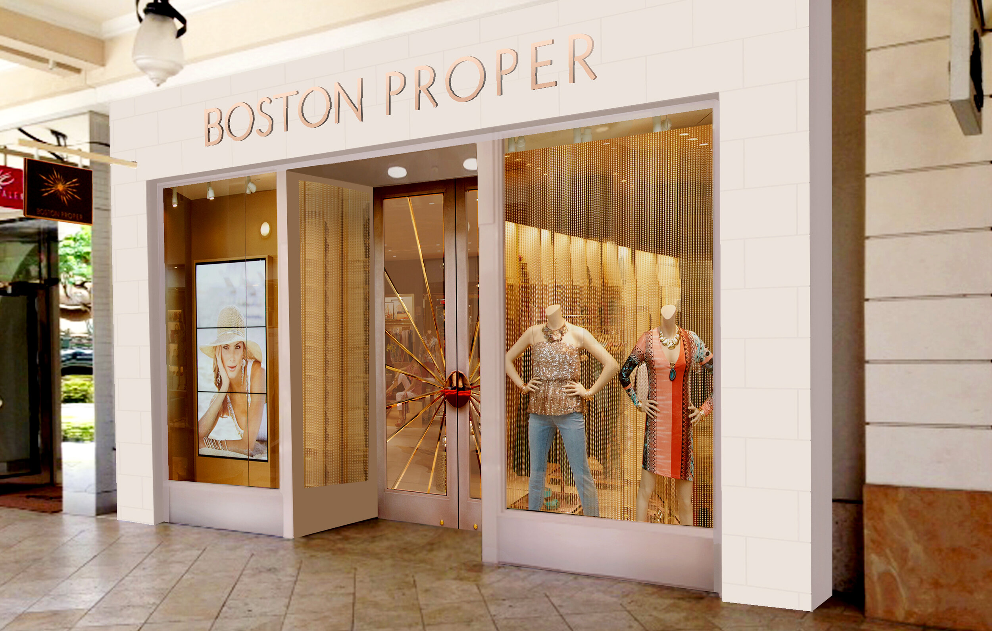
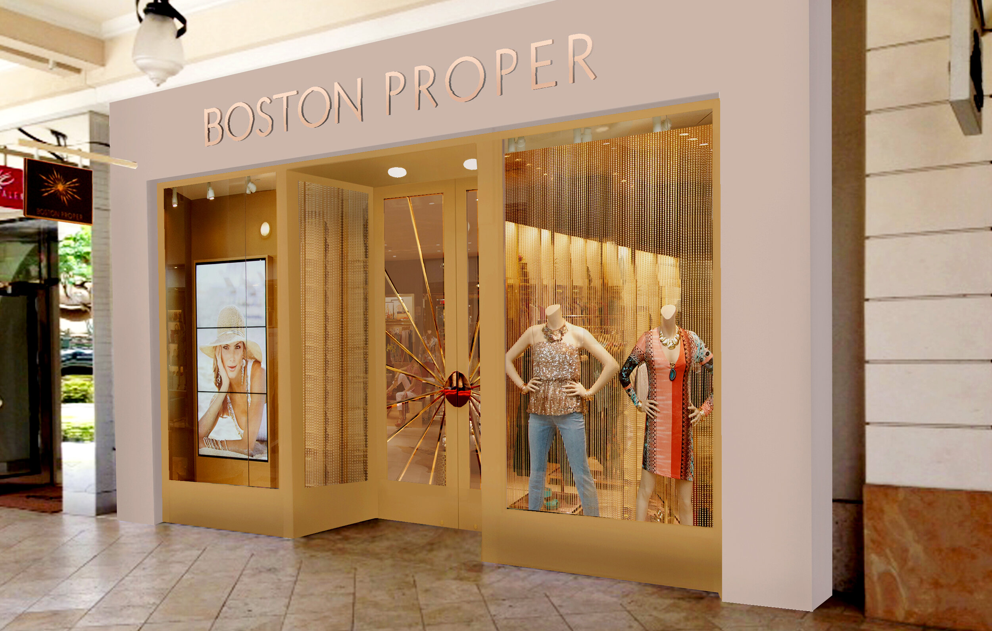
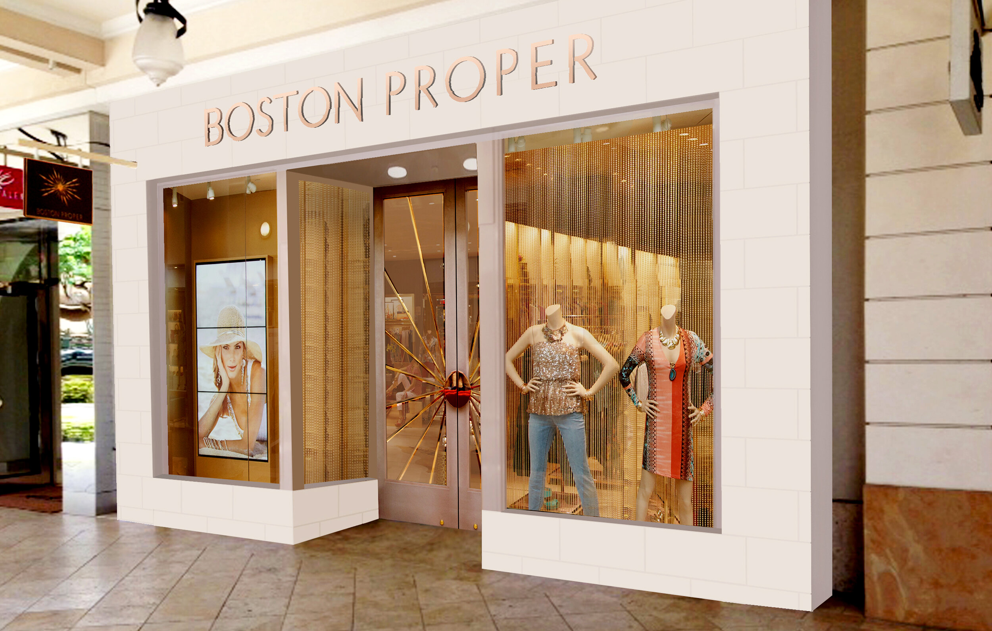
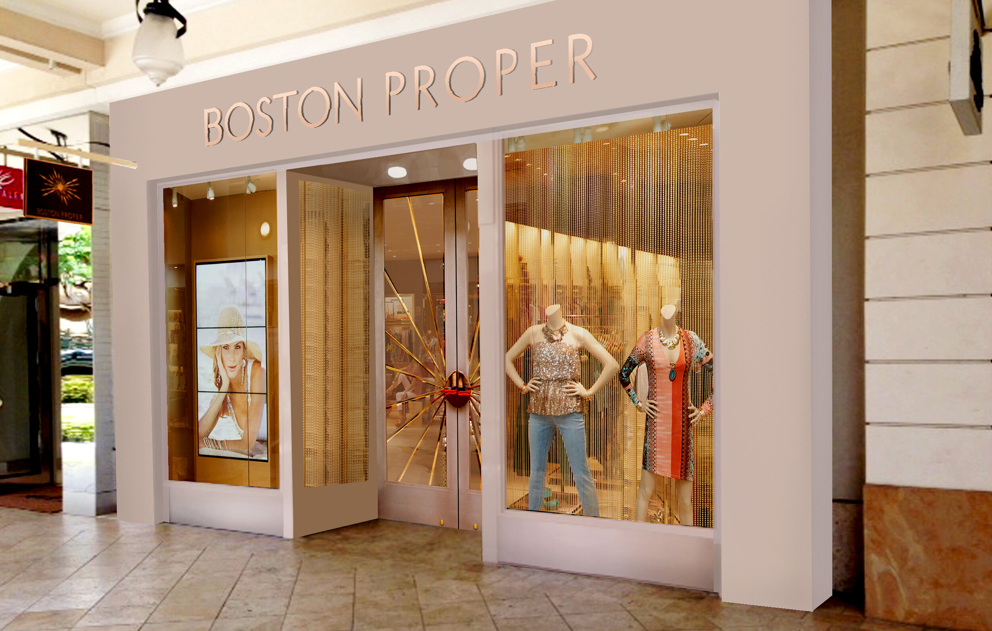
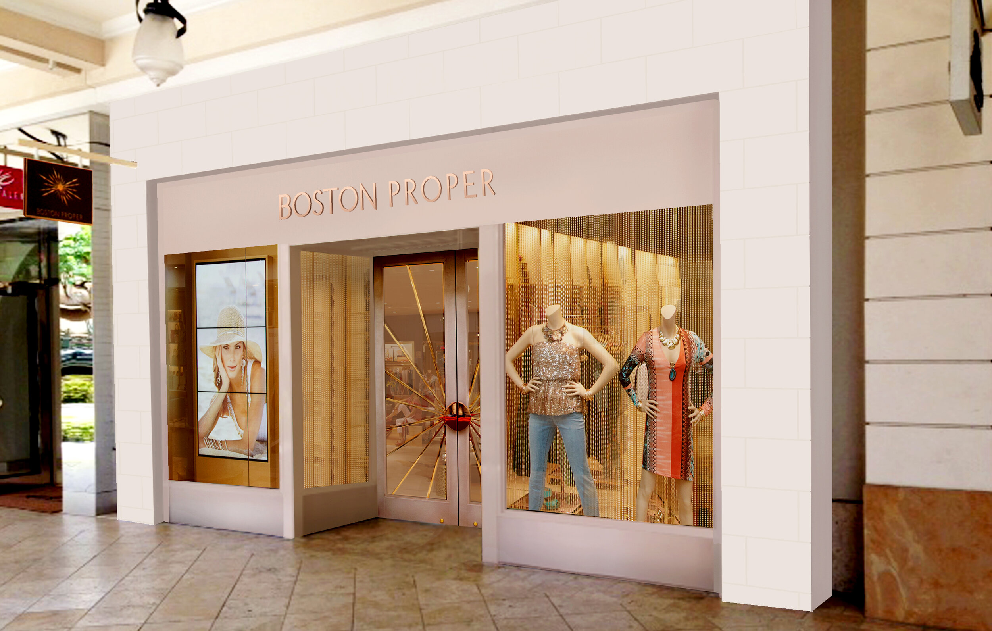
CHICO'S
Known for their bold animal prints, Chico's offers elegant and sophisticated clothing for women who are trendy and expressive of their style. Chico's boutiques and outlets operate across the U.S., Canada, Puerto Rico, and shop in shops in Mexico.
SCHEMATIC DESIGN
Each designer was given the task weekly to design a schematic design of a given space. For meetings - demo, construction and fixture plans as well as elevations were required. Following the meeting, changes were made per the team and leaders comments and submitted by the end of Friday. Schematic designs allowed me to understand traffic circulation, mall context and criteria, space planning and brand strategy.
AutoCAD | Traffic counts | Area Calculation
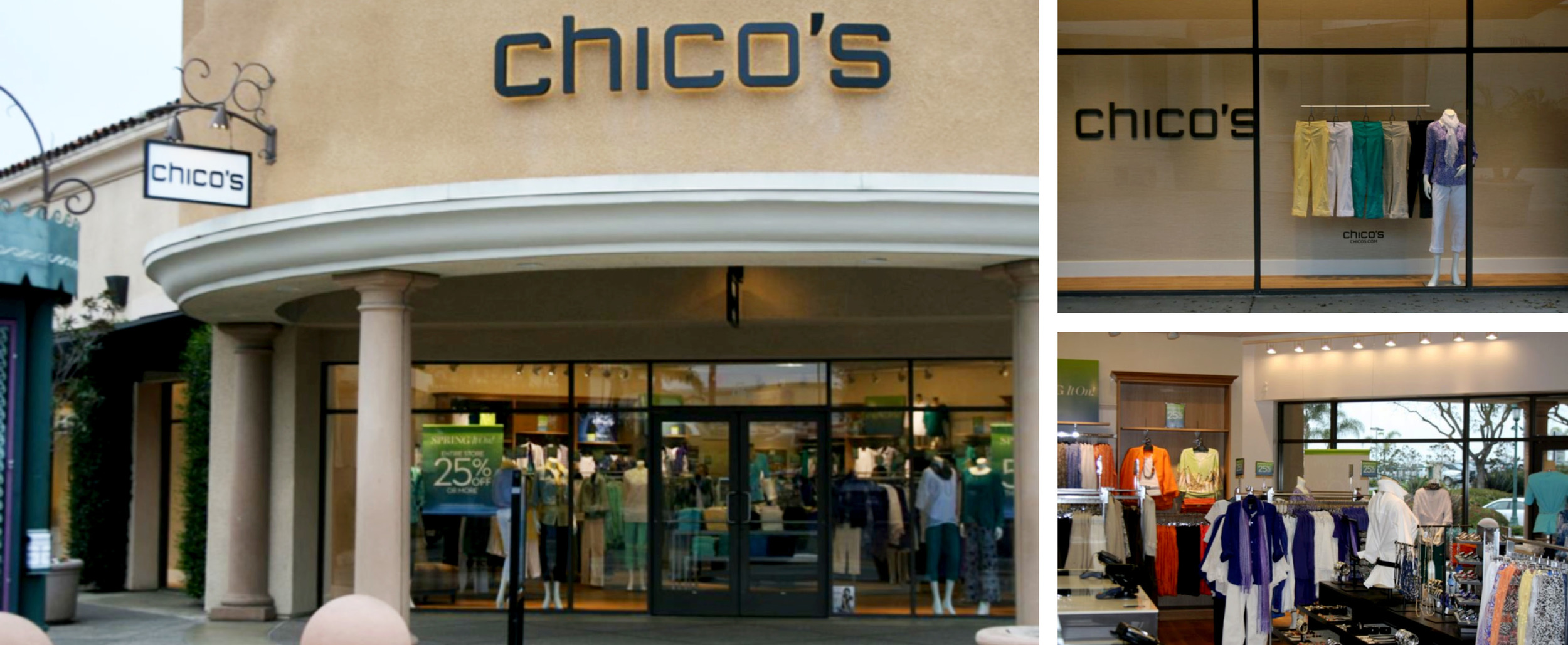
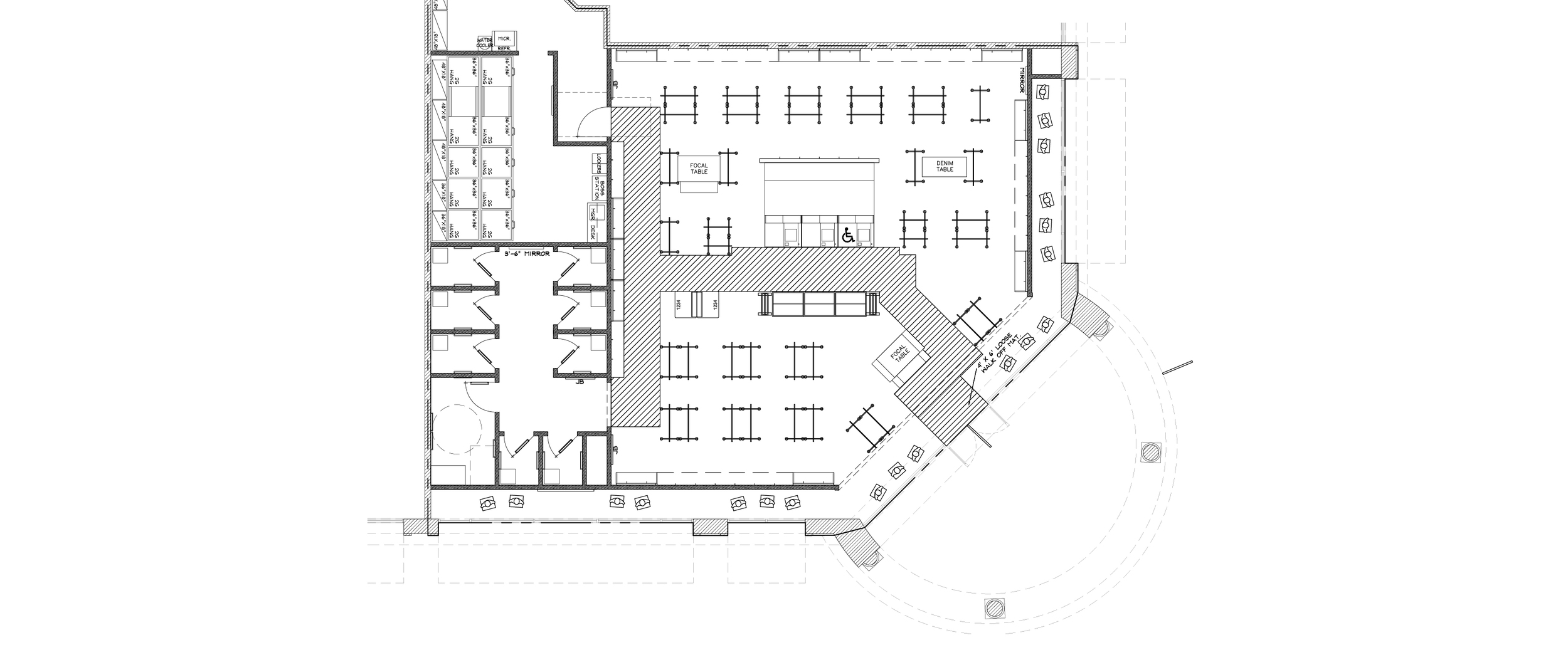
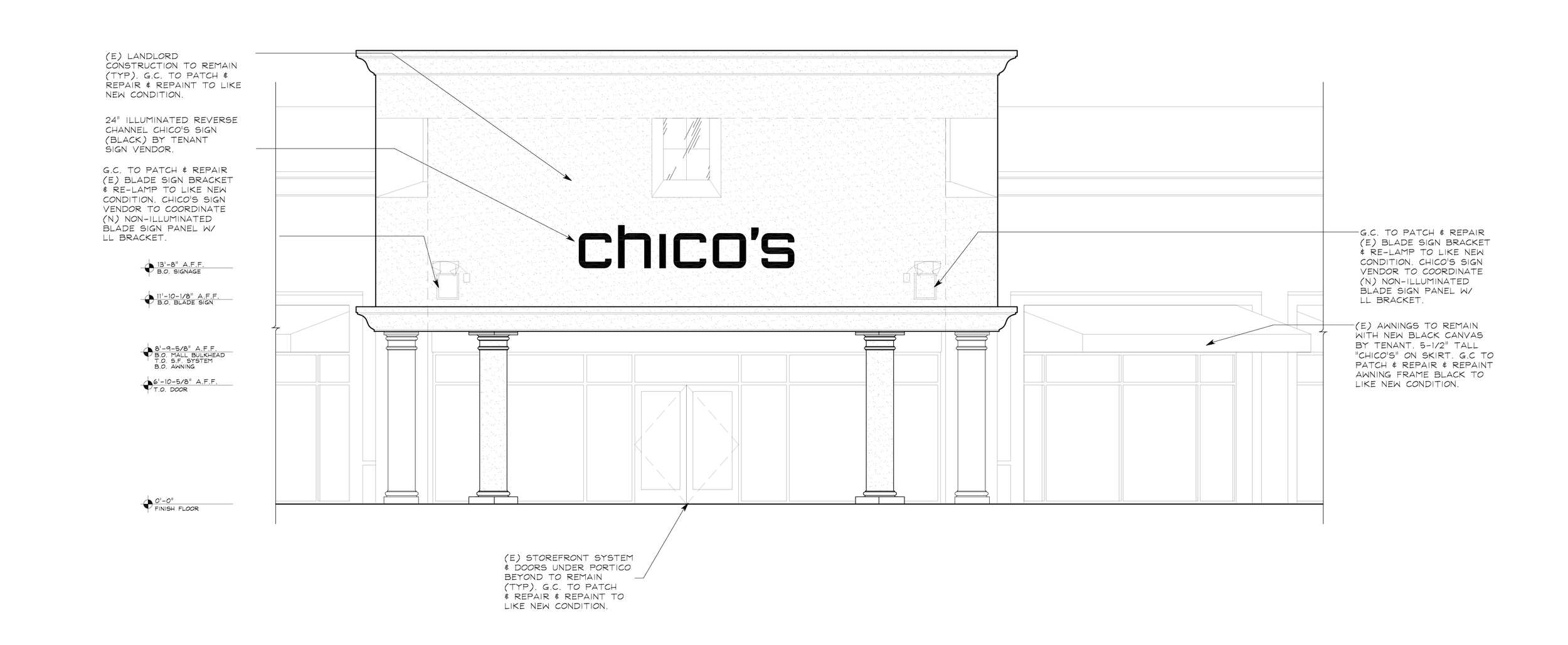
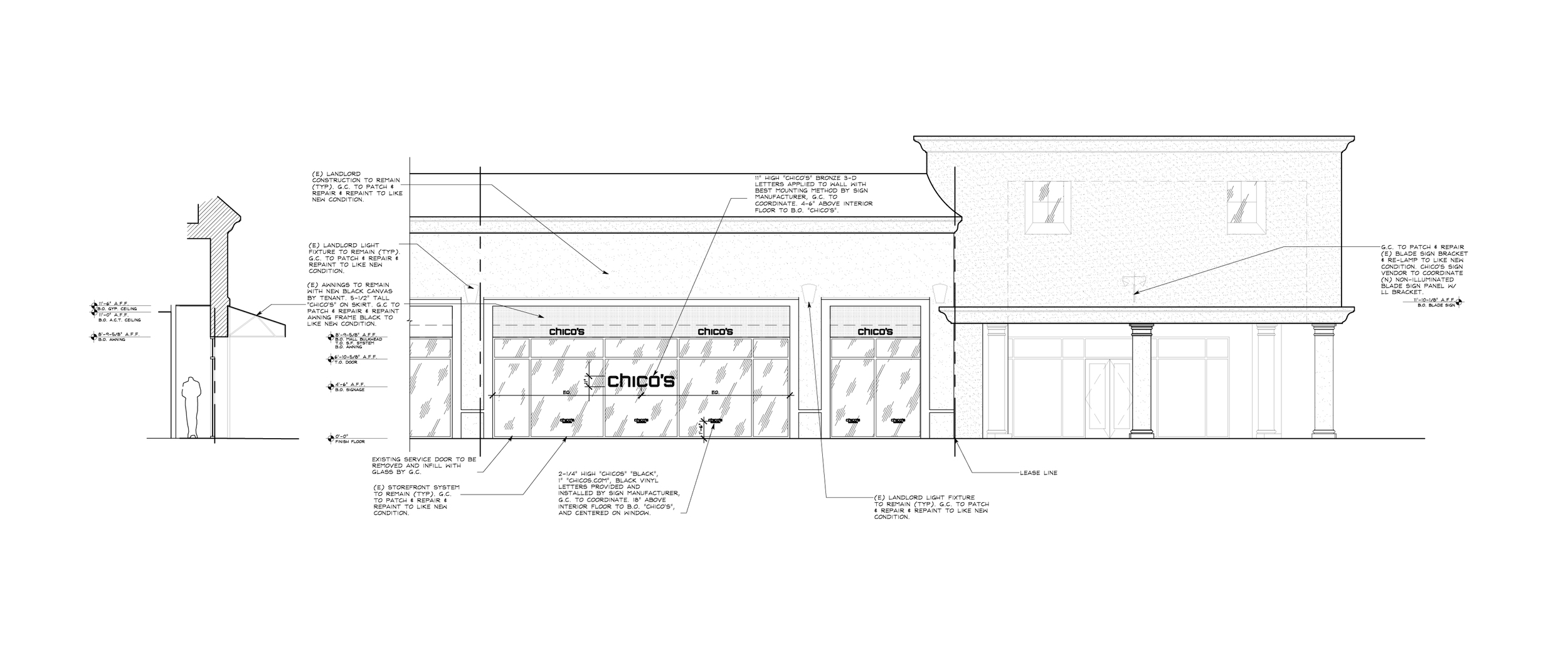
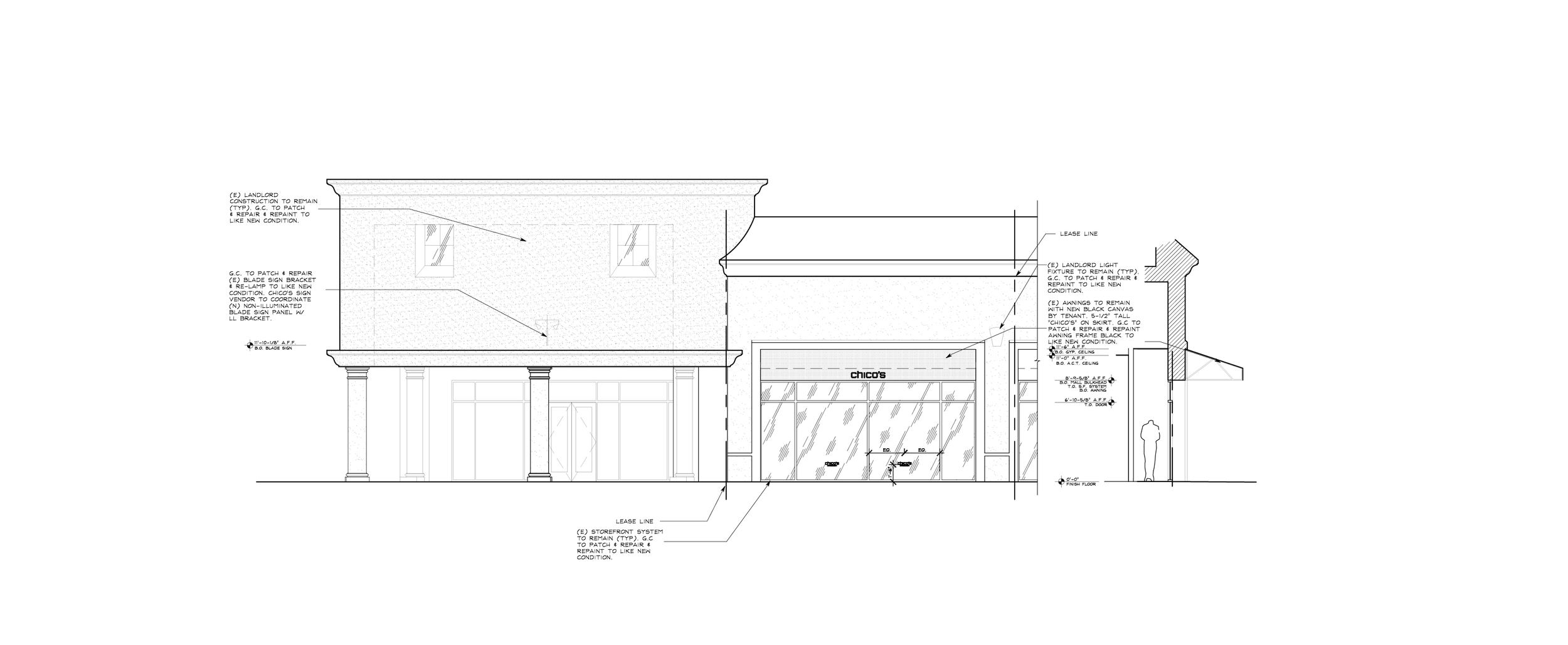
SOMA INTIMATES
Starting in 2004, Chico's created Soma Intimates, a brand which sells lingerie, loungewear and beauty products. This lingerie brand strived to promote women of all shapes and sizes with a goal to make them feel empowered. Stores and outlets are found across the United States.
SCHEMATIC DESIGN
Each designer was given the task weekly to design a schematic design of a given space. For meetings - demo, construction and fixture plans as well as elevations were required. Following the meeting, changes were made per the team and leaders comments and submitted by the end of Friday. Schematic designs allowed me to understand traffic circulation, mall context and criteria, space planning and brand strategy.
AutoCAD | Traffic counts | Area Calculation
