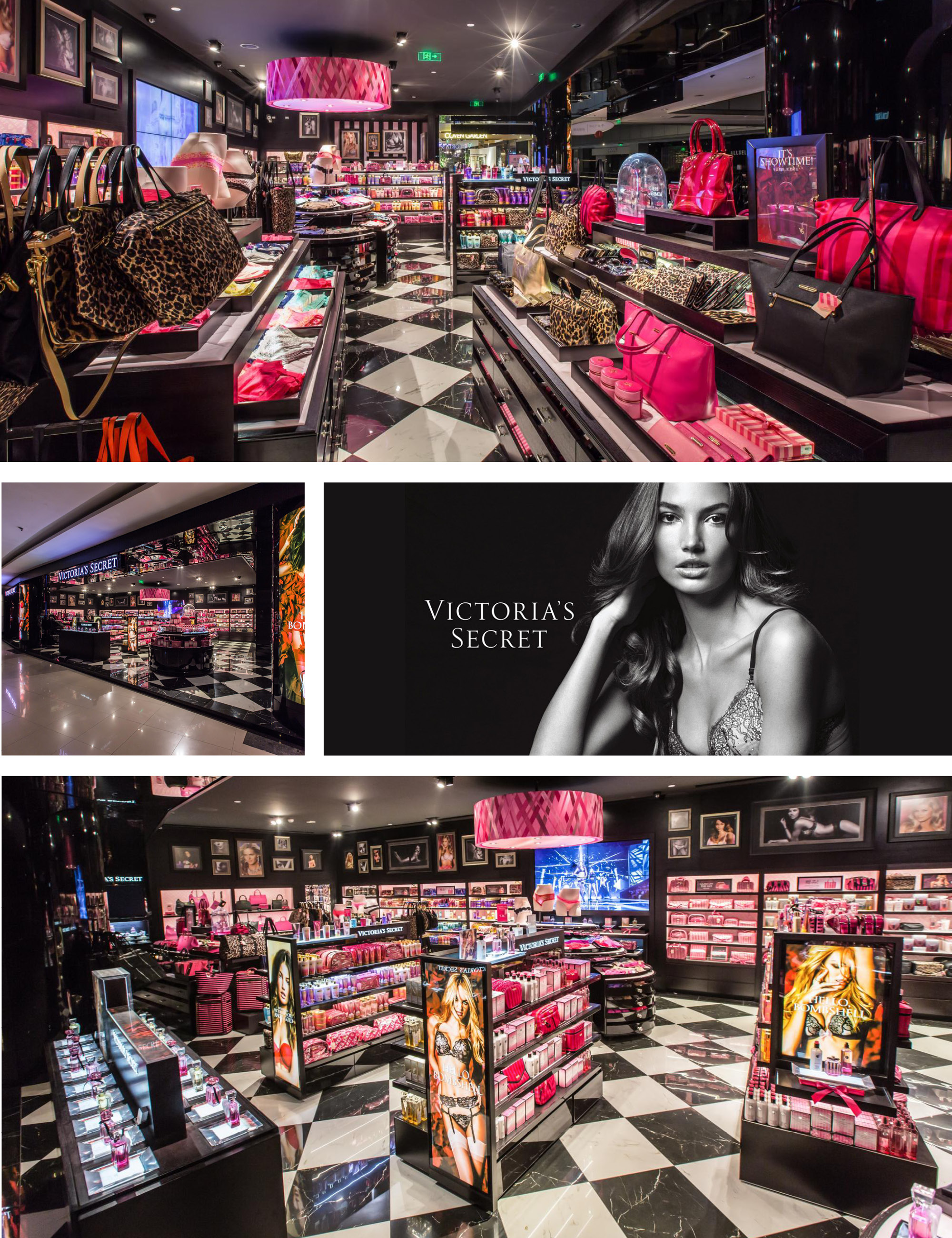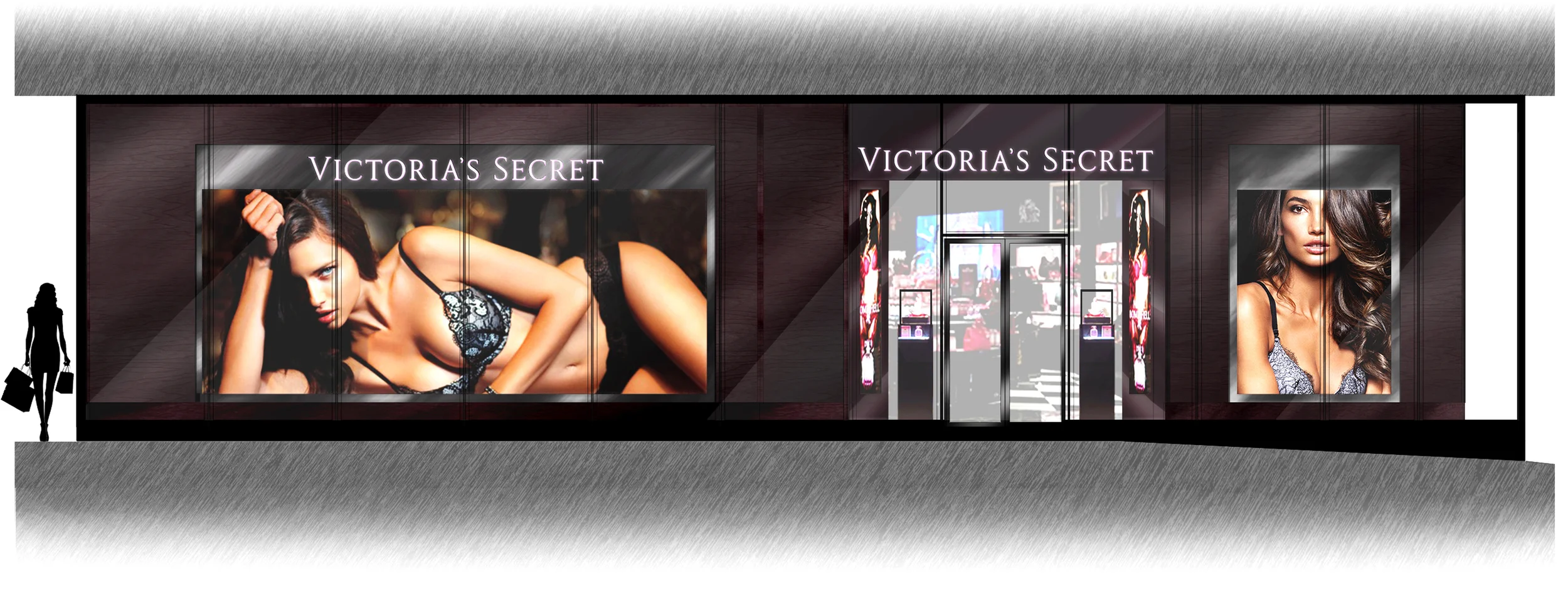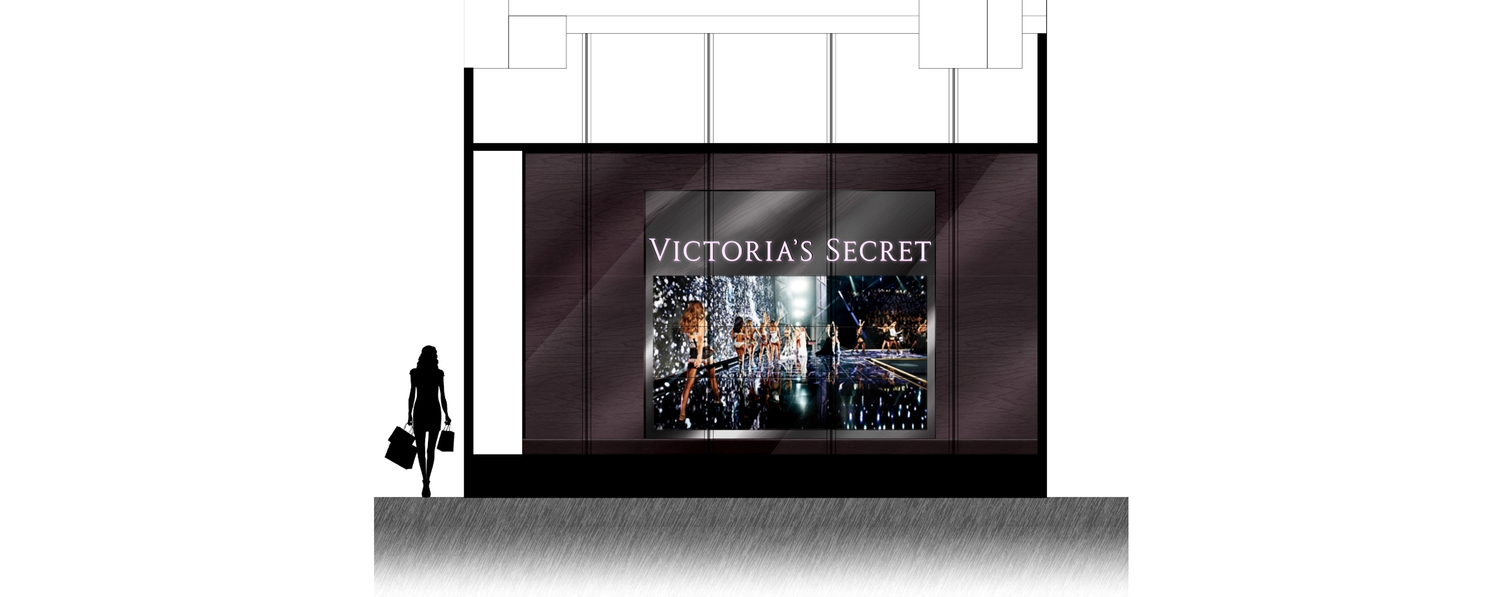VSBA INTERNATIONAL - Victoria's Secret Beauty & Accessories
May - August 2014, January - May 2015
VSBA was the first International brand of Lbrands. Selling Victoria's Secret beauty, panty, and accessories, VSBA opened stores across the globe with new efforts in China in hopes to open markets for other brands. These spaces average about 2,000 sqft. in comparison to the 40,000 sqft. size that Victoria's Secret flagships average. Small scale shops give the customer a more intimate experience allowing them to not be overwhelmed with a "beauty" focused approach.
SCHEMATIC DESIGN
Each designer was given the task weekly to design either a feasibility (pre-schematic design) or schematic design of a given space. For design review, fixture plans and storefront elevations were required along with making changes per the team's comments, and posting the schematic design package on Friday of that same week.
AutoCAD | Adobe Creative Suite | Sketch-Up | Traffic counts | Metric Conversions | Area Calculation
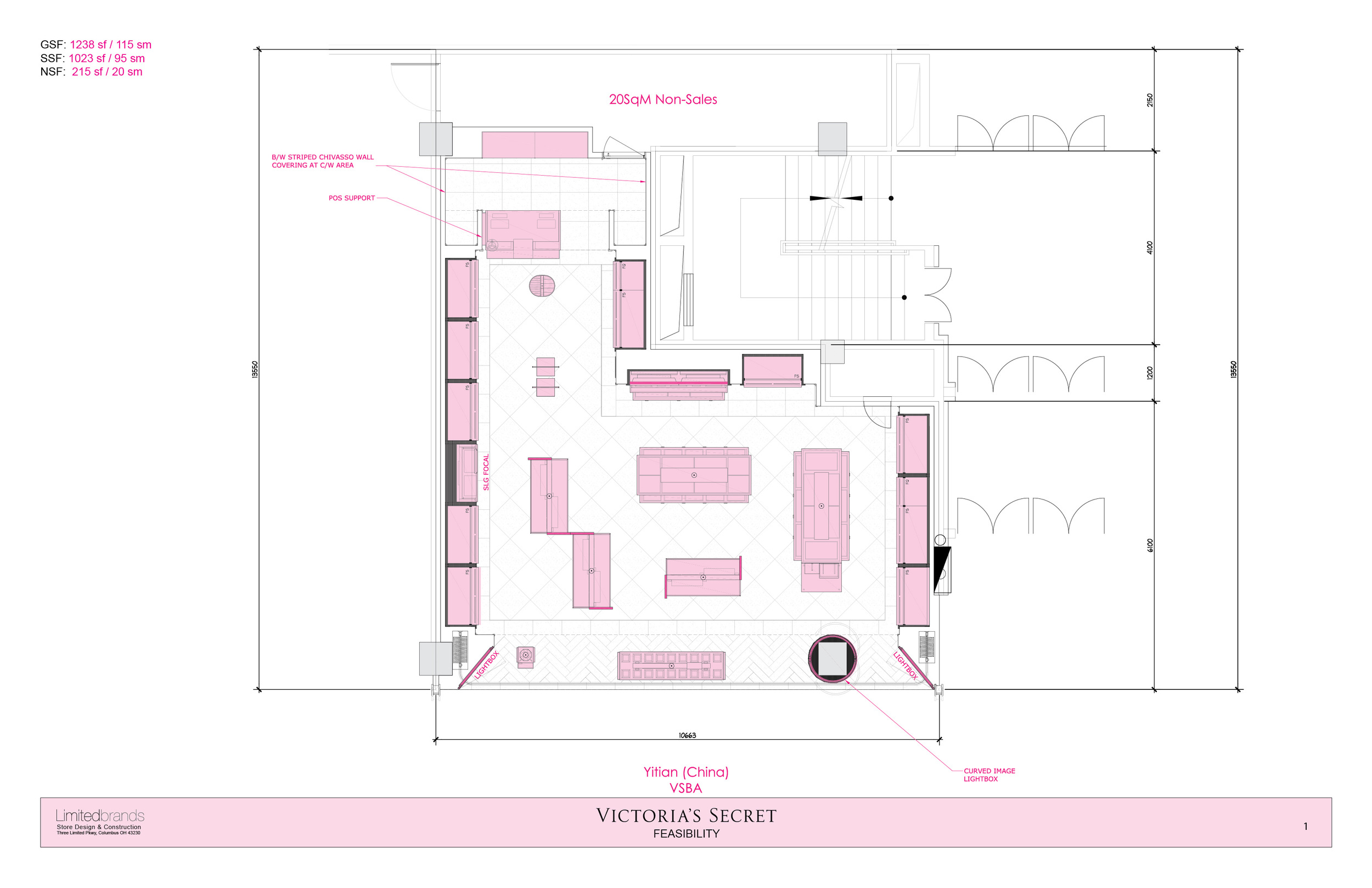
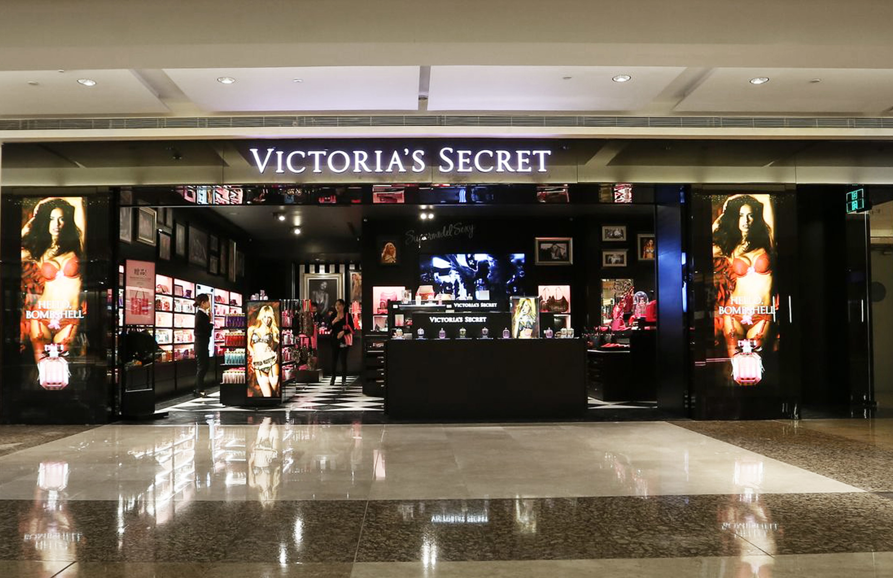
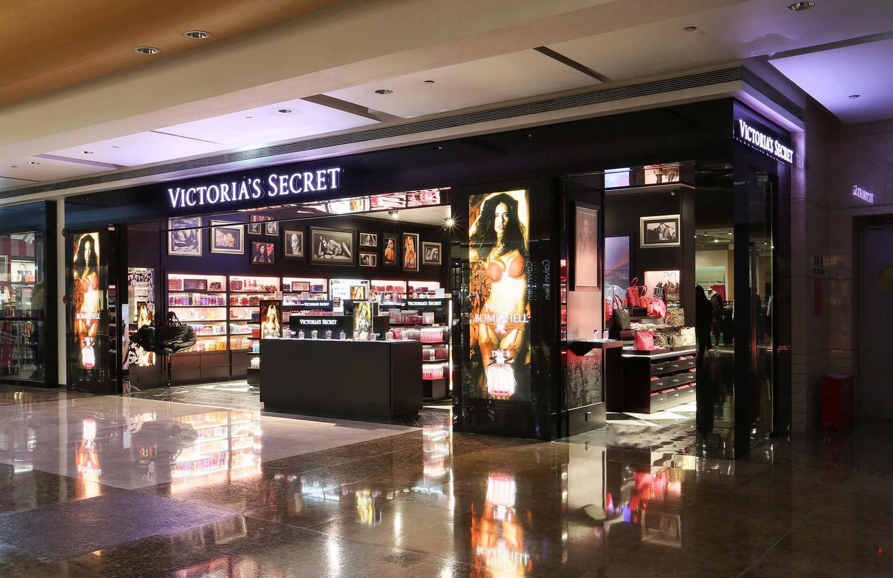
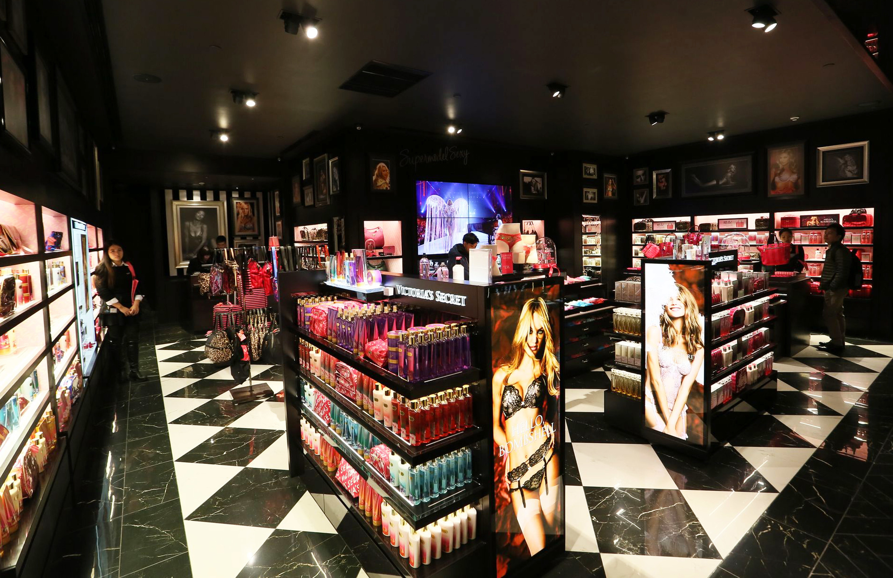
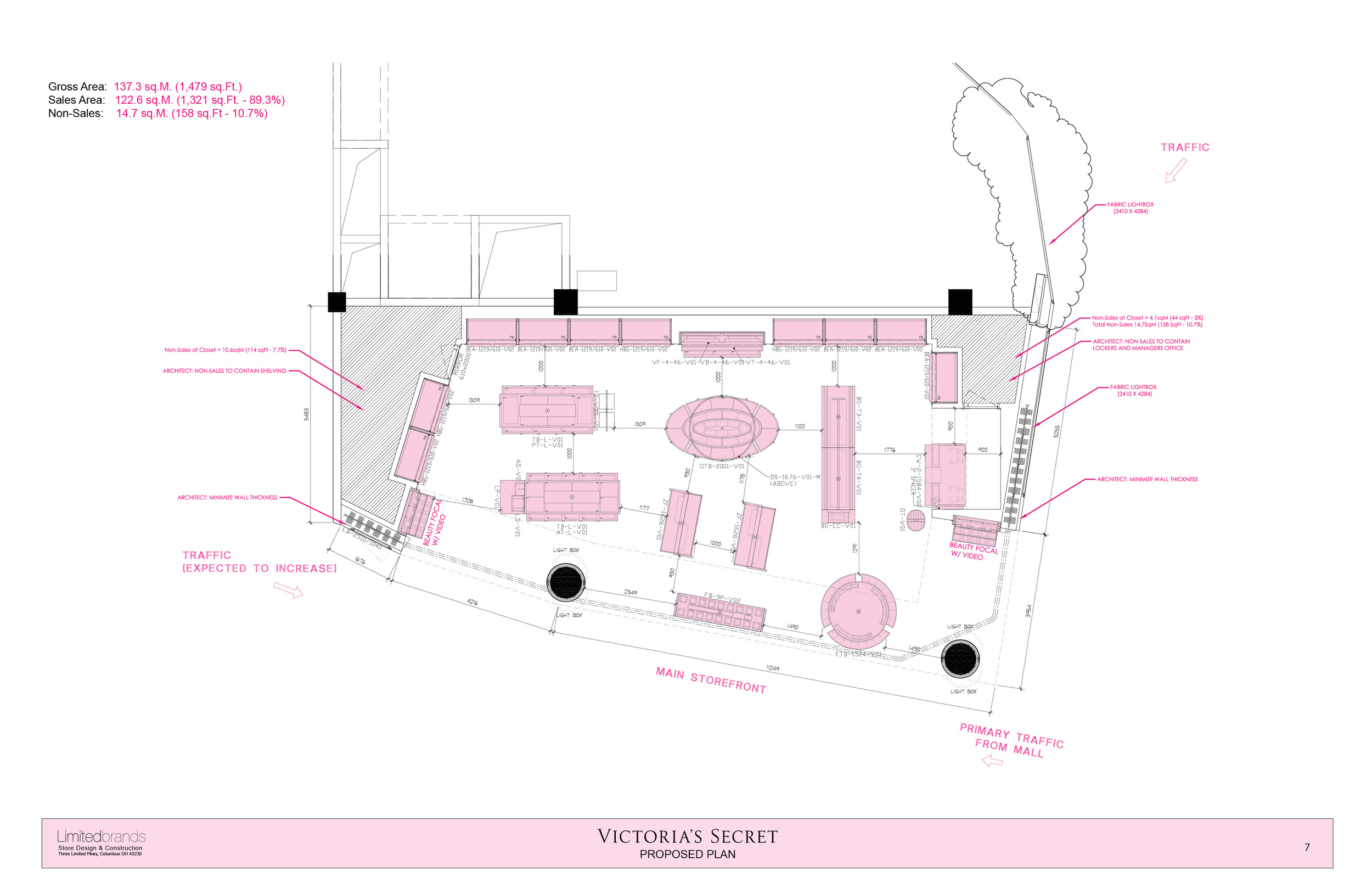
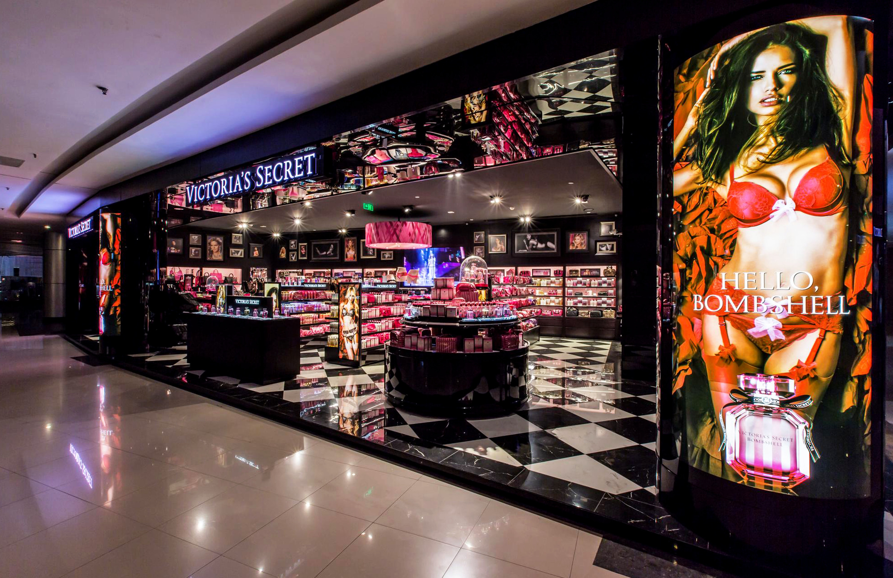
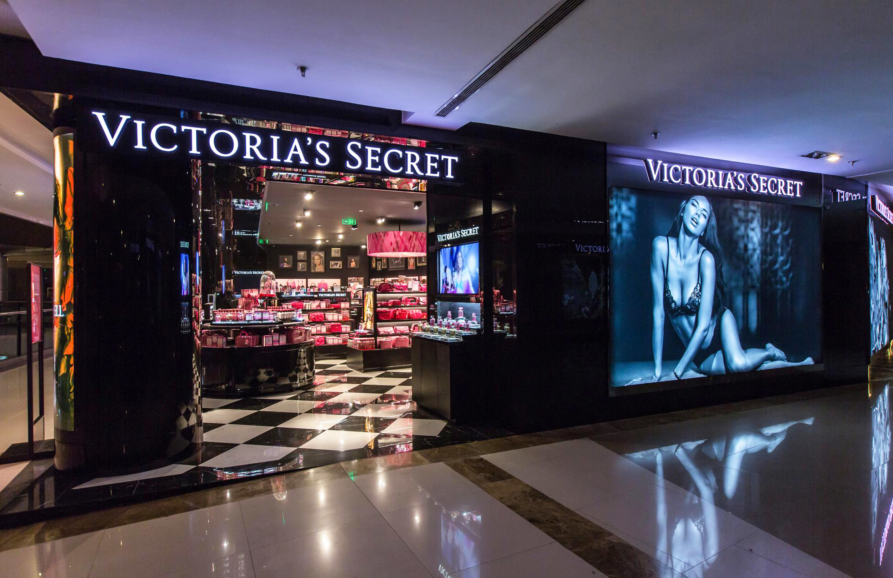
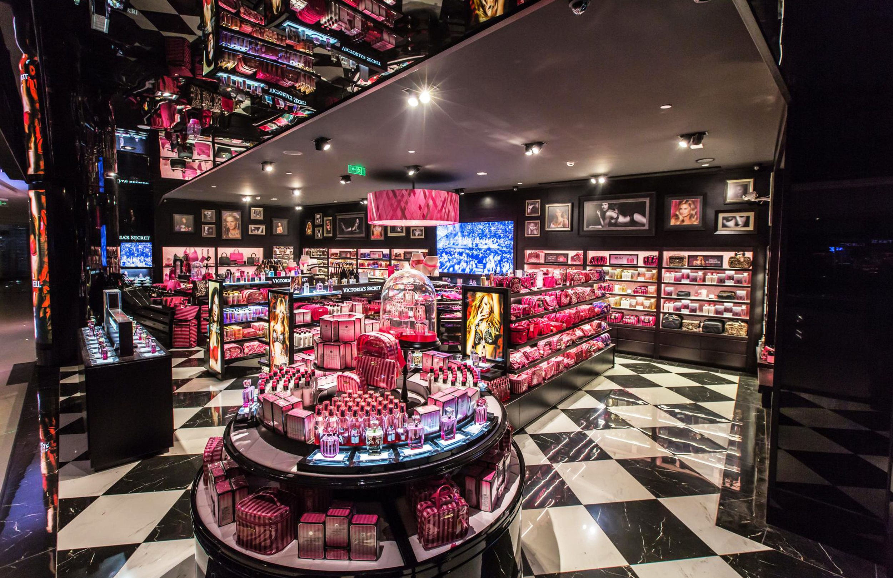
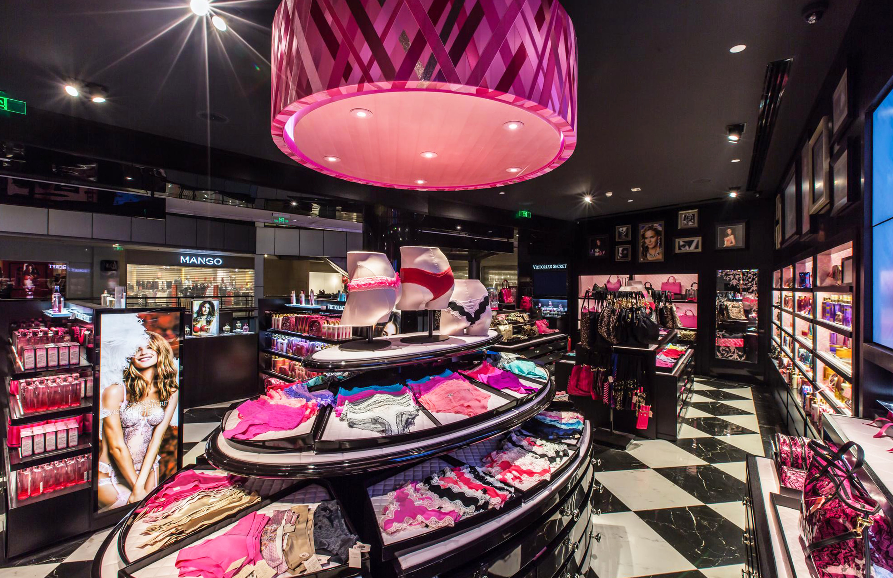
SHOP IN SHOP DESIGN
Other than stores, VSBA also includes shop-in-shops within a Duty Free zone. Overseen by a designer, we produced a set of drawings so that the partner could use this package to build their fixtures. Each fixture was strategically placed in order to max capacity while also making an inviting experience for the customer. These small concept stores allowed me to understand scale and start to create custom fixtures based on specific mall requirements.
AutoCAD | In-Design | Fixture Detailing | Metric Conversion | Area Calculation | Tile Layout & Sq. Footage Calculation
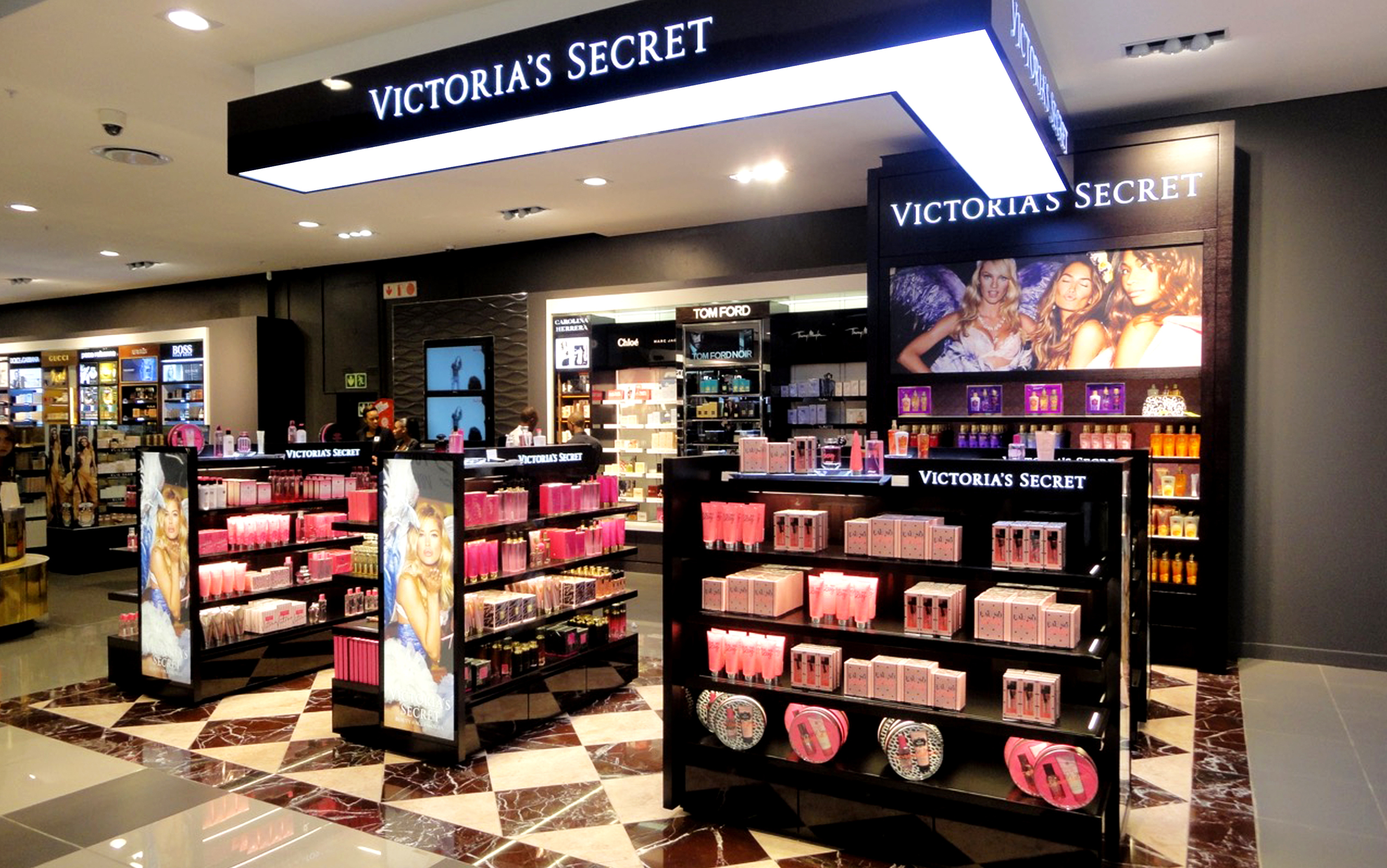
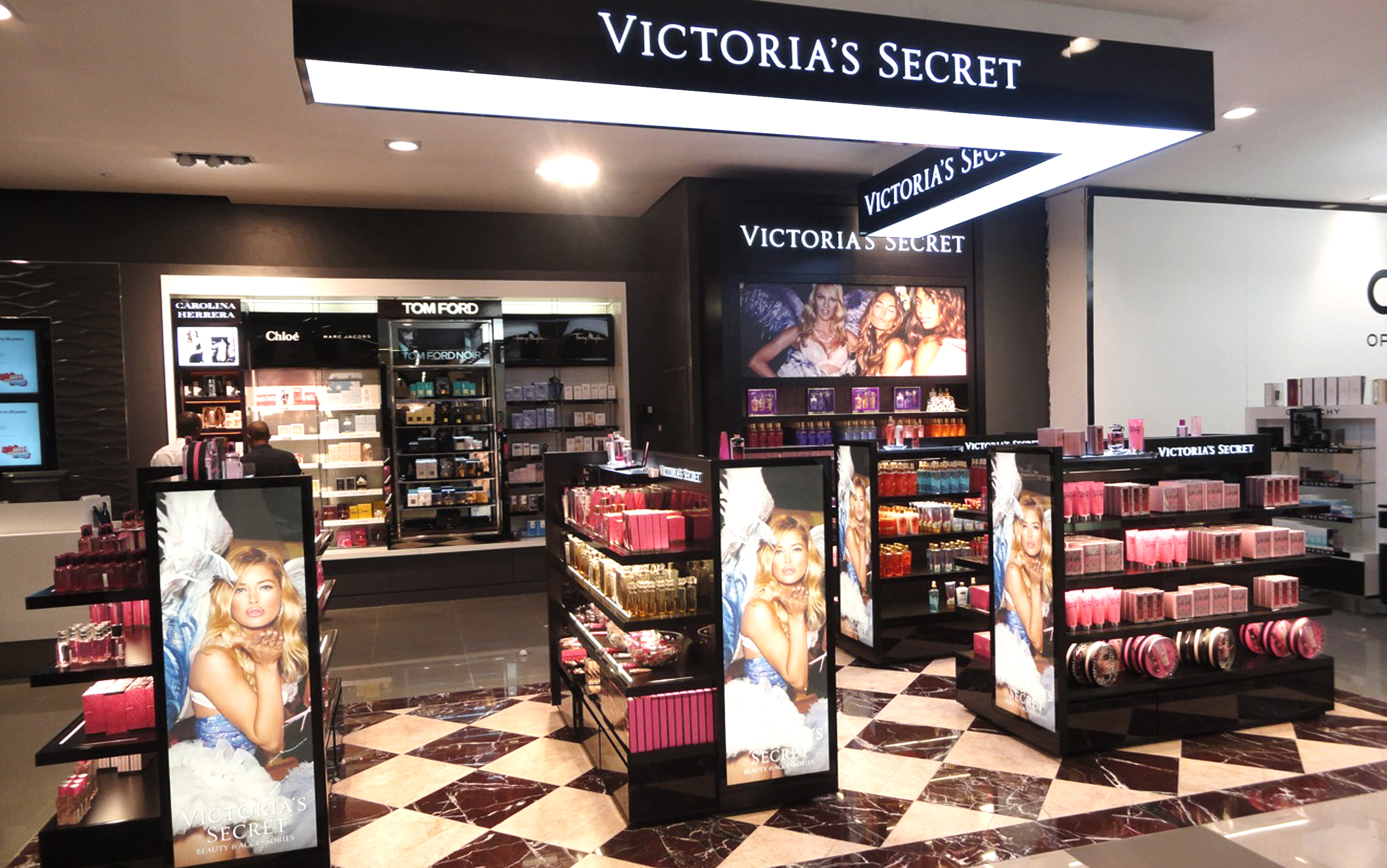
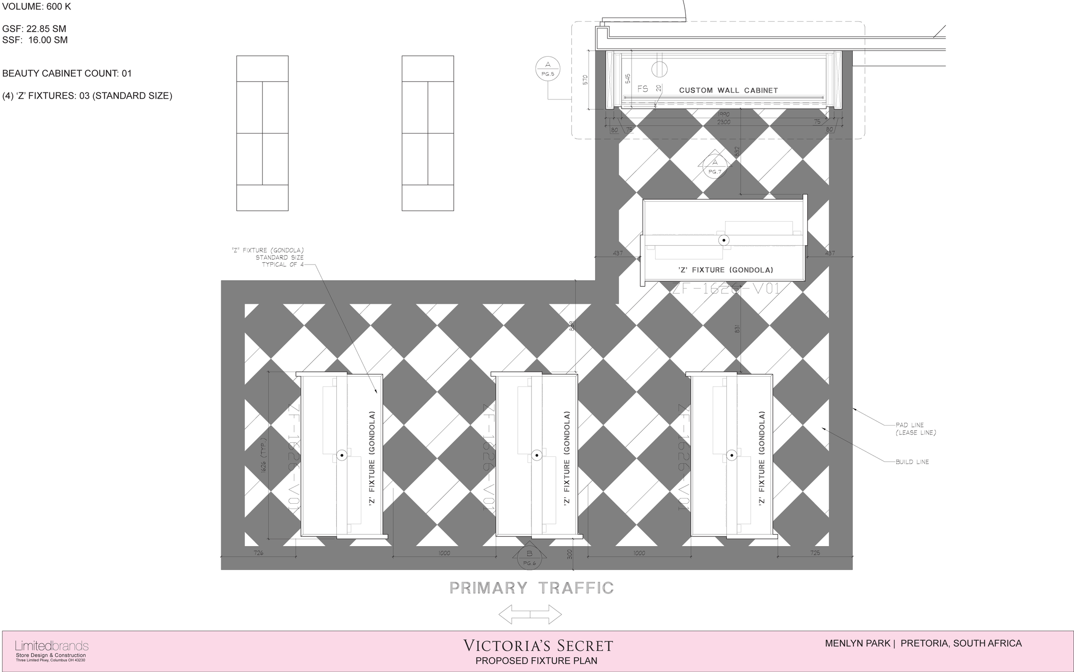
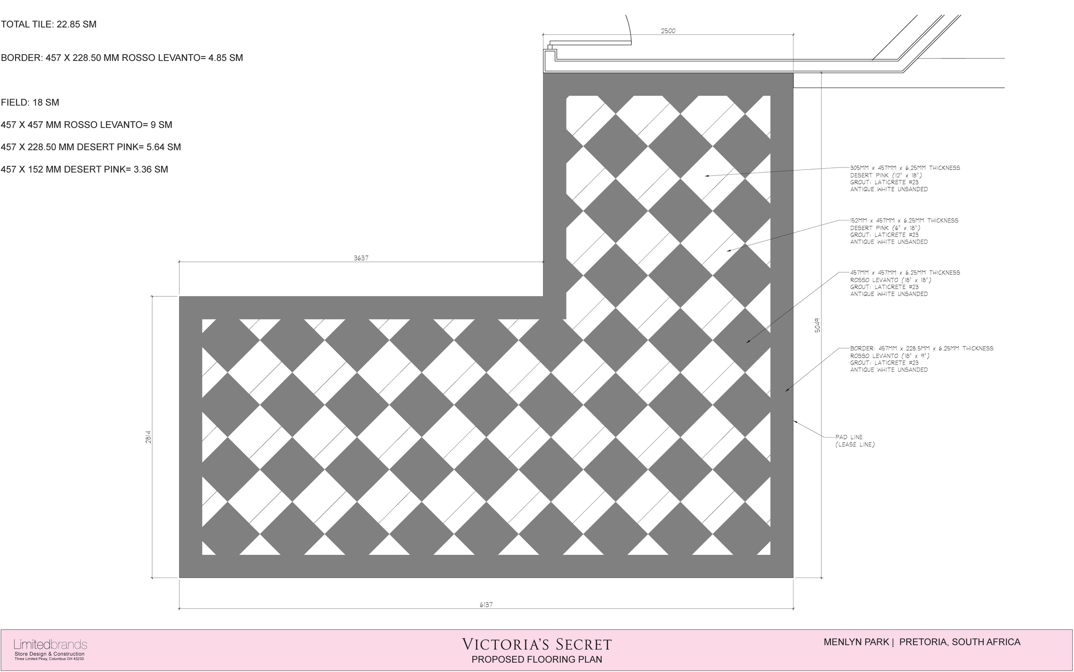
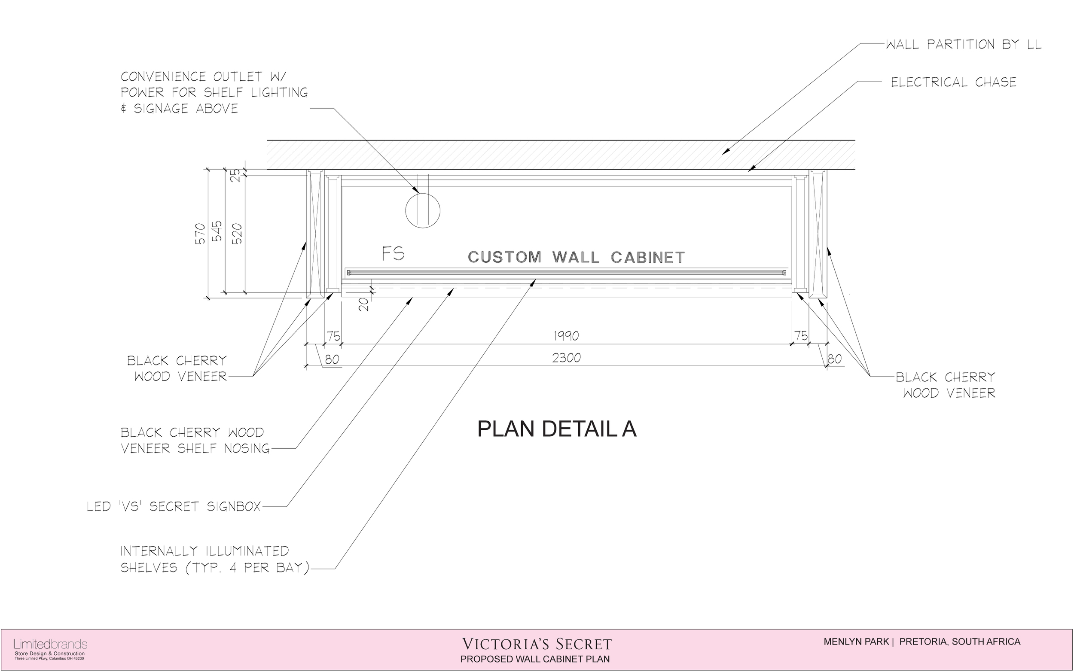
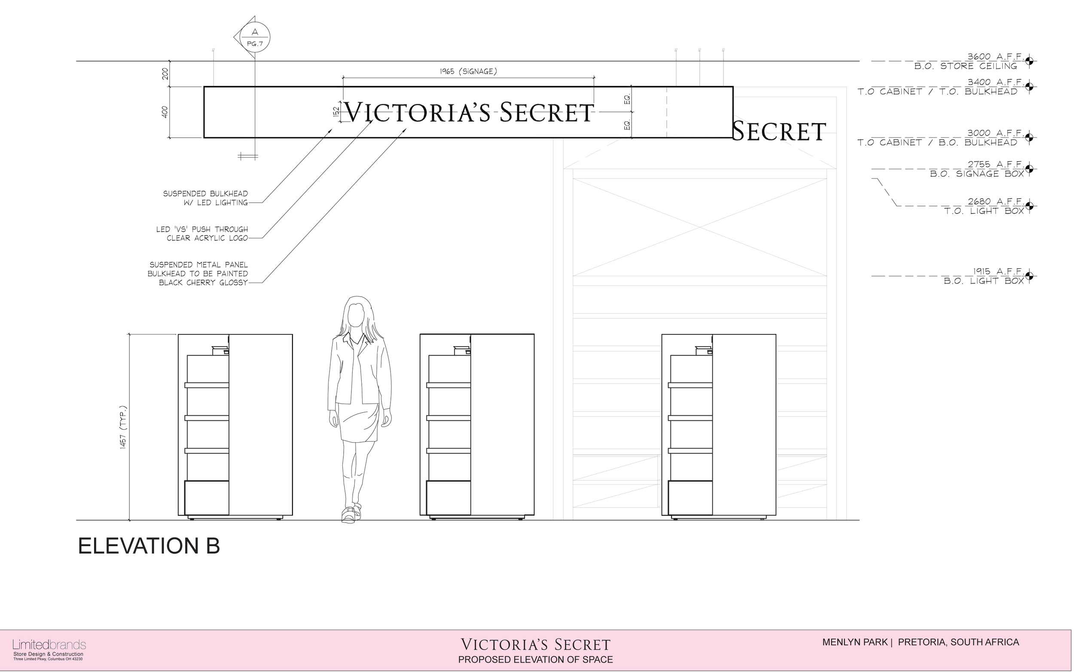
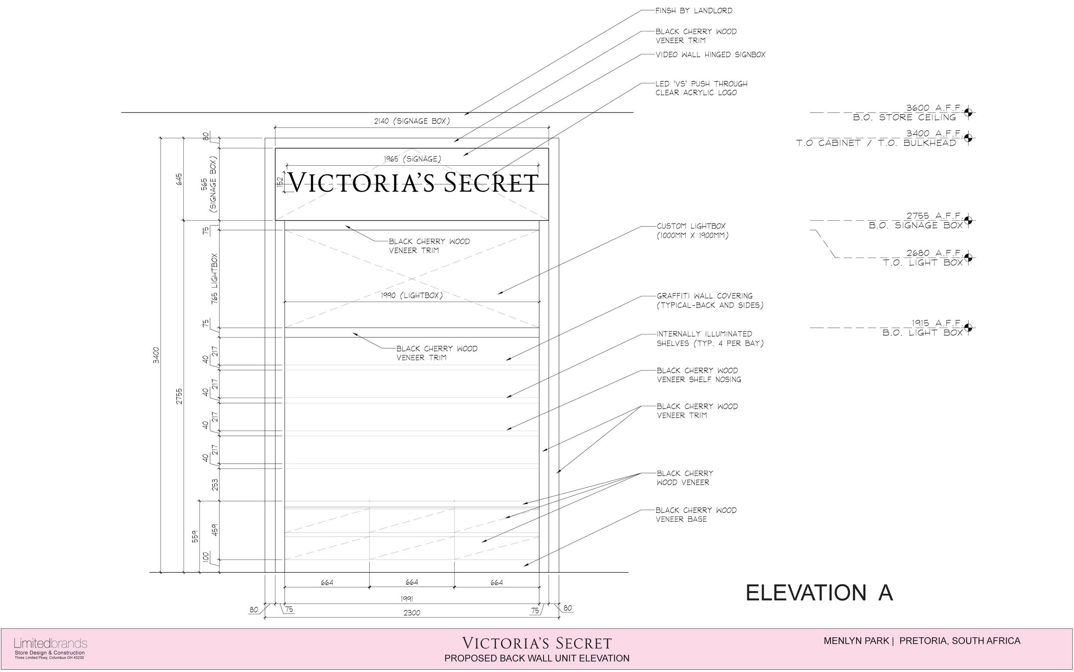
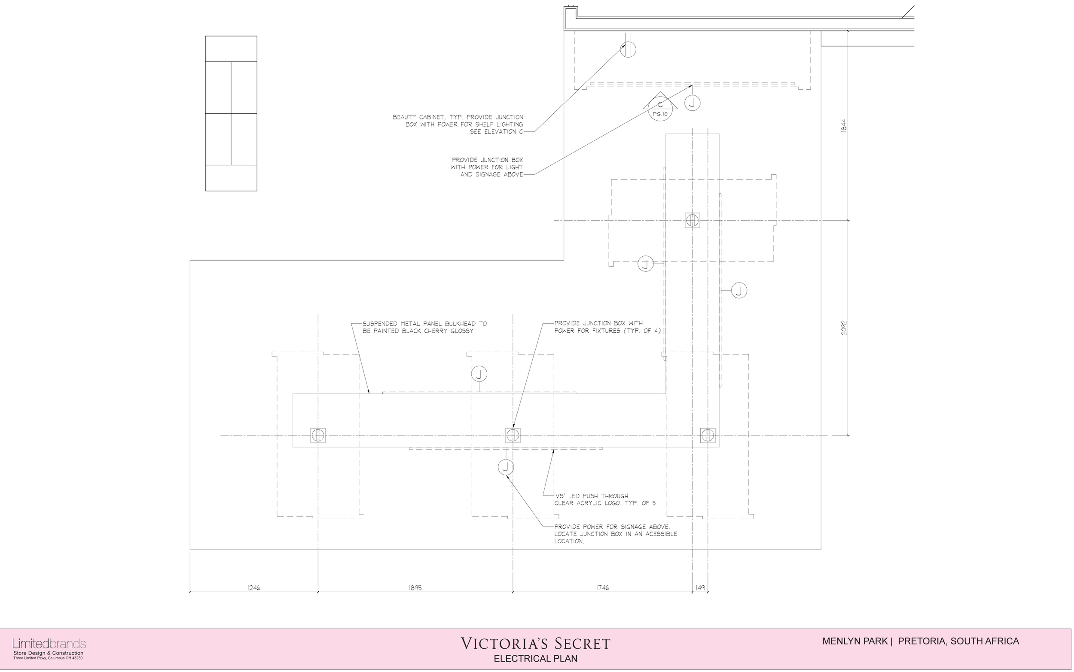
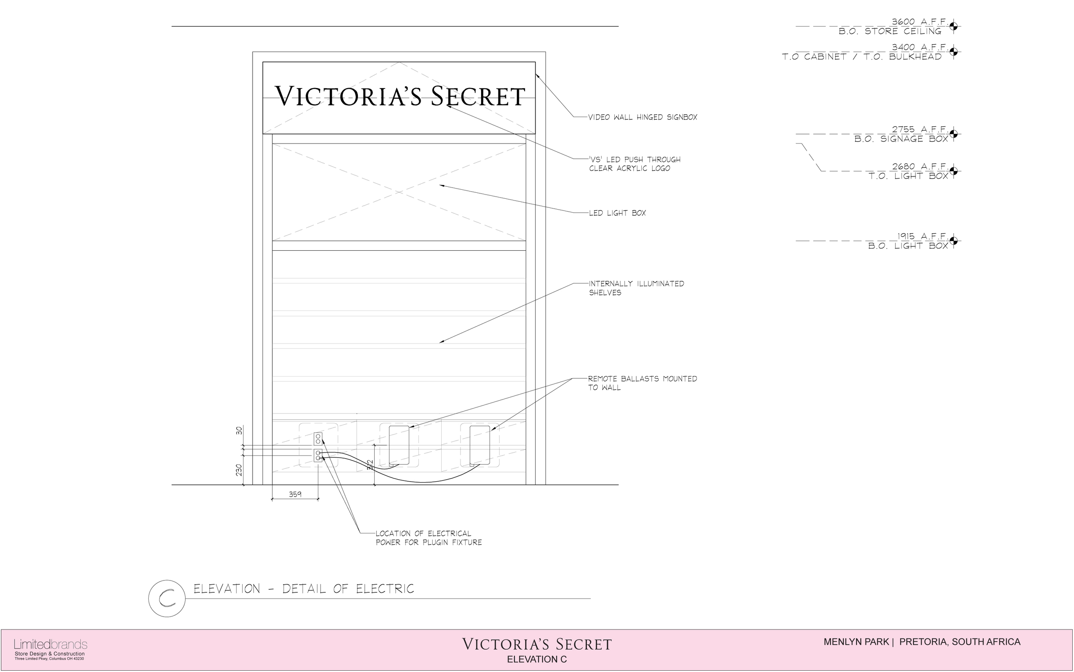
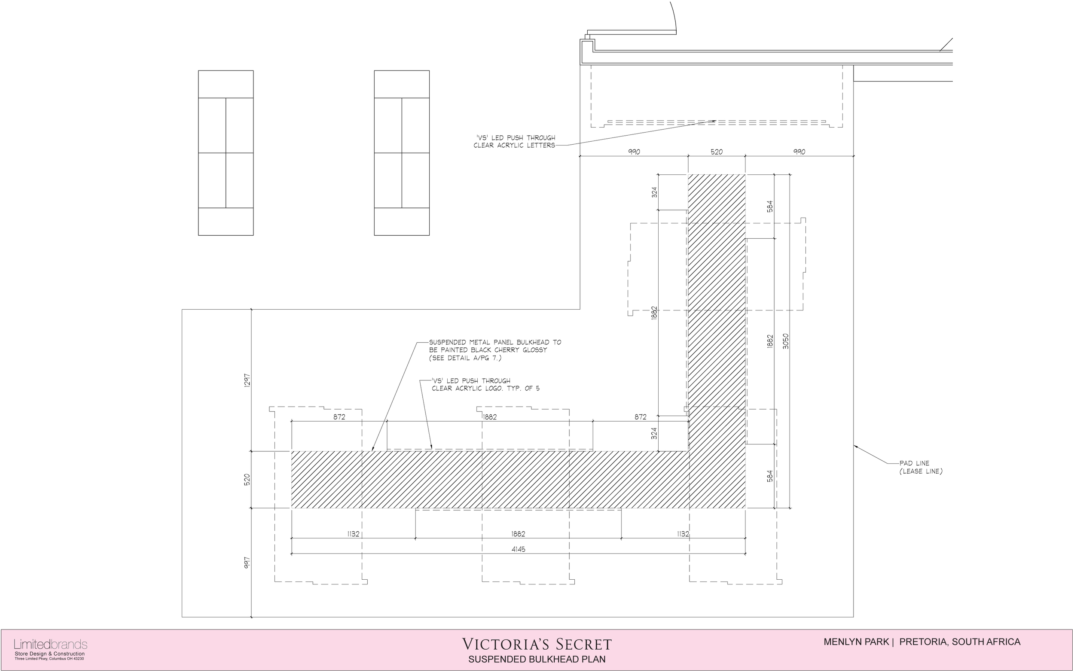
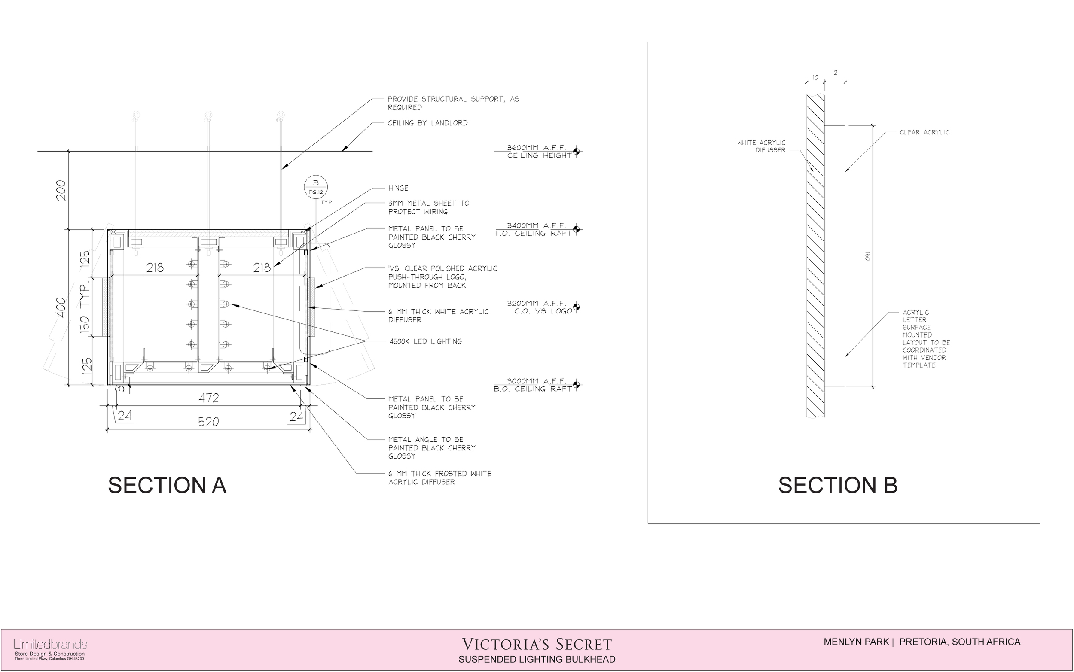
MODEST RENDERS
Because VSBA is an International brand, we had to take into account the country demographic. Victoria's Secret identifies the supermodel as an iconic woman who walks the runway in lingerie. However, countries such as UAE (United Arab Emirates), sees the "supermodel" image not acceptable. As a result, we had to accommodate to the region and culture while still not losing sight of the Victoria's Secret branding. Working closely with a designer, we studied several options through rendered elevations to convey a more "Modest" look. This study allowed me to explore alternative options for the space while maintaining the VSBA brand image.
AutoCAD | Photoshop | 3D Physical Model
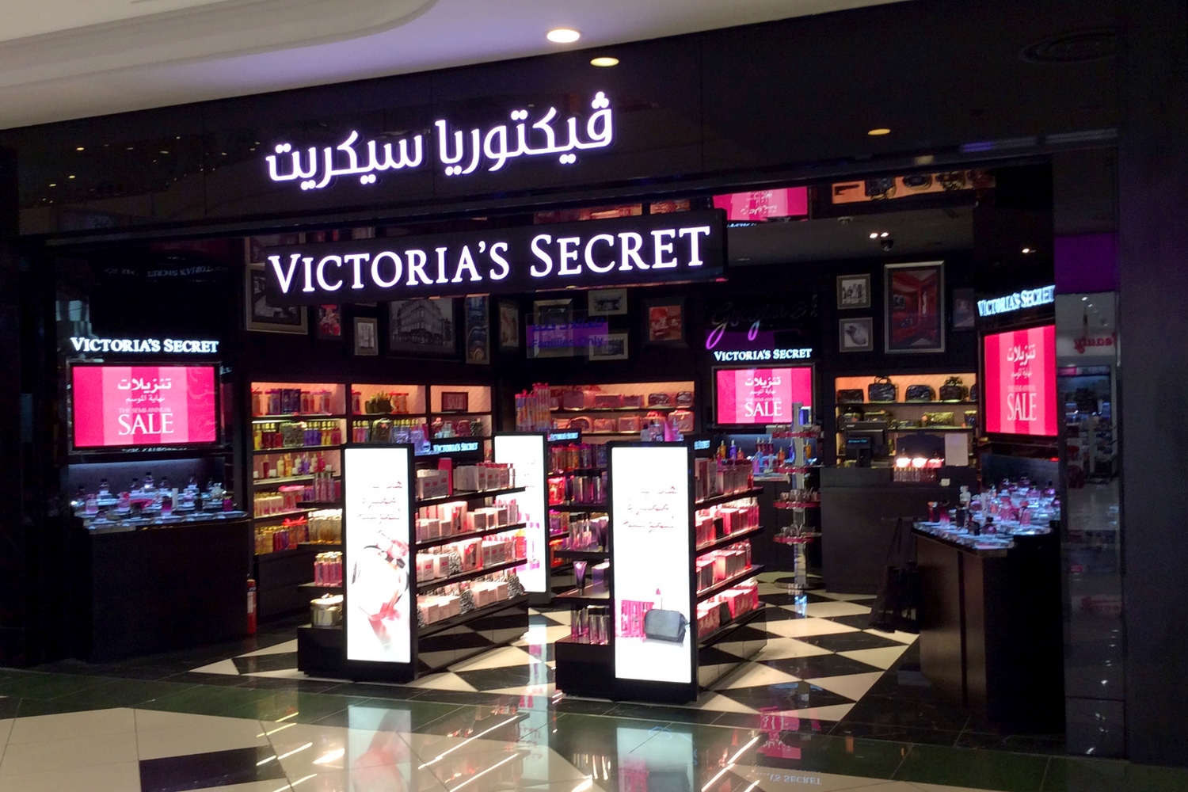
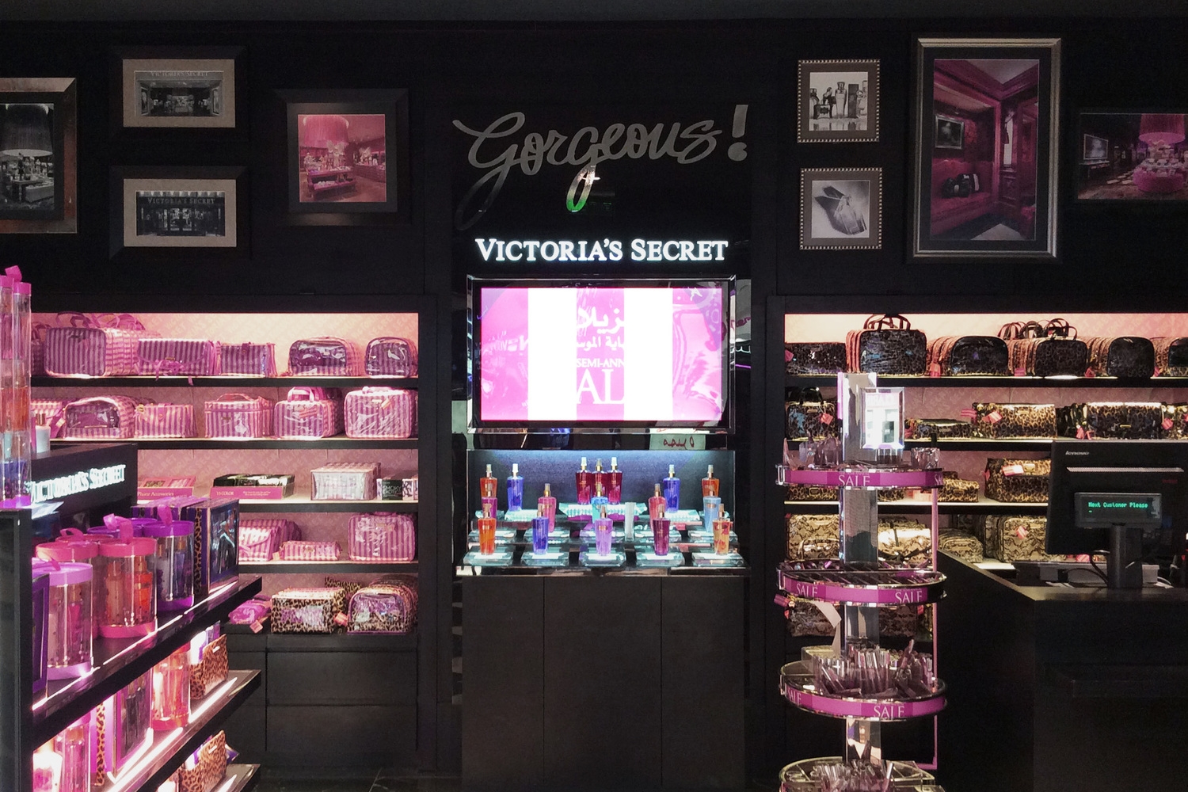
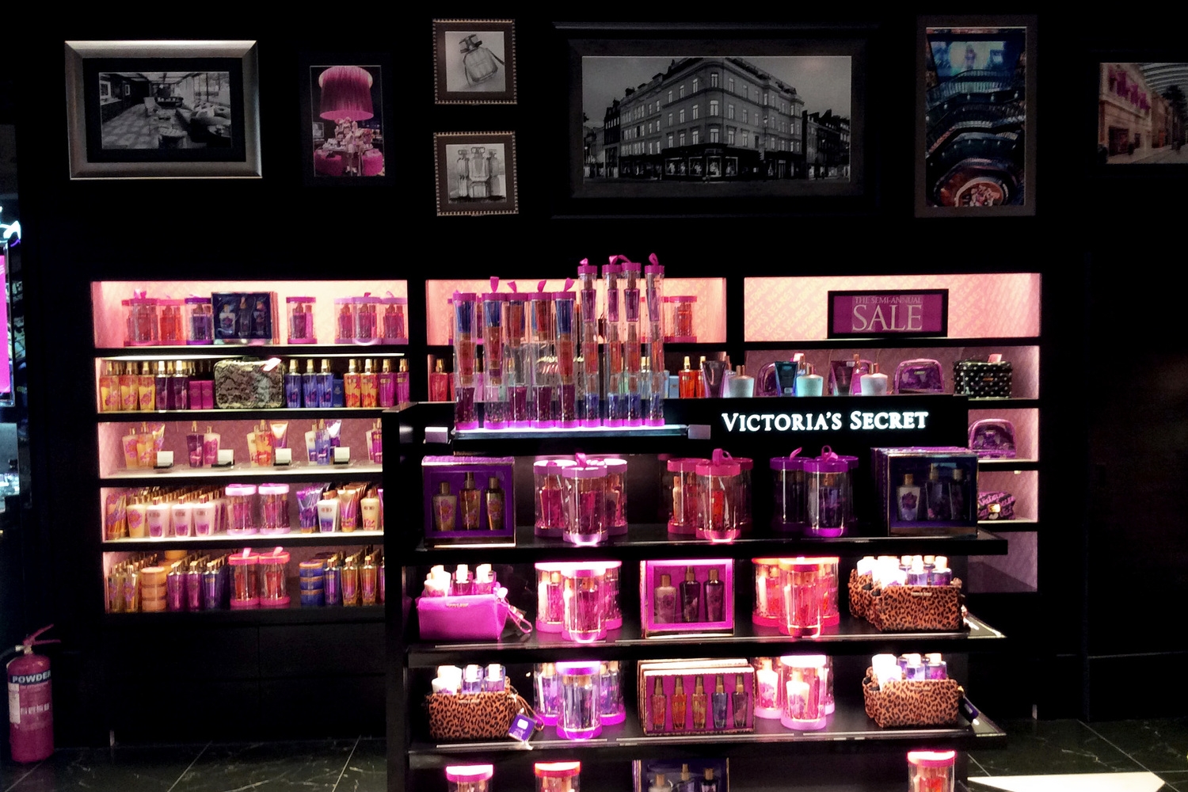
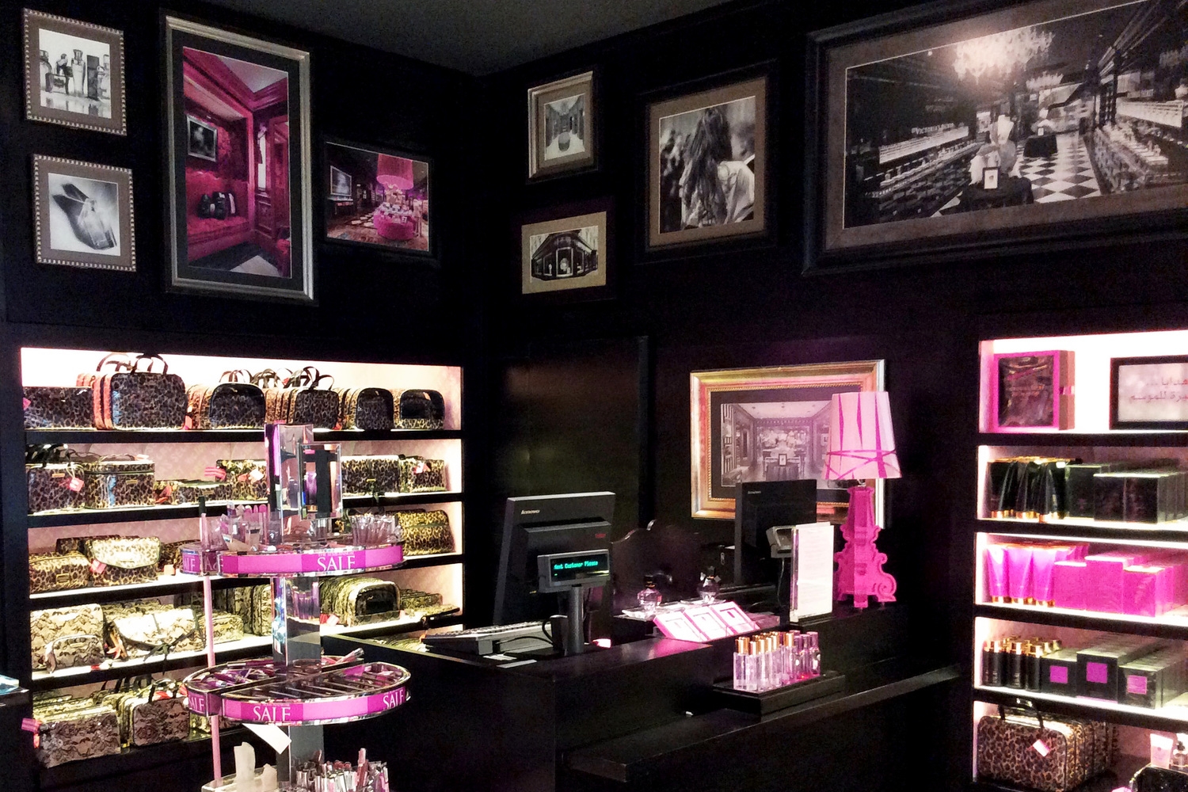
ELEVATION RENDERS
During times of development and change for the brand, rendered elevations were utilized to communicate the direction VSBA was headed. Rendered options included new framed images, cabinetry, fixtures, materials and finish studies. These renders were quick and affective and allowed the team to quickly pivot and change direction as necessary.
AutoCAD | Adobe Creative Suite
INTERIOR RENDER TOUCH-UPS
For most of our projects, third party vendors built 3-D models of our spaces which were submitted in our landlord packages. Most times the renders needed touched up especially for high profile stores. Using photoshop we were able to edit and enhance our renders which created a more provocative image for our partners.
Photoshop | In-Design | Reading Masters Drawings to Translate Materials
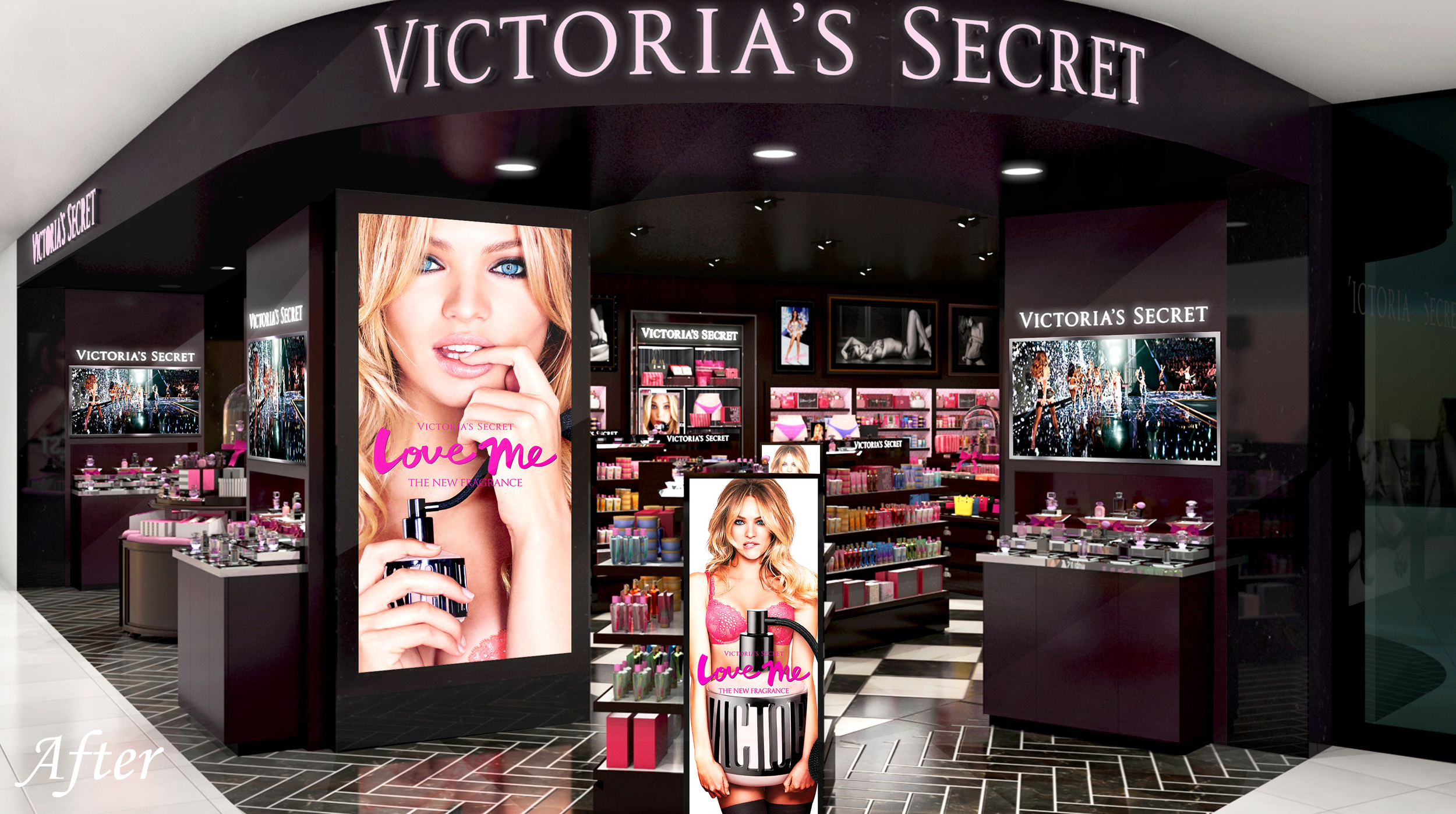
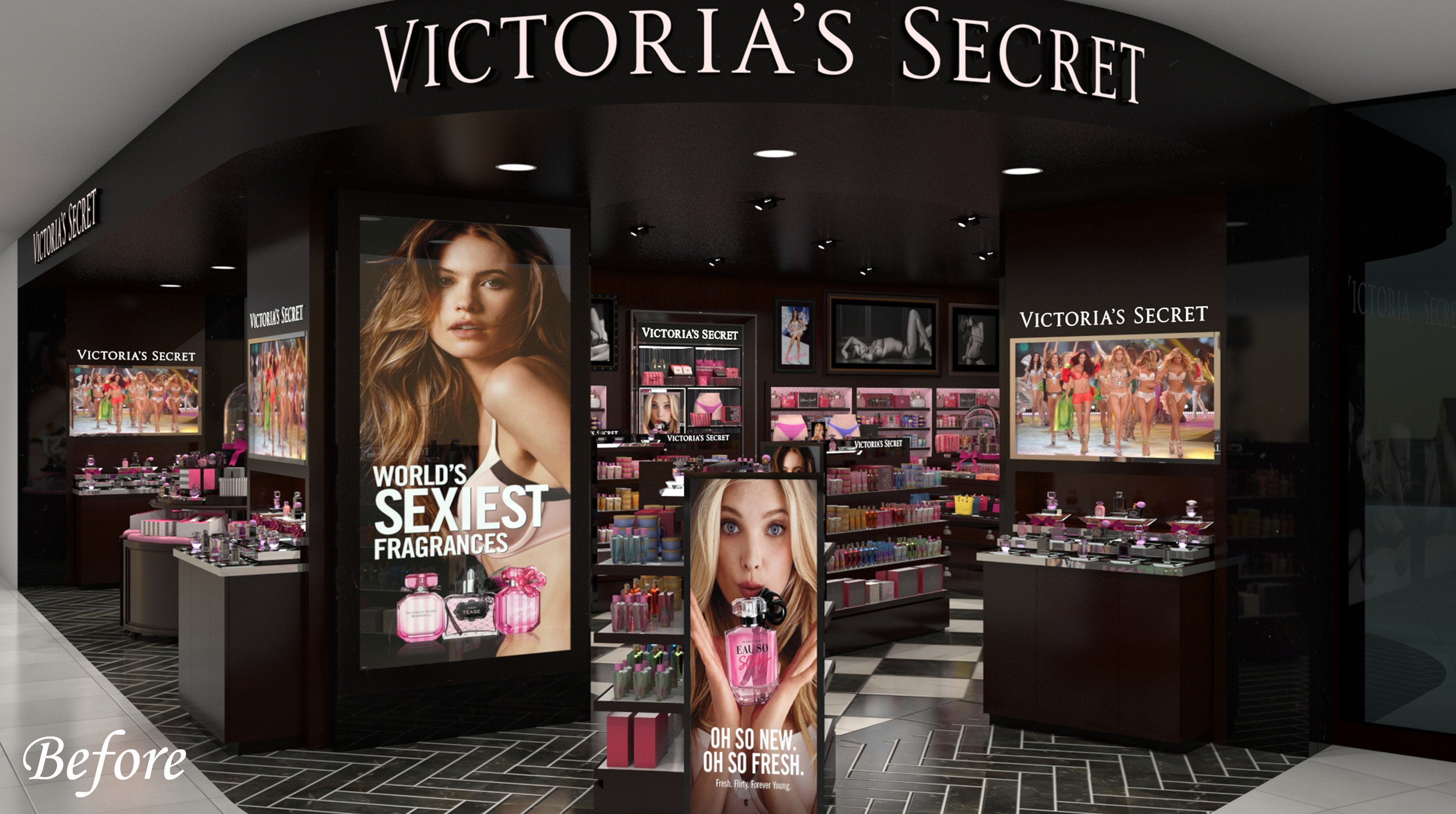
STOREFRONT ELEVATION RENDERS
Every store designed had a landlord package sent to the partner. Depending on the requirements, storefront renders are sometimes required in order to see if our brand will fit in within the new mall. Using AutoCAD and Photoshop, rendered elevations were used to translate our VSBA brand to the partner.
AutoCAD | Adobe Creative Suite
